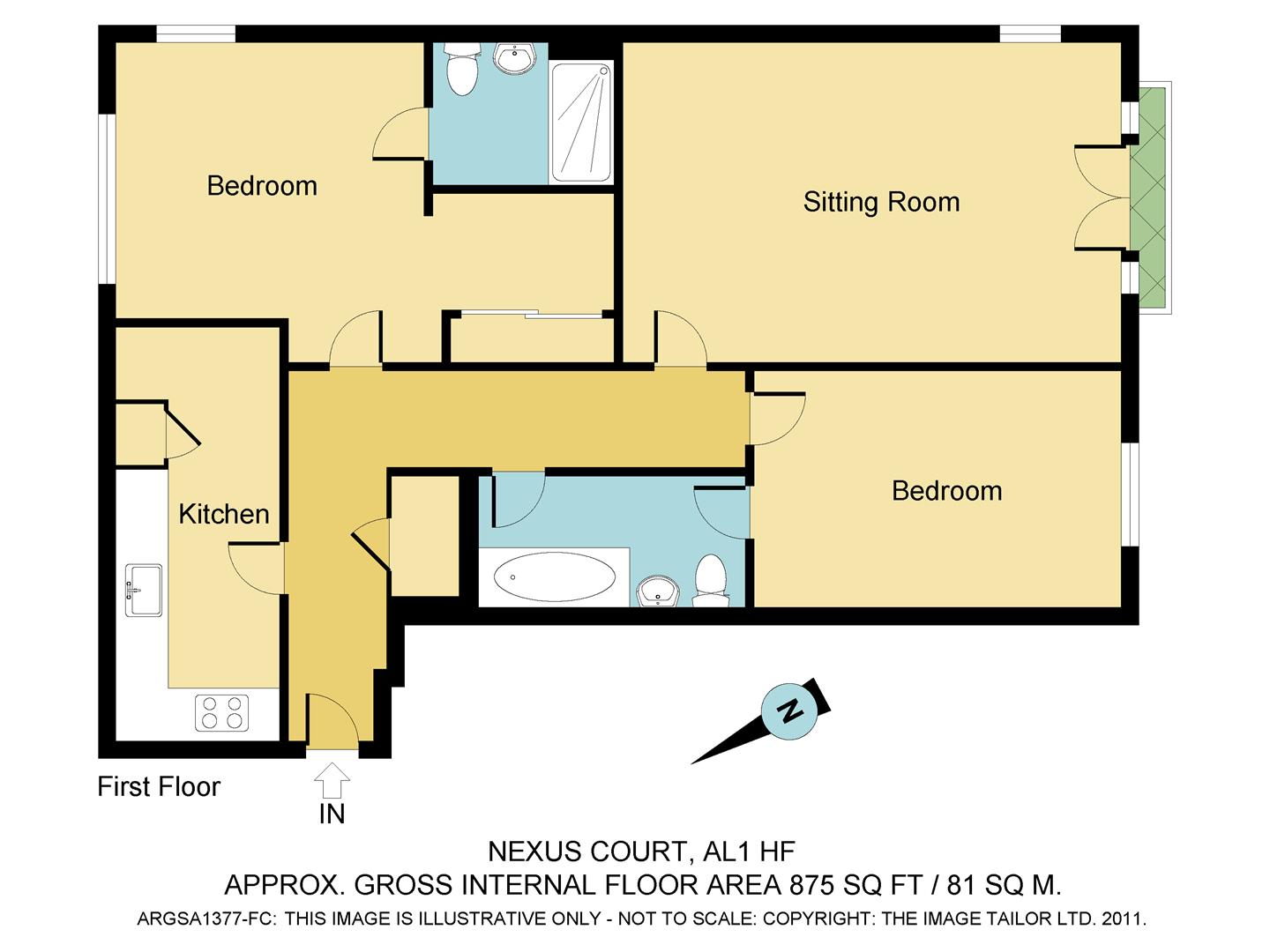Flat for sale in St.albans AL1, 2 Bedroom
Quick Summary
- Property Type:
- Flat
- Status:
- For sale
- Price
- £ 490,000
- Beds:
- 2
- Baths:
- 2
- Recepts:
- 1
- County
- Hertfordshire
- Town
- St.albans
- Outcode
- AL1
- Location
- Holywell Hill, St.Albans AL1
- Marketed By:
- Aitchisons
- Posted
- 2024-04-26
- AL1 Rating:
- More Info?
- Please contact Aitchisons on 01727 294776 or Request Details
Property Description
A superb two double bedroom first floor apartment located on Holywell Hill within walking distance of the City centre and opposite Verulamium Park. The property offers generous accommodation and briefly comprises lounge with Juliet balcony, master bedroom with dressing area and en-suite, 'Jack & Jill' main bathroom and modern kitchen with granite worktops. The property also benefits from secure allocated parking with additional visitors parking.
Communal Entrance
Stairs rising to first floor.
Entrance Hall
Doors leading to lounge, kitchen, both bedrooms and bathroom, coving to ceiling, wood effect flooring, radiator, storage cupboard.
Living/Dining Room (5.72m x 3.71m (18'9 x 12'2))
Wood effect flooring, double glazed double doors with Juliette balcony to rear overlooking the river, double glazed window to side aspect, coving to ceiling, two radiators.
Kitchen/Breakfast Area (4.78m x1.93m (15'8 x 6'4))
Comprising a range of soft close eye and base level units finished with granite worktops and matching splashbacks, inset one and a half bowl stainless steel sink unit. The kitchen is fitted with appliances to include; hob with
extractor over; separate oven; new indesit built in washing machine; dishwasher and fridge freezer. Wall mounted boiler concealed in cupboard, tiled flooring, double glazed window to front aspect.
Bedroom 1 (4.29m x 2.69m (14'1 x 8'10))
Double glazed window to front and side aspect, two radiators, coving to ceiling, built in mirror fronted sliding door wardrobes, door to en suite.
En-Suite
Comprises twin shower, vanity hand wash basin, low level WC, tiled flooring, tiled splash backs, heated towel rail, extractor fan.
Bedroom 2 (3.58m x 2.84m (11'9 x 9'4))
Wood effect flooring, radiator, coving to ceiling, double glazed window to rear aspect, door connecting to ‘Jack & Jill’ bathroom.
Bathroom
Comprises bath with shower over, pedestal hand wash basin, low level WC, tiled flooring, extensive splash back tiling, radiator. The bathroom can be accessed via the hallway or second bedroom.
Exterior
Communal landscaping including lawns and generously stocked borders, secure parking with one allocated parking space, communal bin store area, visitors parking.
A particular feature of the grounds in the River Ver which runs to the rear boundary of Nexus Court views of which can be enjoyed from the lounge and second bedroom.
Property Location
Marketed by Aitchisons
Disclaimer Property descriptions and related information displayed on this page are marketing materials provided by Aitchisons. estateagents365.uk does not warrant or accept any responsibility for the accuracy or completeness of the property descriptions or related information provided here and they do not constitute property particulars. Please contact Aitchisons for full details and further information.


