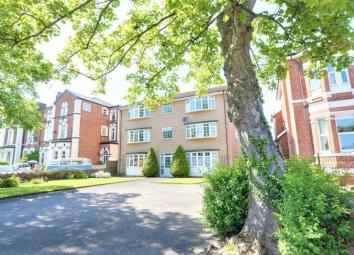Flat for sale in Southport PR9, 2 Bedroom
Quick Summary
- Property Type:
- Flat
- Status:
- For sale
- Price
- £ 135,000
- Beds:
- 2
- Baths:
- 1
- Recepts:
- 1
- County
- Merseyside
- Town
- Southport
- Outcode
- PR9
- Location
- Queens Road, Southport PR9
- Marketed By:
- Anthony James Estate Agents
- Posted
- 2024-04-27
- PR9 Rating:
- More Info?
- Please contact Anthony James Estate Agents on 01704 206889 or Request Details
Property Description
* well presented * ideal for southport, hesketh park, churchtown - on local bus routes *Two bedroom ground floor apartment which is situated close to transport links and amenities of Southport Town Centre and Hesketh Park. This apartment briefly comprises of: Entrance hall, lounge with dining area, kitchen, two double bedrooms and separate bathroom. The property further benefits from Gas Central Heating, Double Glazing, parking and garage EPC: D
Bedroom 1 (13' 9'' x 10' 2'' (4.2m x 3.1m))
UPVC double glazed window to back, fitted bedroom suite with a range of wardrobes, central heating, fitted carpet.
Bedroom 2 (13' 9'' x 8' 10'' (4.2m x 2.7m))
UPVC double glazed window to back, range of fitted wardrobes, central heating, fitted carpet.
Store Room (2' 11'' x 1' 4'' (.9m x .4m))
Bathroom (6' 7'' x 5' 11'' (2m x 1.8m))
UPVC double glazed window to side, fitted with three piece suite comprising, vanity unit with hand basin, WC, bath with electric power shower above and full height panelling to all walls, heated towel rail. Vinyl flooring.
Store Room (3' 3'' x 2' 6'' (.99m x .77m))
Plumbing for washing machine. Vinyl flooring.
Kitchen (9' 6'' x 9' 6'' (2.9m x 2.9m))
Fitted with a matching range of base and eye level units with worktop space over, stainless steel sink unit with single drainer and mixer tap, integrated full size fridge, integrated dishwasher and fitted Bosch electric oven, UPVC double glazed window to side. Vinyl flooring.
Store Room (2' 10'' x 2' 4'' (.87m x .72m))
Ample storage space, currently housing full size freezer.
Lounge/Diner (17' 9'' x 16' 1'' (5.4m x 4.9m))
UPVC double glazed bay window to front, central heating, fitted carpet.
Externally
Communal gardens and off street parking to front. Garage with up and over door, electricity and light at the rear of the property.
Property Location
Marketed by Anthony James Estate Agents
Disclaimer Property descriptions and related information displayed on this page are marketing materials provided by Anthony James Estate Agents. estateagents365.uk does not warrant or accept any responsibility for the accuracy or completeness of the property descriptions or related information provided here and they do not constitute property particulars. Please contact Anthony James Estate Agents for full details and further information.


