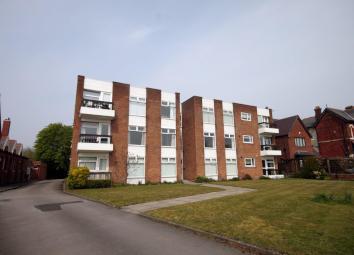Flat for sale in Southport PR9, 2 Bedroom
Quick Summary
- Property Type:
- Flat
- Status:
- For sale
- Price
- £ 129,950
- Beds:
- 2
- Baths:
- 1
- Recepts:
- 1
- County
- Merseyside
- Town
- Southport
- Outcode
- PR9
- Location
- Rawlinson Court, Rawlinson Road, Southport. PR9
- Marketed By:
- Chris Tinsley
- Posted
- 2024-04-27
- PR9 Rating:
- More Info?
- Please contact Chris Tinsley on 01704 206852 or Request Details
Property Description
A recently renovated two bedroom, second-floor purpose built flat ideal for Hesketh Park and including a private balcony overlooking the communal gardens and garage.
A recently renovated second-floor purpose built flat offering generous living accommodation with separate modern kitchen and private rear facing balcony off the lounge. The property boasts two double bedrooms and access to a modern bathroom and separate Wc. Parking is available for one vehicle and communal gardens are located to the rear. There is also access to a garage. The development is particularly convenient for the facilities of nearby Hesketh Park with further amenities to be found at Churchtown Village or the Southport Town Centre.
Communal Entrance Hall
Entry phone system, stairs to all floors, lift and courtesy door to rear communal garden and garages.
Second Floor
Entrance Hall
Entry phone handset, additional sliding mirror 'walk in' storage cupboard with hanging space and shelving.
Lounge
17'7" x 10', 5.36m x 3.05m
Upvc double glazed door and window opening to a rear-facing private balcony overlooking communal gardens with crushed slate flooring and balustrade. Woodgrain laminate flooring laid to lounge.
Kitchen
7'1" x 9'3", 2.16m x 2.82m
Upvc double glazed windows, attractive fitted cream shaker style kitchen with base units including cupboards and drawers, wall cupboards and working surfaces. 1 1/2 bowl sink unit with mixer tap and drainer, appliances include electric oven, four ring gas hob with extractor over, integrated fridge and plumbing for washing machine. Further recess available for a freestanding fridge freezer. Wall mounted 'Worcester' combination style central heating boiler. Wood grain laminate flooring and tiled walls.
Bedroom 1
15'7" to front of wardrobes excluding entry door recess x 8'6", 4.75m to front of wardrobes excluding entry door recess x 2.59m
Upvc double glazed window, fitted wardrobes including sliding mirrored frontage with hanging space.
Bedroom 2
13'10" to front of wardrobes, excluding entry door recess x 8'2", 4.22m to front of wardrobes, excluding entry door recess x 2.49m
Upvc double glazed window, fitted wardrobes including sliding mirrored frontage with hanging space.
Bathroom
6'2" x 5'5", 1.88m x 1.65m
Modern bathroom suite comprising of paneled bath with mixer tap and shower attachment, pedestal wash hand basin with mixer tap and ladder style chrome heated towel rail. Tiled walls, woodgrain laminate flooring, and full-length storage cupboard.
Cloakroom/Wc
6'2" into recess x 2' 9", 1.88m into recess x 0.61m 2.74m
Low-level Wc, wash hand basin with mixer tap and woodgrain laminate flooring. Tiled walls.
Outside
Access available to communal gardens, parking available on a first come, first served basis. Hard surfaced access continues to rear and leads to a garage. Private garage measures 16'1" x 8'6" with up and over door.
Tenure
We understand that the tenure of the property is leasehold for the remainder of a term of 999 years with a ground rent of £25 per annum, subject to formal verification. We understand the current service charge to be in the region of £900 per annum
Maintenance
We understand that a residents run association 'Rawlinson Court Company Limited', supervises the day to day running of the development and the current service charge is in the region of £900 per annum to include building insurance, lift maintenance, communal gardens, window cleaning and communal lighting.
Note
We understand that the apartment can be sublet and pets are allowed.
Property Location
Marketed by Chris Tinsley
Disclaimer Property descriptions and related information displayed on this page are marketing materials provided by Chris Tinsley. estateagents365.uk does not warrant or accept any responsibility for the accuracy or completeness of the property descriptions or related information provided here and they do not constitute property particulars. Please contact Chris Tinsley for full details and further information.


