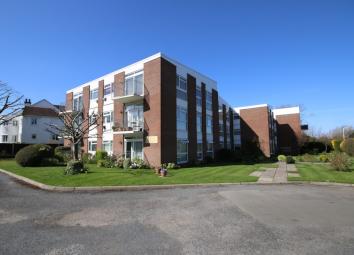Flat for sale in Southport PR9, 2 Bedroom
Quick Summary
- Property Type:
- Flat
- Status:
- For sale
- Price
- £ 129,950
- Beds:
- 2
- Baths:
- 1
- Recepts:
- 1
- County
- Merseyside
- Town
- Southport
- Outcode
- PR9
- Location
- Cambridge Road, Hesketh Park, Southport PR9
- Marketed By:
- Karen Potter Limited
- Posted
- 2024-04-27
- PR9 Rating:
- More Info?
- Please contact Karen Potter Limited on 01704 206040 or Request Details
Property Description
Description: No chain - A bright and spacious purpose built apartment having the benefit of dual aspects and located in an established, popular residential area. An early internal inspection is strongly recommended.
The second / top floor apartment offers well planned and attractively proportioned accommodation briefly comprising private Hall, Living Room with southerly facing Balcony, fitted Dining Kitchen (with oven, hob, cooker hood etc), two double Bedrooms and Bathroom. Gas central heating and upvc double glazing are installed. Outside there are well maintained and attractive gardens adjoining the development with a garage forming part of a separate block located to the rear.
Hesketh Links Court is located to the corner of Cambridge Road and Cockle Dicks Lane, convenient for access to the many amenities of both Churchtown Shopping Village and the town centre. Hesketh Park is within the vicinity and the Promenade and foreshore are both readily accessible.
Communal entrance hall Intercom entry system giving access to hall with staircase to all floors.
Second floor:
Private hall Coving to ceiling, access to loft space, built in cloaks cupboard, built-in airing cupboard housing hot water cylinder and slatted shelving, walk-in storage cupboard with hanging space, shelving and fuse box.
Living room 16' x 14' 7" (4.88m x 4.44m) Upvc double glazed window to rear, coving to ceiling, upvc double glazed sliding patio doors to balcony.
Balcony 8' 1" x 4' 3" (2.46m x 1.3m) Tiled floor.
Kitchen/dining room 16' x 7' 10" (4.88m x 2.39m) Fitted with a matching base and eye level cupboards with round edged worktops, 1+1/2 bowl stainless steel sink unit with single drainer and mixer tap, plumbing for washing machine and dishwasher, space for fridge/freezer, built-in electric oven, built-in four ring gas hob with extractor hood over, upvc double glazed window to side, coving to ceiling.
Bedroom 1 12' 5" x 12' (3.78m x 3.66m) Upvc double glazed window to side, fitted bedroom suite with a range of wardrobes, overhead storage cupboards and matching bedside cabinets, coving to ceiling.
Bedroom 2 12' x 10' (3.66m x 3.05m) Upvc double glazed window to side, built-in double wardrobe, dressing table and drawers, coving to ceiling.
Bathroom 8' 1" x 6' 5" (2.46m x 1.96m) Fitted with three piece suite comprising deep panelled bath with separate shower over, pedestal wash hand basin and close coupled wc. Full height ceramic tiling to all walls, heated towel rail, wall mounted mirror, shaver point, upvc obscure double glazed window to rear, tiled floor.
Outside: The developments stands in well maintained and established communal garden areas with off road parking to the front and a driveway to the rear leading to a garage forming part of a separate block.
Service charge We are verbally advised by our client that the current service charge (as of March 2019) amounts to £105 per month as a contribution towards building insurance premium, gardening, window cleaning, general repairs, cleaning and lighting of the communal areas. There is a residents association and a local agent managing the development with each owner having a share in Hesketh Links Court Residence Ltd.
Tenure: Leasehold for the residue of a term of 999 years from 1st November 1973 with a ground rent of £20 per annum. We are advised there is a Residents' Association with each owner having share of a Limited Company (Hesketh Links Court Residents Association Limited) which owns the Freehold to the development.
Property Location
Marketed by Karen Potter Limited
Disclaimer Property descriptions and related information displayed on this page are marketing materials provided by Karen Potter Limited. estateagents365.uk does not warrant or accept any responsibility for the accuracy or completeness of the property descriptions or related information provided here and they do not constitute property particulars. Please contact Karen Potter Limited for full details and further information.


