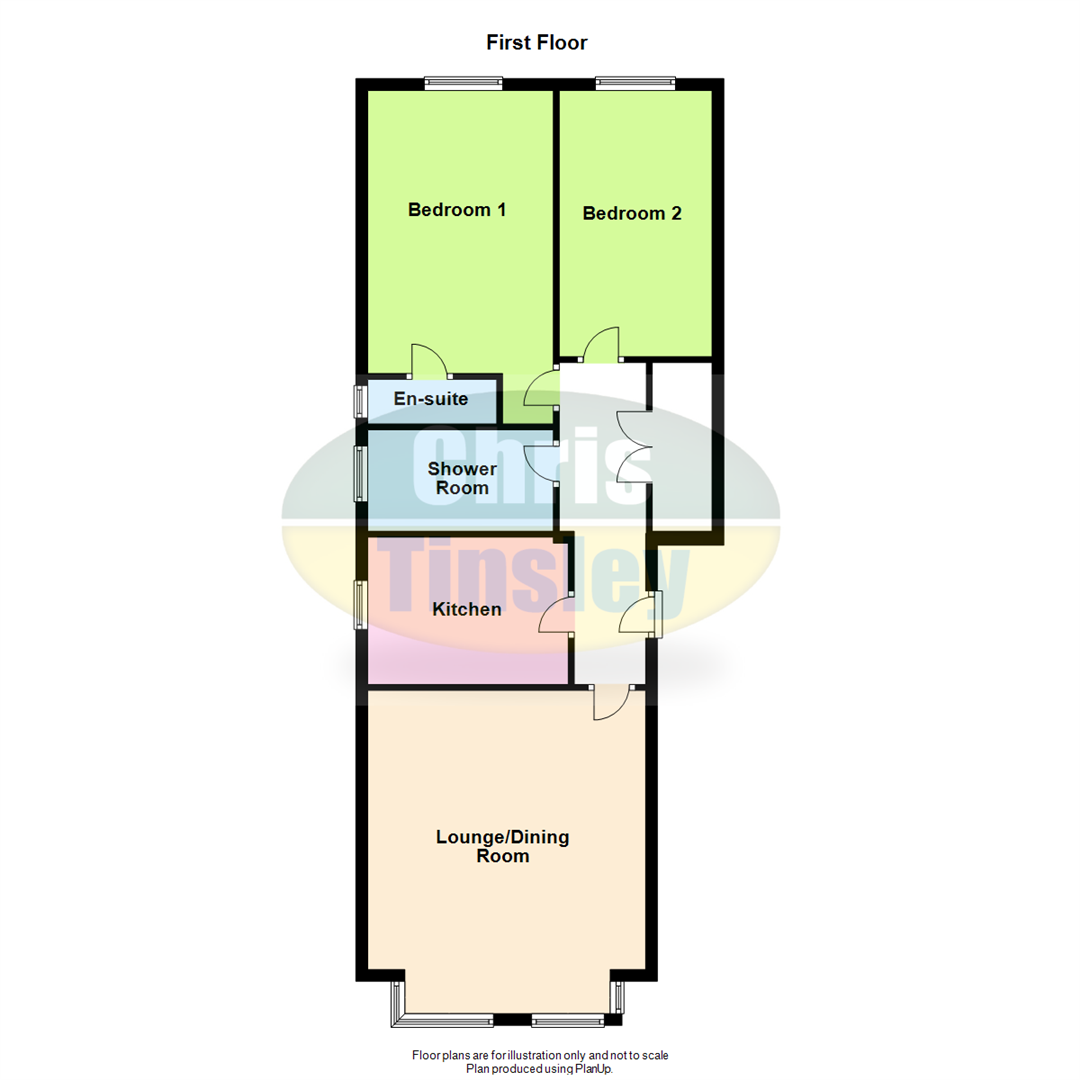Flat for sale in Southport PR9, 2 Bedroom
Quick Summary
- Property Type:
- Flat
- Status:
- For sale
- Price
- £ 149,950
- Beds:
- 2
- Baths:
- 2
- Recepts:
- 1
- County
- Merseyside
- Town
- Southport
- Outcode
- PR9
- Location
- Westhaven, Leyland Road, Southport PR9
- Marketed By:
- Chris Tinsley
- Posted
- 2024-04-27
- PR9 Rating:
- More Info?
- Please contact Chris Tinsley on 01704 206852 or Request Details
Property Description
A tastefully decorated and well appointed first floor flat, convenient for local facilities and the Southport Town Centre.
An early viewing is advised to appreciate the tastefully decorated and well appointed accommodation offered by this flat, situated on the first floor of a purpose built development. The centrally heated and double glazed accommodation briefly includes, communal entrance with entry phone system, private entrance hall with useful cloaks cupboard, lounge/dining room, kitchen, two bedrooms, both with built in wardrobes, en suite shower room and a shower room and Wc. 'Westhaven' stands in communal gardens with residents and visitor car parking and a garage to the rear. Situated in an established and popular residential area, the flat is convenient for the local amenities at the Southport Town Centre, .
Communal Entrance Hall
Entry phone system, stairs to first floor.
First Floor
Private Entrance Hall
Entry phone handset, useful deep double door cloak/storage cupboard with safe.
Lounge
18'0" x 15'6", 5.49 x 4.72
Deep coving, living flame electric fire with attractive surround and hearth, wall light points, dining area with Upvc double glazed hardwood effect window overlooking the front.
Kitchen
11'2" x 8'3", 3.4 x 2.51
Upvc double glazed window, single drainer sink unit with mixer tap, a range of base units complete with cupboards and drawers, wall cupboards, wood grain working surfaces. Part wall tiling. Four ring gas hob with cooker hood above and electric oven below. Plumbing for washing machine. Wall mounted combination style gas central heating boiler.
Bedroom 1
15'10" excluding door recess x 11'5", 4.83m excluding door recess x 3.48m
An extensive range of wardrobes, Upvc double glazed window.
En-Suite Shower Room
7'1" x 2'6", 2.16m x 0.76m
White suite including sink unit, low level Wc, shower enclosure complete with electric shower, tiled walls, Upvc double glazed window.
Bedroom 2
14'10" x 8'5", 4.52m x 2.57m
Upvc double glazed window, fitted wardrobes.
Shower Room
10' x 5'8", 3.05m x 1.73m
Wash hand basin with cupboard below and side, low level Wc, step in shower enclosure wtih thermostatic shower. Fully tiled walls, Upvc double glazed window.
Outside
Communal gardens, drying area, resident and visitor car parking, garage.
Maintenance
We understand that a residents association supervises the maintenance of the development and that the current service charge is in the region of £70 per month is payable (subject to formal verification).
Tenure
We understand that the tenure of the property is leasehold, subject the the remainder of a term of 999 years from 1992, subject to a ground rent of a peppercorn per annum.
Property Location
Marketed by Chris Tinsley
Disclaimer Property descriptions and related information displayed on this page are marketing materials provided by Chris Tinsley. estateagents365.uk does not warrant or accept any responsibility for the accuracy or completeness of the property descriptions or related information provided here and they do not constitute property particulars. Please contact Chris Tinsley for full details and further information.


