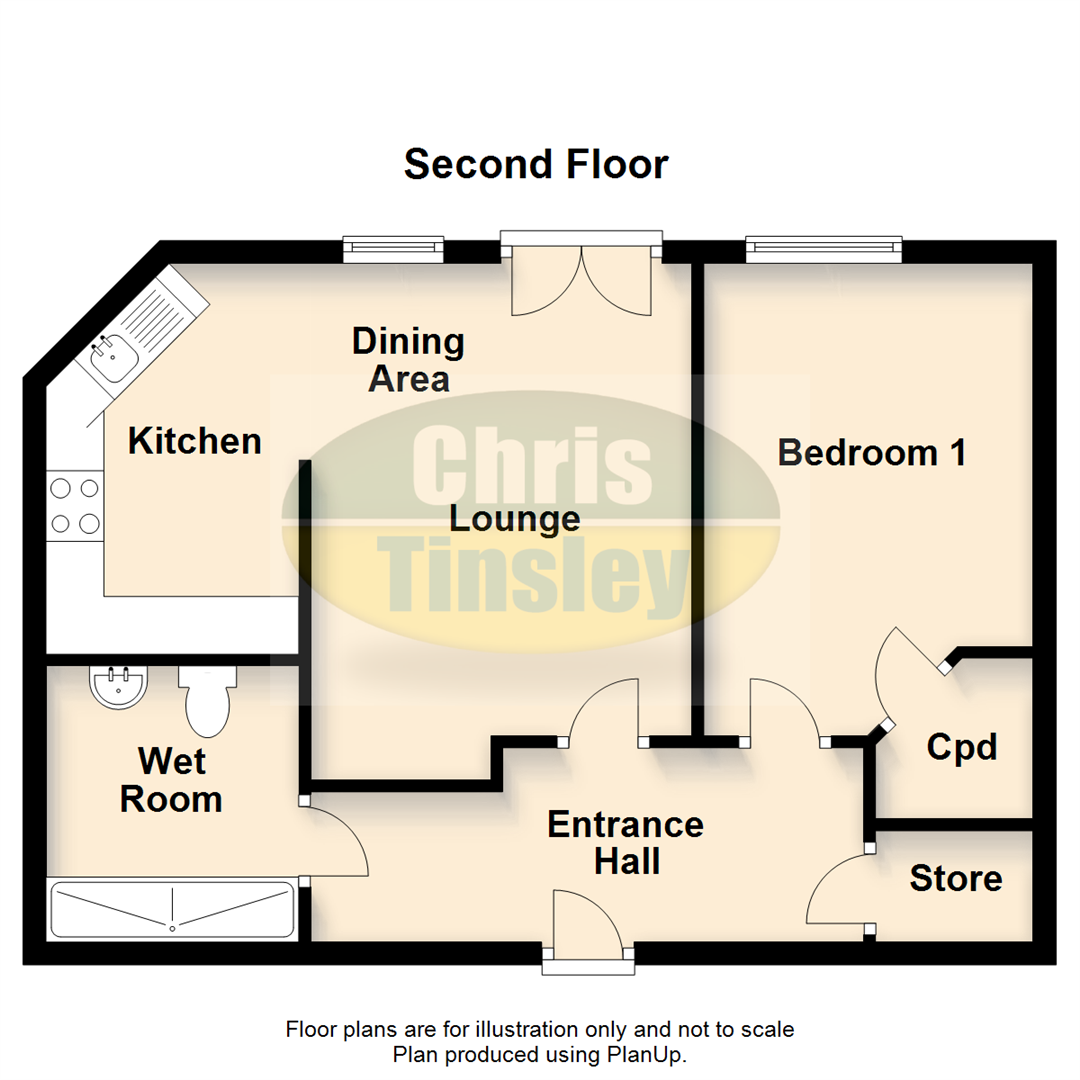Flat for sale in Southport PR9, 2 Bedroom
Quick Summary
- Property Type:
- Flat
- Status:
- For sale
- Price
- £ 139,999
- Beds:
- 2
- Baths:
- 1
- Recepts:
- 1
- County
- Merseyside
- Town
- Southport
- Outcode
- PR9
- Location
- Brunlees Court, Cambridge Road, Southport. PR9
- Marketed By:
- Chris Tinsley
- Posted
- 2019-01-11
- PR9 Rating:
- More Info?
- Please contact Chris Tinsley on 01704 206852 or Request Details
Property Description
An exclusive development of assisted living apartments close to the amenities of charming Churchtown Village, Finished to a high and thoughtful standard aimed at people aged 65 years and above.
We are pleased to work in conjunction with McCarthy and Stone, for their exclusive development, Brunlees Court in Cambridge Road, Churchtown. This exclusive development of 'Retirement Living Plus' offers 62 apartments, available for the over 65s (or younger if you have specific care or support requirements). All the apartments and communal areas are designed to be wheelchair friendly and selected apartments on the upper floors will benefit from having Juliette balconies and ground floor apartments will benefit from a patio door and patio area. Brunlees Court is designed to help the owner enjoy life and maintain independence with peace of mind. Please contact us on to make an appointment to view the Show Complex. You can tour the Show Apartments, Guest Suite, Restaurant, Lounge and Function Room. Further facilities including: Staff on site 24 hours Table Service Restaurant (with subsidised Lunches) Lounge for Socialising, Guest Suite, Lifts, Function Room, Mobility Scooter charging and store, Laundry Room, Camera Entry System One hour domestic assistance per week included (more time can be added if required - 15 mins increments), Personal Care by arrangement (with additional charge) Pull Cords in all rooms, Burglar alarm system Landscaped Gardens, Limited Parking Spaces available to rent Level access Shower (with an option for fitting a bath) Ground floor apartments have private patio and pots/garden furniture can be added. Raised borders in the communal gardens can be tended.
Entrance Hall
Entrance door, 'Tunstall' security alarm system with door to useful built in storage cupboard also housing central heating boiler. Glazed door leads to....
Lounge/Dining Area
14'8" overall measurements x 10'10", 4.47m overall measurements x 3.30m
Upvc double glazed double doors opens to glazed Juliet balcony overlooking rear communal garden, electric fire to one wall, dimplex storage heater and dining area open plan and leading to....
Kitchen
11'2" x 7'11", 3.40m x 2.41m
Upvc double glazed electric operate window. Attractive modern range of built in base units with concealed cupboards and drawers, wall cupboards with under unit lighting and working surfaces. Single bowl sink unit with mixer tap and drainer. Appliances include; 'Hotpoint' electric oven with four ring electric hob, funnelled extractor over, integral fridge and freezer, part wall tiling, tiled flooring.
Bedroom 1
13'5" x 9'4" overall measurements, 4.09m x 2.84m overall measurements
Upvc double glazed window with aspect to rear communal gardens, security pull cord and dimplex electric wall heater. Door to useful walk in cloaks cupboard also includes hanging space and shelving.
Wet Room/Wc
10'10" x 7'2", 3.30m x 2.18m
Modern suite including low level Wc, wash hand basin with mixer tap and wet area with wall grip and plumbed in over head shower, tiled walls and heated towel rail.
Recessed spot lighting and security pull cord.
Tenure
Please note we have not verified the tenure of this property, please advise us if you require confirmation of the tenure.
Facilities
Facilities include staff on site, 24 hours payable service restaurant (with subsidised lunches), lounge for socialising, guest suite, lifts and function room. Mobility scooter charging and store, laundry room. Camera entry system, one hour domestic assistance per week included, (more time can be added if required at 15 minute increments. Personal care by arrangement (additional charge). Pull cords in all rooms, burglar alarm system, landscaped gardens, limited parking spaces are available to rent. Level access shower, raised borders in the communal gardens can be tended.
Maintenance
We understand that McCarthy and Stone Management Service supervises the day to day running of the development and that the current service charge is payable in the region of £124.44 per week to include ground rent (subject to formal verification).
Note
On resale or letting, a further 1% (of the gross sale price or open market value) is payable by way of contribution to the contingency fund, which is held on behalf of the residents towards longer term repair and replacement costs.
Note 2
We understand that there will be a transfer fee payable to McCarthy and Stone via the seller on completion of the sale of their property. We understand this fee is levied on the gross value of 1%, (subject to formal verification).
Property Location
Marketed by Chris Tinsley
Disclaimer Property descriptions and related information displayed on this page are marketing materials provided by Chris Tinsley. estateagents365.uk does not warrant or accept any responsibility for the accuracy or completeness of the property descriptions or related information provided here and they do not constitute property particulars. Please contact Chris Tinsley for full details and further information.


