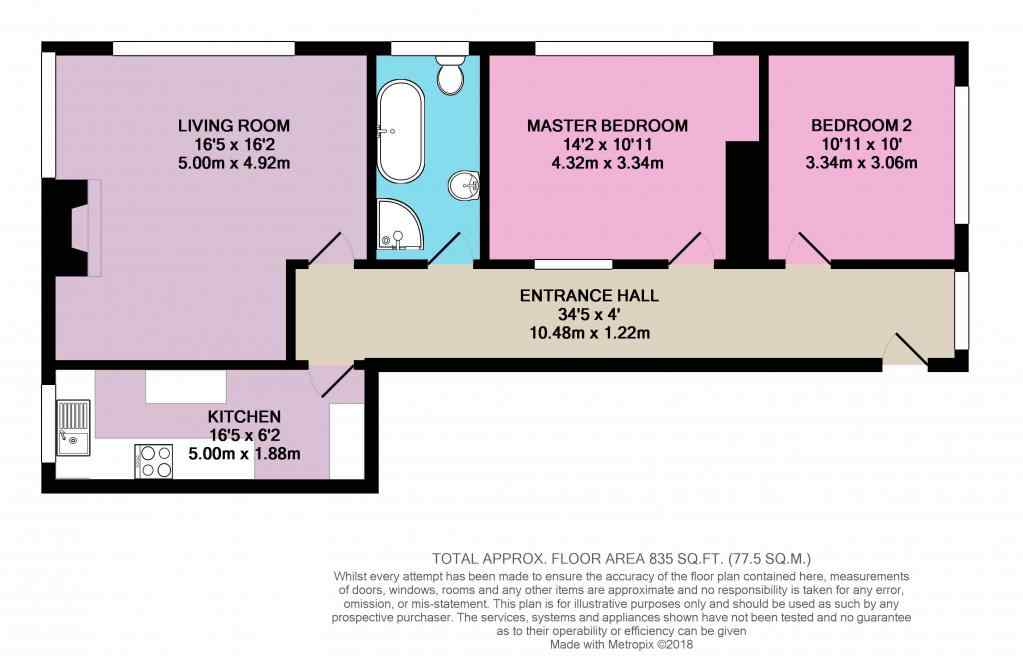Flat for sale in Southport PR9, 2 Bedroom
Quick Summary
- Property Type:
- Flat
- Status:
- For sale
- Price
- £ 140,000
- Beds:
- 2
- Baths:
- 1
- Recepts:
- 1
- County
- Merseyside
- Town
- Southport
- Outcode
- PR9
- Location
- Preston Road, Southport PR9
- Marketed By:
- EweMove Sales & Lettings - Southport
- Posted
- 2024-04-27
- PR9 Rating:
- More Info?
- Please contact EweMove Sales & Lettings - Southport on 01704 206697 or Request Details
Property Description
There's not a paintbrush in sight at this wonderful first floor apartment as the hard work has been done for you! Beautifully yet sympathetically improved to the current owners exacting standards its almost like entering a show home. All thats left to do is simply make yourself at home and enjoy the surroundings the popular Hesketh Park area has to offer.
A communal entrance offers an unusual feeling of privacy as it provides access to just two apartments; one of which is the apartment in question. A truly beautiful solid oak door provides access to the property, you are greeted by a 32ft long entrance hall, which sets the tone for the rest of the property. The theme continues throughout a bright dual aspect living/dining room, a newly fitted kitchen and a contemporary traditional style bathroom which certainly has the wow factor!
Two well proportioned double bedrooms complete the internal accommodation. Externally a communal garden to rear aspect is mainly laid to lawn, and provides access to a single garage with up & over door; providing an excellent storage solution.
This convenient location enables residents to take a stroll to the breathtaking Hesketh Park situated just 0.3 miles away via Morley Road. Also located nearby is Southport Town Centre situated just 1.2 miles away, whilst excellent local amenities are located even closer for those daily trips. After a hard days work enjoy the privilege of lakeside & promenade walks admiring the sun set. Southport Train Station and regular bus links provide a commuter with efficient routes to cities further afield such as Liverpool & Manchester.
An apartment which truly must be seen! Offering not only a beautiful place to call home, but a lifestyle choice too. Enquire 24/7 in order to arrange your viewing!
This home includes:
- Entrance Hall
10.48m x 1.22m (12.7 sqm) - 34' 4" x 4' (137 sqft)
A communal entrance hall provides access to just two apartments, one of which is the apartment in question. A beautiful solid oak door leads to an impressive 32ft entrance hall boasting two ceiling light points, wood effect laminate flooring and a uPVC double glazed window to side aspect. - Living Room
5m x 4.92m (24.6 sqm) - 16' 4" x 16' 1" (264 sqft)
A beautifully bright dual aspect living room boasts two large uPVC double glazed windows. With additional space for a dining table, the living room includes wood effect laminate flooring and a feature fireplace housing an electronically operated fire. - Kitchen
5m x 1.88m (9.3 sqm) - 16' 4" x 6' 2" (101 sqft)
A tastefully presented kitchen, boasting recently installed wall & base units with butchers block work surface over. Including display cabinets, wicker basket storage solutions, stainless steel sink unit with chrome effect mixer tap and built in aeg electric oven with surface mount aeg electric four ring hob. This wonderful kitchen is complete with space for a washing machine & fridge freezer, a double height storage cupboard, wall mount electric heater, wood effect laminate flooring and uPVC double glazed window to side aspect. - Master Bedroom
4.32m x 3.34m (14.4 sqm) - 14' 2" x 10' 11" (155 sqft)
A spacious & bright master bedroom boasts a large uPVC double glazed window to rear aspect. Including wood effect laminate flooring and opaque glazed internal window. - Bedroom 2
3.06m x 3.34m (10.2 sqm) - 10' x 10' 11" (110 sqft)
A further double bedroom with uPVC double glazed window to side aspect and wood effect laminate flooring. - Bathroom
1.76m x 3.34m (5.8 sqm) - 5' 9" x 10' 11" (63 sqft)
A dream bathroom! Boasting a white suite including hand wash basin, low level WC, freestanding bath with chrome effect claw feet & chrome effect freestanding mixer tap and shower attachment plus a separate corner shower enclosure with Creda electric shower. Contrasting navy blue tile splash backs compliment this traditional yet modern bathroom perfectly, complete with heated towel radiator, wall mount electric heater, wood effect laminate flooring and opaque uPVC double glazed window to rear aspect. - Garage
The property further boasts a single garage, accessed via the communal garden to rear aspect.
Please note, all dimensions are approximate / maximums and should not be relied upon for the purposes of floor coverings.
Additional Information:
- Council Tax:
Band B - Energy Performance Certificate (EPC) Rating:
Band E (39-54)
Marketed by EweMove Sales & Lettings (Southport) - Property Reference 19611
Property Location
Marketed by EweMove Sales & Lettings - Southport
Disclaimer Property descriptions and related information displayed on this page are marketing materials provided by EweMove Sales & Lettings - Southport. estateagents365.uk does not warrant or accept any responsibility for the accuracy or completeness of the property descriptions or related information provided here and they do not constitute property particulars. Please contact EweMove Sales & Lettings - Southport for full details and further information.


