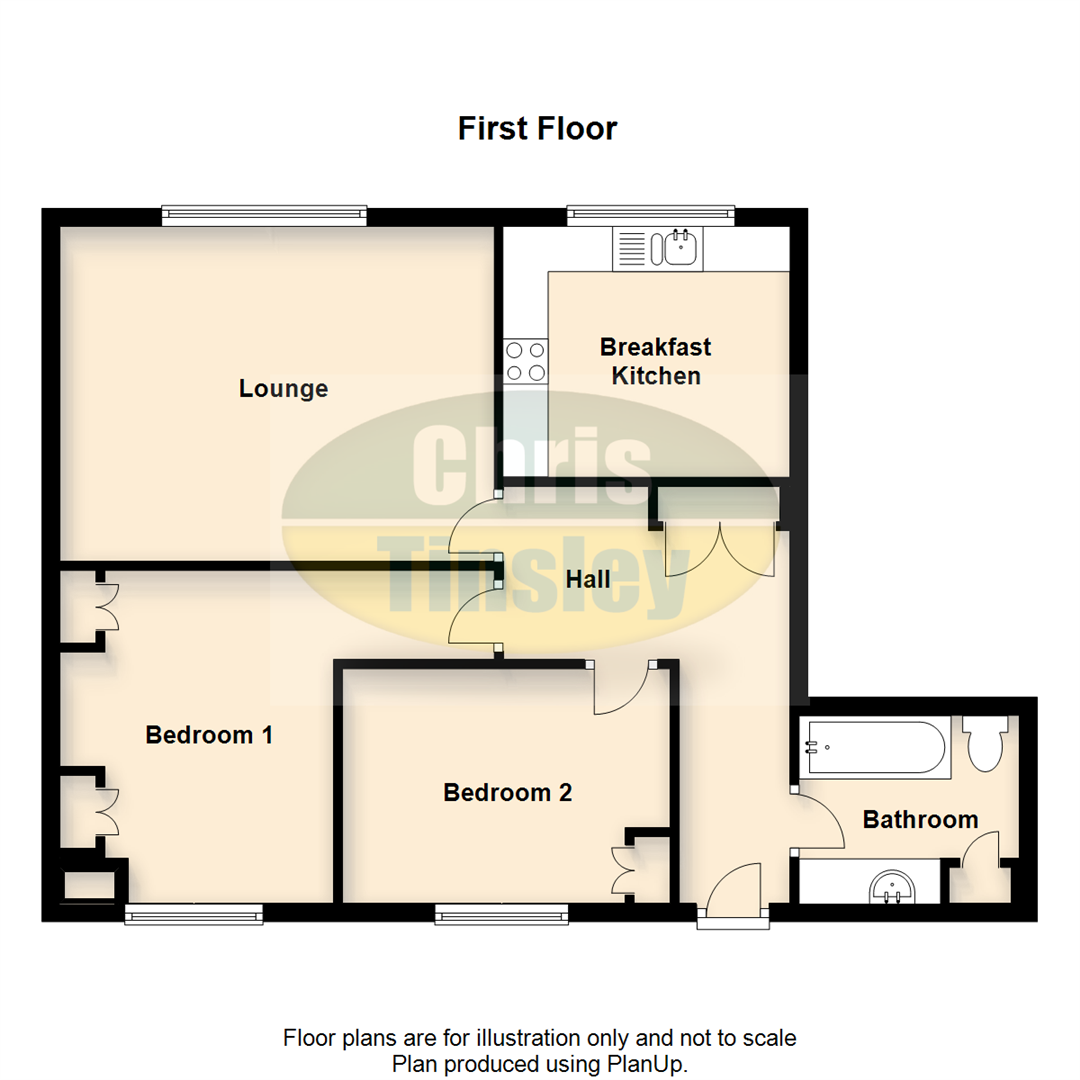Flat for sale in Southport PR9, 2 Bedroom
Quick Summary
- Property Type:
- Flat
- Status:
- For sale
- Price
- £ 139,950
- Beds:
- 2
- Baths:
- 1
- Recepts:
- 1
- County
- Merseyside
- Town
- Southport
- Outcode
- PR9
- Location
- Thornton House, Queens Road, Southport PR9
- Marketed By:
- Chris Tinsley
- Posted
- 2024-04-27
- PR9 Rating:
- More Info?
- Please contact Chris Tinsley on 01704 206852 or Request Details
Property Description
A two bedroom purpose built apartment ideally located for the facilities of Lord Street and the Southport Town Centre.
A well presented first floor purpose built flat offering centrally heated and double glazed accommodation ideal for the facilities of Lord Street and the Southport Town Centre. The property briefly includes entrance hall, lounge, kitchen, two bedrooms, bathroom/Wc. There are well tended communal gardens, access to a garage and the property is offered for sale with no chain delay.
Communal Entrance Hall
Audio entry access with stairs to first floor.
First Floor
Private Entrance Hall
Entry phone handset, built in wall cupboard with hanging space, door to....
Lounge
12'2" x 15'9", 3.71m x 4.80m
Upvc double glazed window overlooking rear of the property. Fire surround and hearth to one wall, wall light points.
Breakfast Kitchen
9'1" x 10'5", 2.77m x 3.18m
Upvc double glazed window. A range of base units include cupboards and drawers, wall cupboards and working surfaces with 1 1/2 bowl sink unit, mixer tap and drainer. 'Valliant' wall mounted central heating boiler, 'Neff' cooker, four ring electric style hob and plumbing available for washing machine. Space also available for fridge, part wall tiling.
Bedroom 1
12'1" x 9'11" excluding door recess, 3.68m x 3.02m excluding door recess
Upvc double glazed window. Fitted wardrobes with fly over storage cupboard and drawers.
Bedroom 2
8'10" x 11'11", 2.69m x 3.63m
Upvc double glazed window with fitted wall cupboard.
Bathroom/Wc
8' x 6'10" into recess, 2.44m x 2.08m into recess
Three piece white suite including low level Wc, twin grip panelled bath with mixer tap, shower attachment and wall grip. Pedestal wash hand basin, tiled walls and useful built in wall cupboard.
Outside
Communal gardens to the front and rear, a garage is located to the rear.
Maintenance
We are advised that the development is supervised by Anthony James Estate Agents of Hoghton Street, Southport and the current service charge is payable in the region of £800 per annum of which quarterly instalments are levied and include building insurance. We understand that the service charge covers gardening, cleaning of communal areas, window cleaning and lighting etc. We understand that the properties can be sub-let however no pets are allowed. (subject to formal verification).
Tenure
Please note we have not verified the tenure of this property, please advise us if you require confirmation of the tenure.
Property Location
Marketed by Chris Tinsley
Disclaimer Property descriptions and related information displayed on this page are marketing materials provided by Chris Tinsley. estateagents365.uk does not warrant or accept any responsibility for the accuracy or completeness of the property descriptions or related information provided here and they do not constitute property particulars. Please contact Chris Tinsley for full details and further information.


