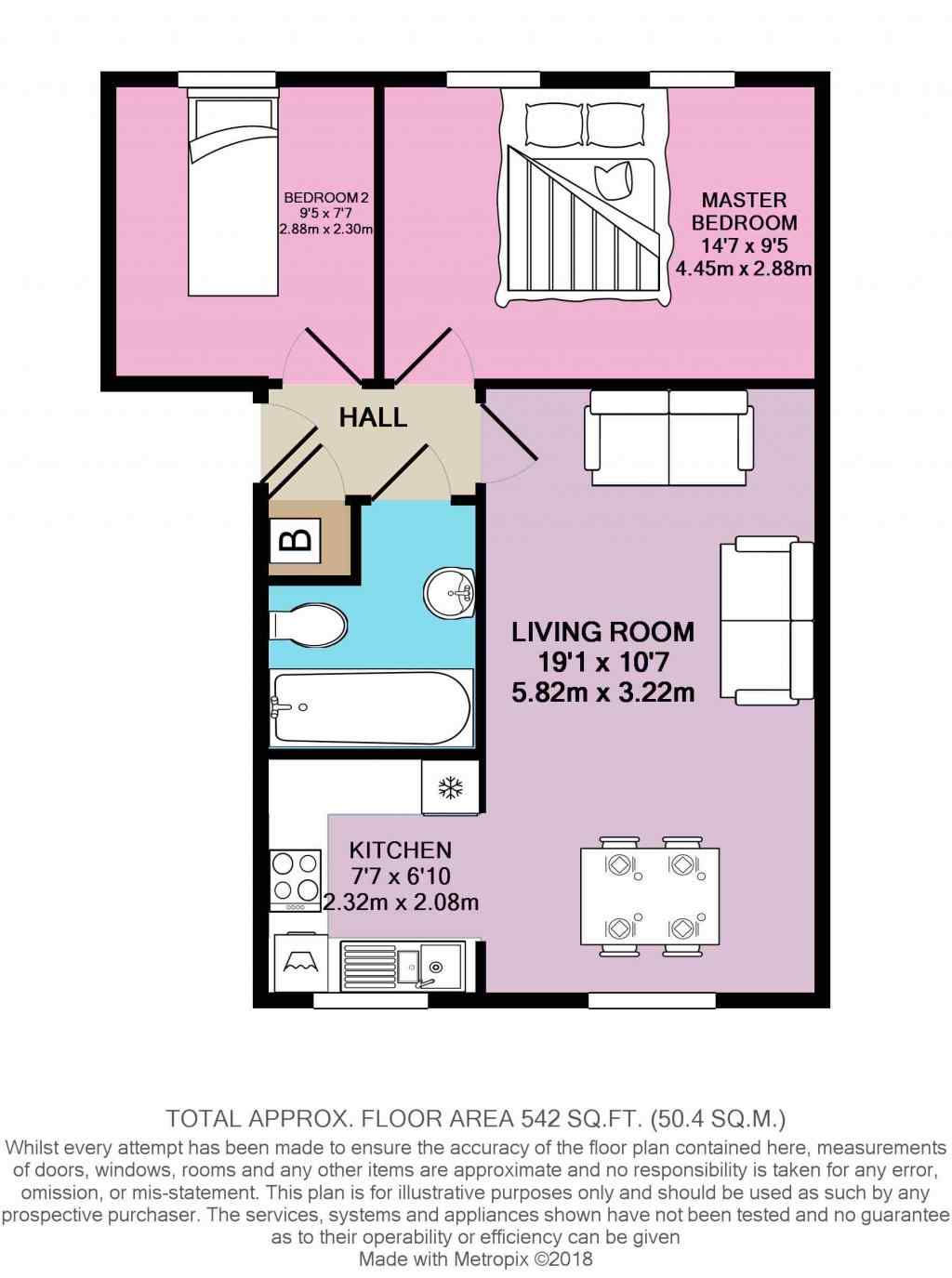Flat for sale in Southport PR9, 2 Bedroom
Quick Summary
- Property Type:
- Flat
- Status:
- For sale
- Price
- £ 110,000
- Beds:
- 2
- Baths:
- 1
- Recepts:
- 1
- County
- Merseyside
- Town
- Southport
- Outcode
- PR9
- Location
- Guinea Hall Close, Banks, Southport PR9
- Marketed By:
- EweMove Sales & Lettings - Southport
- Posted
- 2024-04-27
- PR9 Rating:
- More Info?
- Please contact EweMove Sales & Lettings - Southport on 01704 206697 or Request Details
Property Description
This perfectly proportioned and wonderfully maintained second floor apartment awaits you! Offered with no on-going chain you could complete within a matter of weeks! With the addition of allocated parking and a garage this is an absolutely ideal opportunity for First Time Buyers, Investors and Commuters to name a few!
This attractive 'farmhouse style' development originally built by Redrow Homes is most certainly pleasing on the eye, meticulously maintained with each property unique in its own way. The residents here take pride in their homes, creating a peaceful 'feel good' neighbourhood one would be proud to be part of.
Put your interior deign skills to use on this blank canvas boasting an impressive 19ft lounge diner which flows perfectly to the kitchen the apartment benefits from a semi open plan environment where one can enjoy to cook, wine & dine. Two well proportioned bedrooms and a family bathroom complete the internal accommodation, plus all important storage space.
Externally this property continues to deliver within the beautifully maintained grounds you will find an allocated garage & an allocated parking space too.
Certainly not short of curb appeal Guinea Hall Close is tucked away in a cul-de-sac setting in the coastal, semi-rural village of Banks. Banks is located 4 miles from Southport and 5 miles from Tarleton Village via the A59 providing links further afield. Banks Village benefits from local amenities, two Primary Schools and a leisure centre, plus of course many rural walks and bike rides along the way. Nearby bus routes and Southport Train Station provide direct links to both Liverpool & Manchester.
Offered with no chain delay this superb property awaits you! It would be our pleasure to give you the guided tour, please contact us 24/7 to arrange.
This home includes:
- Entrance Hall
Enter the building via a secure communal entrance where stairs rise to the second floor providing access to apartment 39. A neutral entrance hall provides access to the accommodation and benefits from a storage cupboard housing a Baxi combi boiler. - Lounge Diner
5.82m x 3.22m (18.7 sqm) - 19' 1" x 10' 6" (201 sqft)
A light, spacious and tranquil living room providing sufficient space for a dining area also; which conveniently flows through to a pleasant adjoining kitchen. Most certainly the heart of the home the living area includes two ceiling light points, coving to ceiling, a double glazed window to front aspect with feature Velux window above, a double radiator and points for both television & telephone. - Kitchen
2.31m x 2.08m (4.8 sqm) - 7' 7" x 6' 9" (51 sqft)
An open archway leads to a fully fitted kitchen boasting a range of shaker style wall & base units with complimentary work surfaces and sink unit with drainer & mixer tap. Including an integrated Belling fridge freezer, a Hotpoint washing machine and a built in Cata electric oven with surface mount Belling gas hob and overhead extractor fan. The kitchen is complete with ceiling light point and a Velux window with fitted blind. - Master Bedroom
2.88m x 4.45m (12.8 sqm) - 9' 5" x 14' 7" (137 sqft)
A generously proportioned master bedroom boasts two Velux windows, where you can star gaze to your hearts content! Come bedtime the Velux windows benefit from fitted black out blinds. The master bedroom is complete with a radiator, television point and telephone point. - Bedroom 2
2.88m x 2.29m (6.6 sqm) - 9' 5" x 7' 6" (71 sqft)
A pleasant second bedroom includes a Velux window with fitted black out blind and wall mount radiator. - Bathroom
2.16m x 2.06m (4.4 sqm) - 7' 1" x 6' 9" (48 sqft)
Family bathroom with white suite comprising of pedestal hand wash basin, low level WC and panelled bath with overhead Aqualisa electric shower and glass shower screen. Complete with part tiled walls, extractor fan and double radiator. - Garage
Situated to the rear of the property is an allocated garage with up & over door providing excellent storage space. - Parking
The apartment further benefits from an allocated parking space to the rear of the property adjacent to the garage.
Please note, all dimensions are approximate / maximums and should not be relied upon for the purposes of floor coverings.
Additional Information:
- Investors!
Offering a yield of over 6% this property is ready to let straight away and will achieve in the region of £575pcm! - First time buyers!
No Stamp Duty Applicable! Move in straight away and enjoy your very own space with manageable monthly bills. - Council Tax:
Band B - Energy Performance Certificate (EPC) Rating:
Band C (69-80) - Service Charge:
£100 Per Month
Marketed by EweMove Sales & Lettings (Southport) - Property Reference 19131
Property Location
Marketed by EweMove Sales & Lettings - Southport
Disclaimer Property descriptions and related information displayed on this page are marketing materials provided by EweMove Sales & Lettings - Southport. estateagents365.uk does not warrant or accept any responsibility for the accuracy or completeness of the property descriptions or related information provided here and they do not constitute property particulars. Please contact EweMove Sales & Lettings - Southport for full details and further information.


