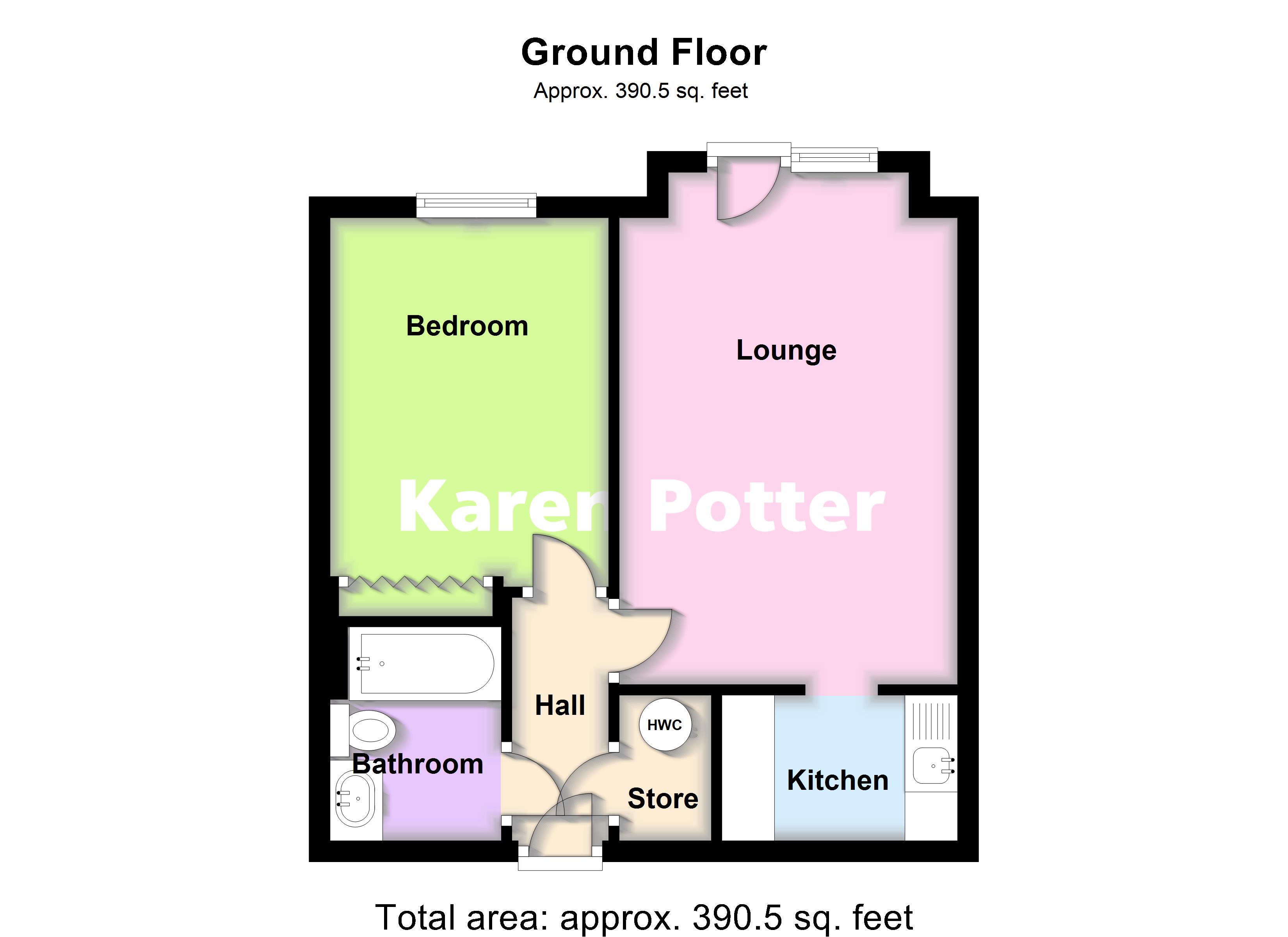Flat for sale in Southport PR9, 1 Bedroom
Quick Summary
- Property Type:
- Flat
- Status:
- For sale
- Price
- £ 56,950
- Beds:
- 1
- Baths:
- 1
- Recepts:
- 1
- County
- Merseyside
- Town
- Southport
- Outcode
- PR9
- Location
- Homesands House, Park Road, Southport PR9
- Marketed By:
- Karen Potter Limited
- Posted
- 2019-04-27
- PR9 Rating:
- More Info?
- Please contact Karen Potter Limited on 01704 206040 or Request Details
Property Description
A purpose built ground floor retirement apartment with the benefit of a French door from the lounge leading to the communal gardens.
The apartment offers easily managed accommodation installed with Economy 7 low tariff electric heating and upvc double glazing briefly comprising Private Hall with storage cupboard, Front Lounge with French door to the front, compact Kitchen, double Bedroom with built in wardrobe and Bathroom.
There is a range of communal facilities within the development including a Laundry; Guest accommodation (subject to availability and booking fee) and a Residents' Lounge. The sale of the apartments is specifically to residents over the age of 60 and there is the benefit of a Resident House Manager or, out of hours, a central care-line centre.
Homesands House is located to the corner of Park Road and Queens Road adjacent to local shops and Hesketh Park. There are established communal gardens to the front and rear together with residents parking facilities (by arrangement with the House Manager and subject to availability).
Communal entrance hall with main entrance to the rear of the development and entry-phone system.
Private hall entryphone/alarm call unit, walk in store (5' 8" x 2' 9") housing the hot water tank and fuseboard.
Front lounge 16' 3" x 10' 7" (4.95m x 3.23m) overall, upvc double glazed window and door to the front garden, coved ceiling, electric night storage heater (Economy 7), alarm pull cord and archway leading to:-
kitchen 5' 5" x 7' 4" (1.65m x 2.24m) with base and wall units, cupboards and drawers, contoured working surfaces, inset stainless steel sink unit, two ring electric hob, electric built in oven, part tiled walls.
Front bedroom 11' 6" x 8' 8" (3.51m x 2.64m) plus recess with built in wardrobe with double doors, coved ceiling, alarm pull cord, upvc double glazed window to the front, electric night storage heater (Economy 7).
Bathroom 6' 9" x 5' 5" (2.06m x 1.65m) peach coloured suite comprising twin grip panelled bath, vanity unit, low level wc, tiled walls, coved ceiling, alarm pull cord, extractor fan.
Outside: The development stands in established communal gardens to the front and rear incorporating residents' parking facilities (discretionary and by arrangement with Management).
Service charge: There is a service charge as a contribution towards the buildings insurance premium, cleaning, lighting and heating of the communal areas, Resident House Manager, Care Line (emergency call system), gardening, window cleaning, managing agent's fees, lift and general maintenance and we understand the amount for the 6 months from March 2018 to August 2018 amounts to £789.88.
Tenure: Leasehold for the residue of a term of 99 years from 1st September 1983 subject to an annual ground rent which we understand to be £217
nb Occupants must demonstrate they are fit for independent living and if they need any sort of care, then a care package is in place.
Communal facilities: There is a Residents' Lounge, Laundry and a Guest Room which is subject to availability and cost.
Property Location
Marketed by Karen Potter Limited
Disclaimer Property descriptions and related information displayed on this page are marketing materials provided by Karen Potter Limited. estateagents365.uk does not warrant or accept any responsibility for the accuracy or completeness of the property descriptions or related information provided here and they do not constitute property particulars. Please contact Karen Potter Limited for full details and further information.


