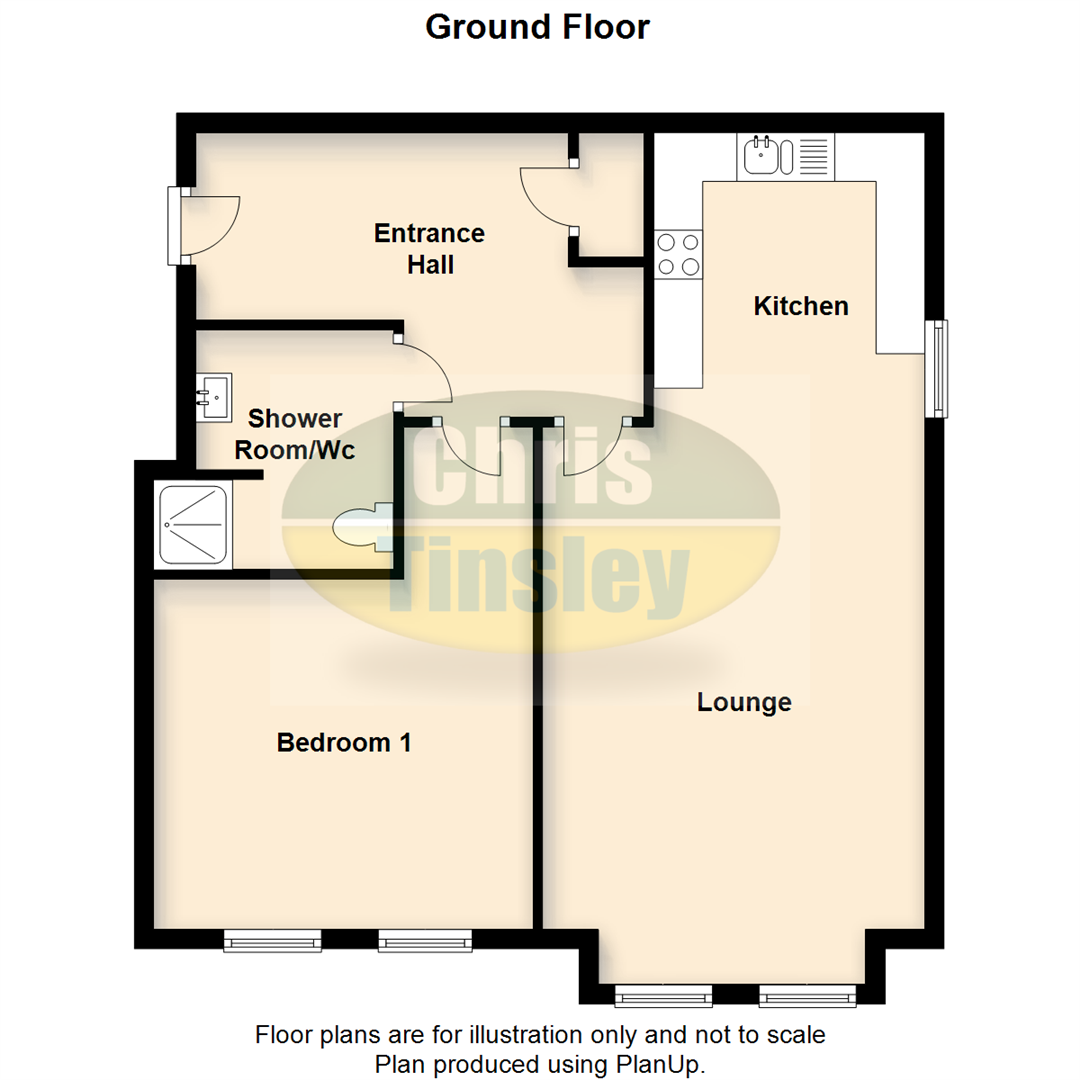Flat for sale in Southport PR9, 1 Bedroom
Quick Summary
- Property Type:
- Flat
- Status:
- For sale
- Price
- £ 135,000
- Beds:
- 1
- Baths:
- 1
- Recepts:
- 1
- County
- Merseyside
- Town
- Southport
- Outcode
- PR9
- Location
- Apartment 2, Leyland Gardens, Leyland Road, Southport PR9
- Marketed By:
- Chris Tinsley
- Posted
- 2024-04-27
- PR9 Rating:
- More Info?
- Please contact Chris Tinsley on 01704 206852 or Request Details
Property Description
****Open Weekend, Saturday 15th & Sunday 16th Sept, Between 11am & 3pm****
Come along to the much anticipated official launch weekend for your chance to view a number of the different apartments available within this fabulous, modern purpose built development.
A modern ground floor one bedroom purpose built apartment, ideal for Hesketh Park and the Southport Town Centre.
****Open Weekend, Saturday 15th & Sunday 16th Sept, Between 11am & 3pm****
Come along to the much anticipated official launch weekend for your chance to view a number of the different apartments available within this fabulous, modern purpose built development.
This stylish one bedroom apartment offers modern living ideal for entertaining with lounge open plan with 'Love & Robinson' fitted kitchen. The apartment also enjoys separate shower room/Wc. The property benefits underfloor gas central heating and Upvc double glazing. Passenger lift access to all floors is available. The development is set amongst communal gardens and designated off road parking is for one vehicle is included. Leyland Gardens is located in a popular residential location convenient for Hesketh Park, Lord Street and Southport Town Centre.
Communal Entrance Hall
Stairs and passenger lift to all floors, audio entry phone system.
Ground Floor
Entrance Hall
Composite style entrance door to entrance hall with security alarm system and under floor heating, wall mounted thermostat. Attractive inner door to useful built in storage cupboard housing meters. Door to....
Dining Lounge/Kitchen
28'7" reducing to 18'9" into bay x 12'10" reducing to 9'1", 8.71m reducing to 5.72m into bay x 3.91m reducing to 2.77m
Two Upvc double glazed windows to front and further Upvc double glazed window to side. Lounge to include a number of brushed chrome wall sockets and switches including under floor heating thermostat to one wall. Open-plan access leads to 'Love and Robinson' fitted kitchen which includes a number of white gloss base units including cupboards and drawers, wall cupboards and working surfaces. 1 1/2 bowl sink unit with mixer tap and drainer. Integral appliances include 'Flavel' fridge and freezer, dishwasher and 'Beko' four ring induction hob and contemporary style extractor over. Electric oven and grill and plumbing available for washing machine. The kitchen is finished with recess spot lighting.
Master Bedroom
11'9" excluding entry door recess x 12'9", 3.58m excluding entry door recess x 3.89m
Upvc double glazed window, brushed chrome sockets and switches, wall mounted eye level socket for TV and under floor heating thermostat to one wall.
Shower Room/Wc
8'1 x 8'5,2.46m x 2.57m
Three piece modern white suite to include low level Wc, vanity wash hand basin with mixer tap and cupboards below, step in shower enclosure with plumbed in shower. Modern tiled walls and ceramic tiled flooring, ladder style chrome heated towel rail to one wall and recess spot lighting.
Outside
We understand that there is parking for one vehicle to the rear of the development, the development is well presented with communal gardens and bike store.
Maintenance
We understand that a Management Company will be set up by the Developer to handle the day to day running of the development and upon completion of the last remaining apartment the limited company will be handed over to the Residents. It is estimated that the service charge will be levied in the region of £75 per calendar month (subject to formal verification).
Tenure
Please note we have not verified the tenure of this property, please advise us if you require confirmation of the tenure.
Note
Please note that the photos used for the general marketing purposes are taken from Show Apartment 1 only.
Property Location
Marketed by Chris Tinsley
Disclaimer Property descriptions and related information displayed on this page are marketing materials provided by Chris Tinsley. estateagents365.uk does not warrant or accept any responsibility for the accuracy or completeness of the property descriptions or related information provided here and they do not constitute property particulars. Please contact Chris Tinsley for full details and further information.


