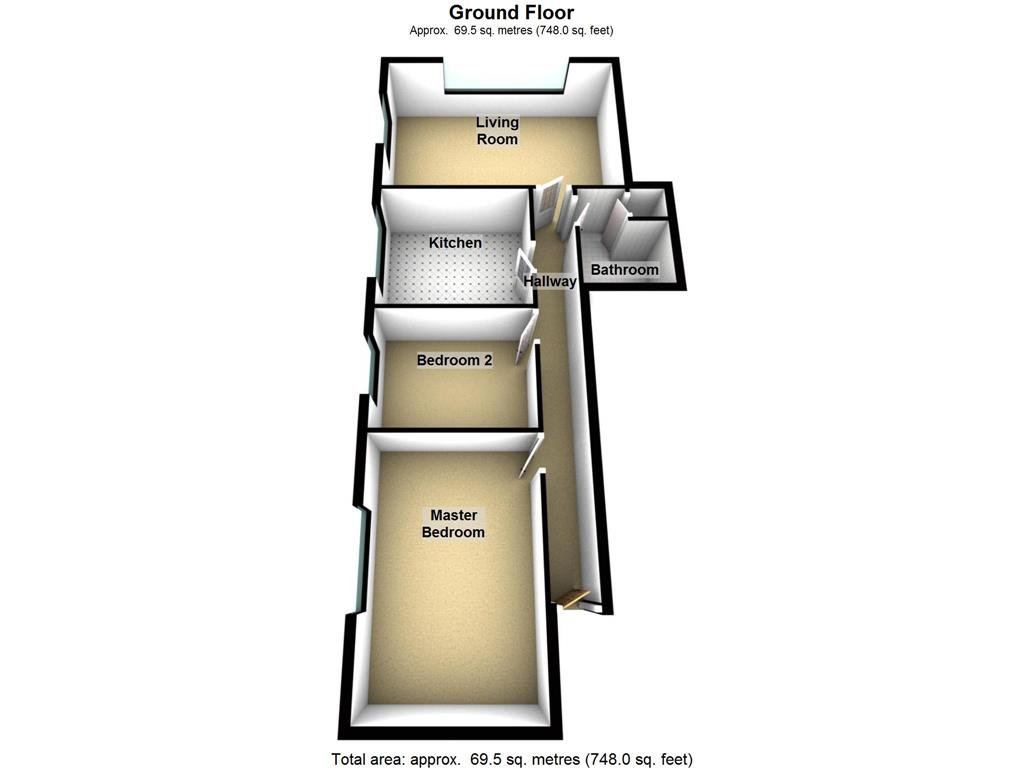Flat for sale in Southport PR8, 2 Bedroom
Quick Summary
- Property Type:
- Flat
- Status:
- For sale
- Price
- £ 120,000
- Beds:
- 2
- Baths:
- 1
- Recepts:
- 1
- County
- Merseyside
- Town
- Southport
- Outcode
- PR8
- Location
- Weld Road, Birkdale, Southport PR8
- Marketed By:
- Anthony James Estate Agents
- Posted
- 2019-04-07
- PR8 Rating:
- More Info?
- Please contact Anthony James Estate Agents on 01704 206889 or Request Details
Property Description
Two bedroom second floor apartment ideally situated in the sought after location of Birkdale Village, with its shops, transport links and amenities. The property briefly comprises: Entrance hall, storage cupboard, two double bedrooms, kitchen, bathroom and living room. The communal areas comprise a private car park and garage to the rear of the property, lawned gardens front and rear and entrance hall with stairs to all floors. EPC: E, No Chain Delay. No lift in the building
Communal Area
Communal entrance hall with stairs to all floors.
Entrance Hall
Entrance Hall with doors to master bedroom, second bedroom, bathroom, kitchen and living room, plus storage cupboard.
Master Bedroom (16' 6" x 10' 10 (5.03m x 3.31m))
Large double bedroom with fitted carpets, window and radiator to rear.
Second Bedroom (8' 6" x 10' 10 (2.59m x 3.31m))
Second double bedroom with fitted carpet, window and radiator to rear.
Kitchen (9' 6" x 10' 10 (2.9m x 3.31m))
Fitted kitchen with wood effect flooring and tiled walls, range of matching fitted base and eye level units, integrated oven and microwave, electric hob, mixer sink and breakfast bar. Window to rear.
Bathroom (7' 10" x 6' 6 (2.4m x 1.97m))
Modern fitted bathroom with three piece suite including large walk in shower, WC and pedestal wash hand basin. Tiled flooring and walls, airing cupboard and heated towel rail.
Living Room (11' 11" x 18' 0 (3.62m x 5.48m))
Large living room/diner with fitted carpets, fireplace to side, windows to rear and side and radiator to side.
Outside (0)
Communal car park to rear and Garage, lawned gardens to front and rear.
Property Location
Marketed by Anthony James Estate Agents
Disclaimer Property descriptions and related information displayed on this page are marketing materials provided by Anthony James Estate Agents. estateagents365.uk does not warrant or accept any responsibility for the accuracy or completeness of the property descriptions or related information provided here and they do not constitute property particulars. Please contact Anthony James Estate Agents for full details and further information.


