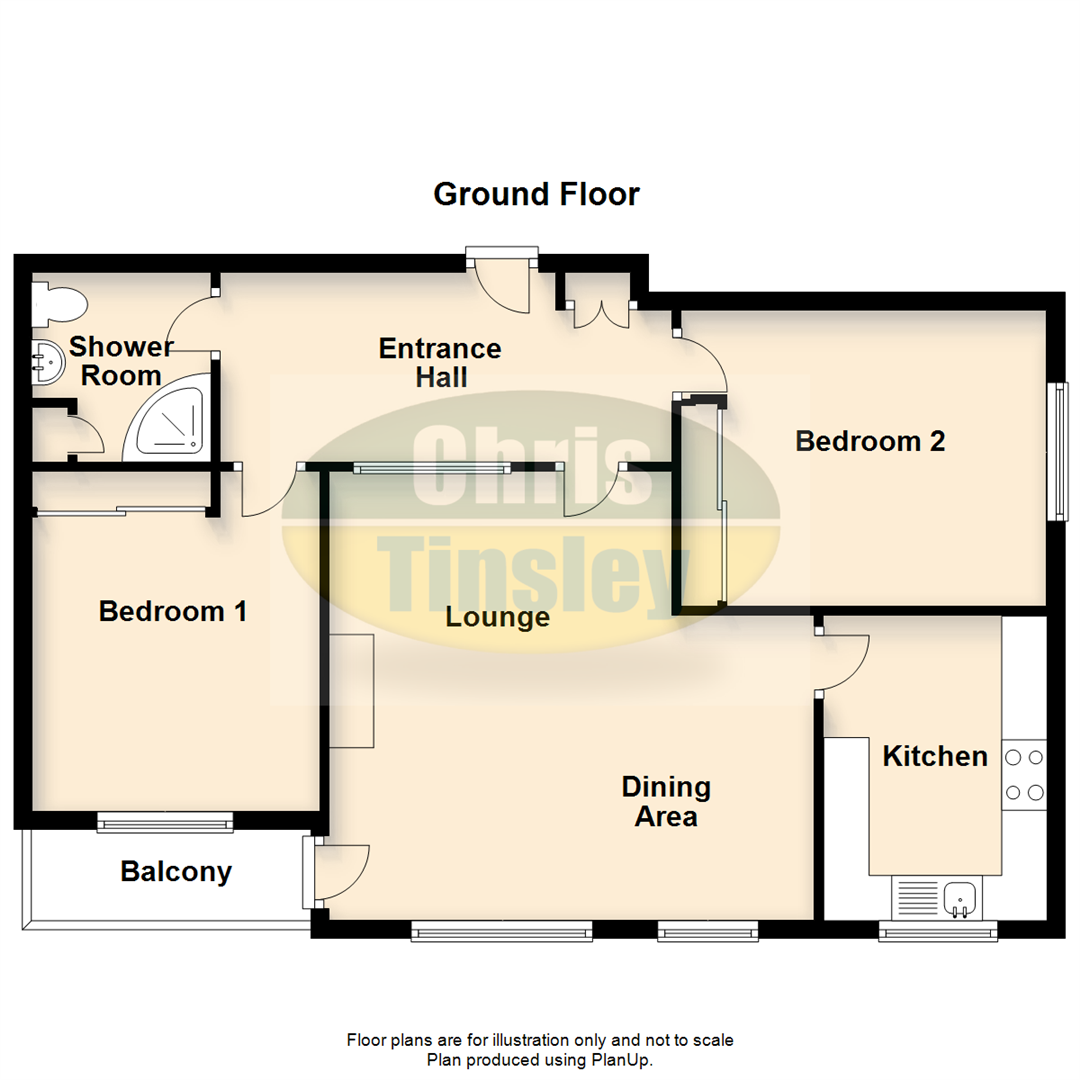Flat for sale in Southport PR8, 2 Bedroom
Quick Summary
- Property Type:
- Flat
- Status:
- For sale
- Price
- £ 110,000
- Beds:
- 2
- Baths:
- 1
- Recepts:
- 1
- County
- Merseyside
- Town
- Southport
- Outcode
- PR8
- Location
- Lord Street, Southport PR8
- Marketed By:
- Chris Tinsley
- Posted
- 2024-04-27
- PR8 Rating:
- More Info?
- Please contact Chris Tinsley on 01704 206852 or Request Details
Property Description
A very competitively priced two bedroom flat located literally on the door step of bustling lord street, very well presented with private balcony.
A very competitively priced, two bedroom ground floor apartment situated literally on the doorstep of the very popular historic Lord Street in Southport. The property offers open plan lounge with dining area and private front facing balcony, two double bedrooms and modern shower room/Wc. The accommodation is Ideally located for local amenities, shops, restaurants and bars together with fabulous commuter links and train station on both the Manchester and Liverpool lines.
Communal Entrance
Entry phone system, stairs and passenger lift to all floors.
Ground Floor
Private Entrance Hall
Entry phone handset, built in storage cupboard to one wall. Glazed door with side screens to....
Lounge/Dining Area
17'7" x 11'4" extending to 16'3", 5.36m x 3.45m extending to 4.95m
Upvc double glazed windows overlook Lord Street with further Upvc double glazed door leading to private front facing balcony, measuring 10'4" x 5'7", which has recently under gone a programme of improvement with glazed balustrade. Lounge includes living flame gas fire with Marble interior, hearth and wooden fire surround. Dining area leading to....
Kitchen
10'8" x 8'1,3.25m x 2.46m
Upvc double glazed window overlooking Lord Street. Attractive number of built in base units with cupboards and drawers, wall cupboards and working surfaces including single bowl sink unit, mixer tap and drainer. Appliances include 'Bosch' electric oven with 'Neff' four ring ceramic hob and concealed extractor above. Plumbing available for washing machine and space for freestanding fridge freezer. Part wall tiling, tile effect flooring. Wall cupboard conceals 'Worcester' combination style central heating boiler.
Bedroom 1
12'4" to rear of wardrobes x 10'5", 3.76m to rear of wardrobes x 3.18m
Upvc double glazed window to side, wood grain laminate flooring. Fitted wardrobes.
Bedroom 2
13'3" to rear of wardrobes x 11'4", 4.04m to rear of wardrobes x 3.45m
Upvc double glazed window overlooking private balcony and Lord Street to front, fitted wardrobes and fly over storage cupboards to one wall.
Shower Room/Wc
6'6" x 6'3", 1.98m x 1.91m
Three piece white suite comprising of low level Wc, vanity wash hand basin with mixer tap and cupboards below, corner step in shower enclosure with 'Triton' electric shower and wall grip. Built in wall cupboard, tiled walls and flooring.
Outisde
Maintenance
We understand that Todd Turner Property Management supervises the day to day running of the development and the current service charge is in the region of £134.16 per calendar month, to include building insurance with an additional ground rent payable per annum of £10 (subject to formal verification). We also understand that the properties can be sublet however no pets are allowed.
Tenure
Please note we have not verified the tenure of this property, please advise us if you require confirmation of the tenure.
Property Location
Marketed by Chris Tinsley
Disclaimer Property descriptions and related information displayed on this page are marketing materials provided by Chris Tinsley. estateagents365.uk does not warrant or accept any responsibility for the accuracy or completeness of the property descriptions or related information provided here and they do not constitute property particulars. Please contact Chris Tinsley for full details and further information.



