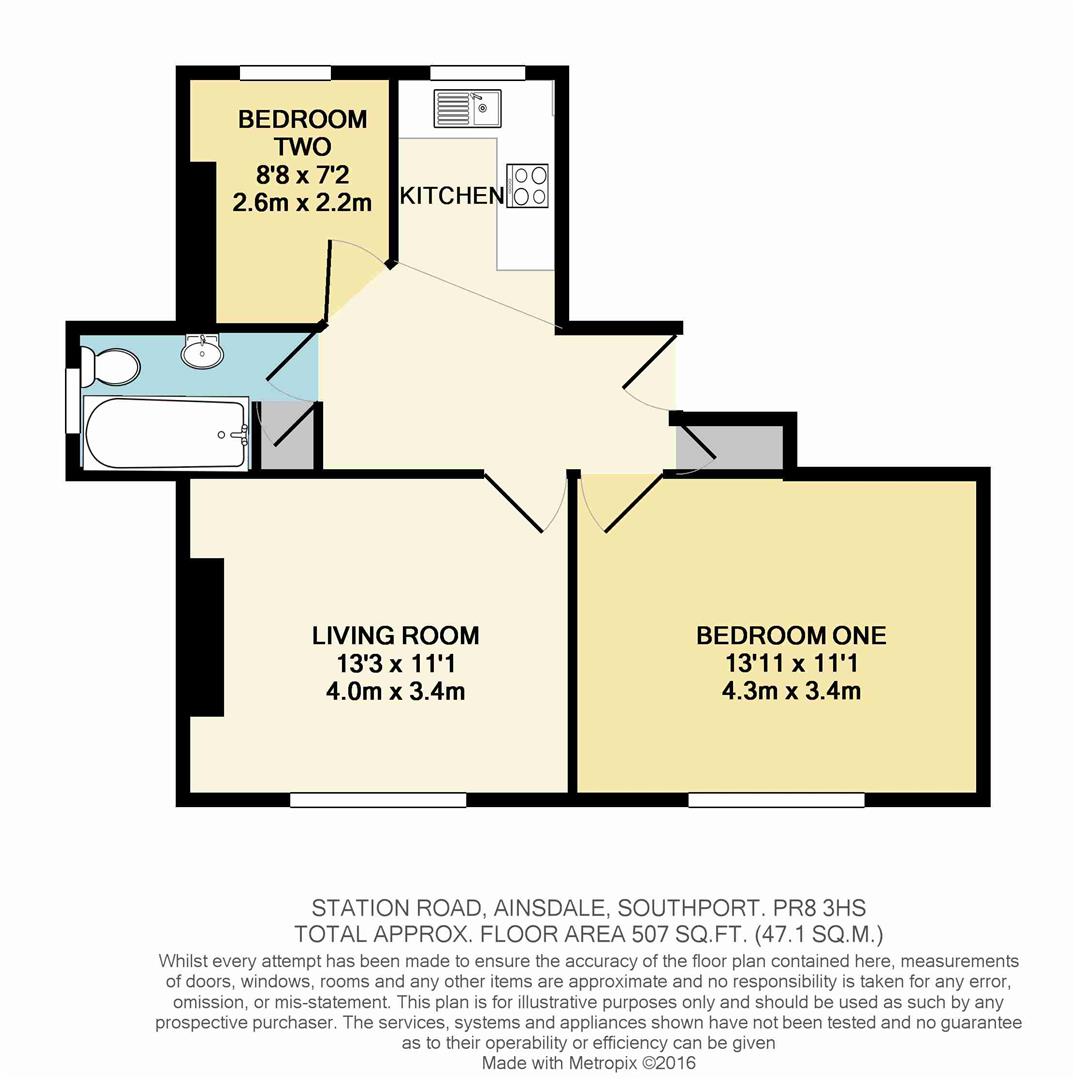Flat for sale in Southport PR8, 2 Bedroom
Quick Summary
- Property Type:
- Flat
- Status:
- For sale
- Price
- £ 115,000
- Beds:
- 2
- Baths:
- 1
- Recepts:
- 1
- County
- Merseyside
- Town
- Southport
- Outcode
- PR8
- Location
- Station Road, Ainsdale, Southport PR8
- Marketed By:
- Movuno Limited
- Posted
- 2024-04-27
- PR8 Rating:
- More Info?
- Please contact Movuno Limited on 0161 937 6970 or Request Details
Property Description
Located in the costal village of Ainsdale this first floor apartment is modern, bright and the perfect home or investment. Being dual aspect this property enjoys lots of natural light and the communal entrance is just shared with one other apartment giving it a quiet feel yet with all the local amenities on the doorstep.
Situated on Station Road, the main door is tucked between two shops and offers a secure entrance with a staircase up to the first floor. The accommodation briefly comprises of Entrance, which leads directly into an area that could be used for dining or a study area and open to the modern fitted kitchen. There is a Living Room with fireplace, Double Master Bedroom, a further second bedroom and three piece bathroom suite. Unusually for an apartment there is gas central heating and this is complemented with double glazed windows.
There is good transport links with a train station a short stroll away and the centre of Southport just a three mile drive. Offered for sale with no forward chain.
First Floor
Open Plan Hallway / Dining Area / Kitchen
Front door. Leads into the Dining Area which could be used as a sitting or study area. Open to the kitchen. Two storage cupboards. Radiator. Fitted with carpet. Power and light points. Ceiling light. Doors to all rooms.
Kitchen (1.93m x 1.75m (6'4 x 5'9))
Fitted with a range of wall and base units with contrasting work surfaces that comprises of a stainless steel sink unit with taps, four ring gas hob with oven under and extractor fan. Fitted with vinyl flooring. Tiled to splash back areas. Radiator. Power and light points. Ceiling light. Double glazed window to the rear elevation. Space for fridge / freezer. Plumbed for washing machine.
Living Room (4.04m x 3.38m (13'3 x 11'1))
Double glazed window to the front elevation. Radiator. Fitted with carpet. Power and light points. Ceiling light. Fireplace.
Bedroom One (4.24m x 3.38m (13'11 x 11'1))
Double glazed window to the front elevation. Radiator. Fitted with carpet. Power and light points. Ceiling light.
Bedroom Two (2.64m x 2.18m (8'8 x 7'2))
Double glazed window to the rear elevation. Radiator. Fitted with carpet. Power and light points. Ceiling light.
Bathroom (2.54m x 1.50m (8'4 x 4'11))
Fitted with a three piece suite in white that comprises of WC, Pedestal wash hand basin with taps and pannelled bath with mixer tap and shower over. Fully tiled. Fitted with vinyl flooring. Ceiling light. Door to airing cupboard that houses the boiler.
Further Details
There is a main entrance on Station Road and a staircase up to the flat. The letterbox is on this level. There is also storage on this level.
The carpets have been recently fitted and the property has been recently redecorated.
The communal service charge is £37.36 a month
Property Location
Marketed by Movuno Limited
Disclaimer Property descriptions and related information displayed on this page are marketing materials provided by Movuno Limited. estateagents365.uk does not warrant or accept any responsibility for the accuracy or completeness of the property descriptions or related information provided here and they do not constitute property particulars. Please contact Movuno Limited for full details and further information.


