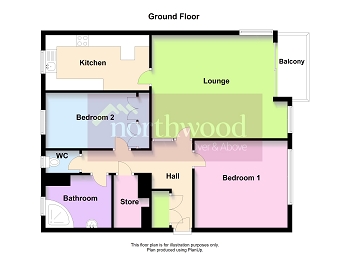Flat for sale in Southport PR8, 2 Bedroom
Quick Summary
- Property Type:
- Flat
- Status:
- For sale
- Price
- £ 148,950
- Beds:
- 2
- County
- Merseyside
- Town
- Southport
- Outcode
- PR8
- Location
- Flat 29, Lulworth Lodge, Palatine Road, Birkdale, Southport PR8
- Marketed By:
- Northwood - Southport
- Posted
- 2019-01-26
- PR8 Rating:
- More Info?
- Please contact Northwood - Southport on 01704 206689 or Request Details
Property Description
A wonderful opportunity to acquire this apartment situated in a highly respected development to the Shoreside of Birkdale. Located close to Southport town centre. There are many features that come with this second floor apartment, including sunny balcony and garage.
The accommodation comprises; communal entrance with secure intercom system, private hallway with storage cupboards, lounge/dining room with south facing balcony, kitchen, two bedrooms, bathroom and separate wc. There is central heating throughout along with double glazing. Well maintained communal gardens to the front and rear, residents parking and garage to the rear.The apartment is being offered with the benefit of no onward chain.
Hallway
L shaped hallway with two fitted cupboards.
Living Room 6.03m x 4.47m (19'9" x 14'8")
Spacious living/ dining room with south facing balcony overlooking Palatine Road and St James church beyond. Inset electric fire, wall lights, two radiators.
Kitchen 4.06m x 2.21m (13'4" x 7'3")
Window to the rear aspect, range of fitted base and wall units incorporating, gas hob and new electric 'Stoves' eye level oven. Space for fridge freezer, and washing machine. Stainless steel one and a half bowl sink unit, and part tiled walls.
Bathroom
Corner bath with 'Aqualasia' shower over, folding shower screen, pedestal wash hand basin, vanity unit with storage and inset lighting, part tiled walls, and radiator incorporating heated towel rail.
WC
WC, window to the rear aspect.
Bedroom One 4.23m x 4.45m (13'11" x 14'7")
Window to the front aspect over Palatine Road, range of fitted wardrobes and dressing table, radiator.
Bedroom Two 2.39m x 3.55m (7'10" x 11'8")
Window to the rear aspect, radiator, and range of fitted wardrobes.
Hall Airing Cupboard
Fitted with inner cupboard with shelving and wall mounted ' Vaillant Eco-Tec' combi boiler.
Garage
Single garage with up and over door.
Property Location
Marketed by Northwood - Southport
Disclaimer Property descriptions and related information displayed on this page are marketing materials provided by Northwood - Southport. estateagents365.uk does not warrant or accept any responsibility for the accuracy or completeness of the property descriptions or related information provided here and they do not constitute property particulars. Please contact Northwood - Southport for full details and further information.


