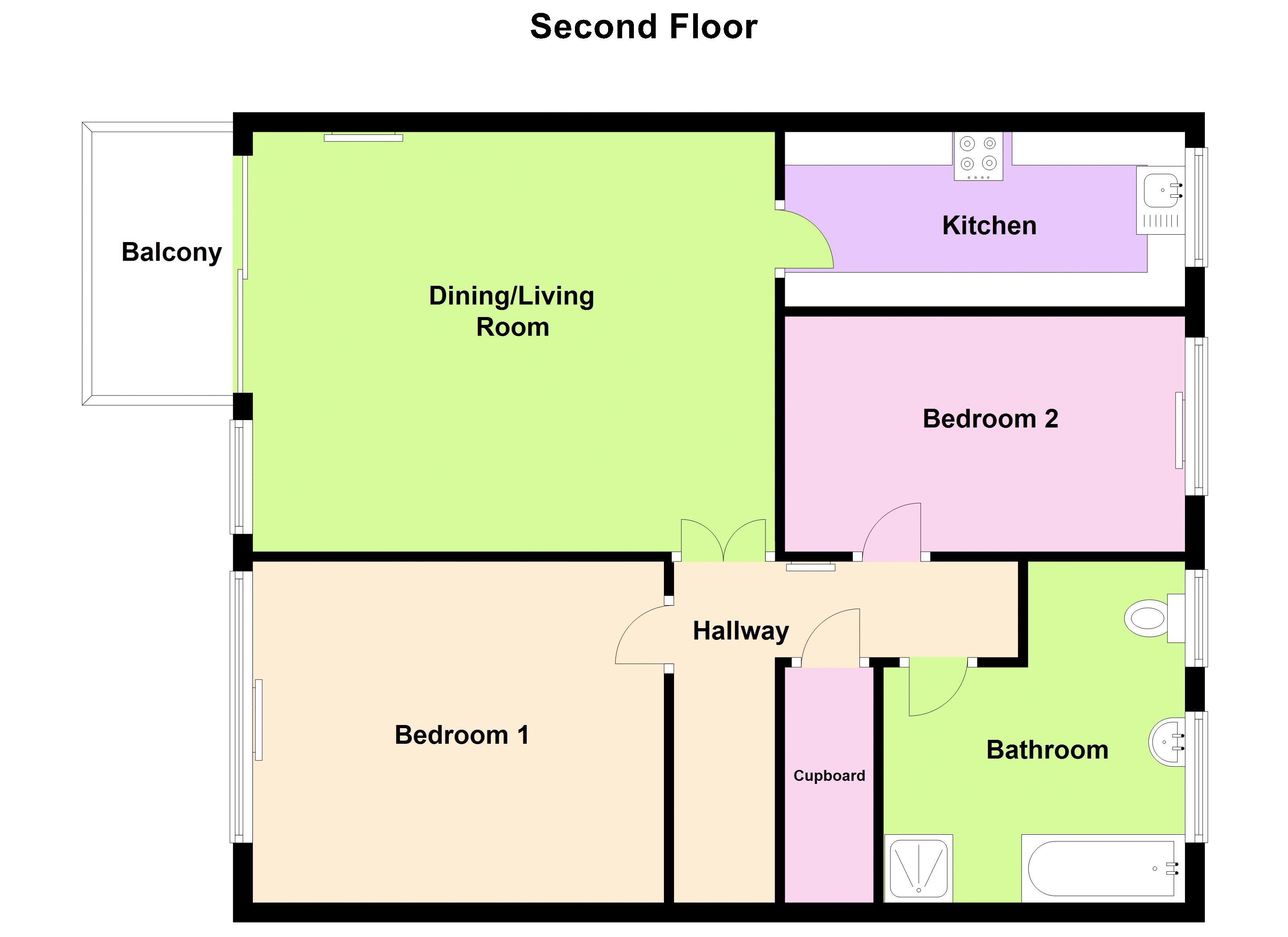Flat for sale in Southport PR8, 2 Bedroom
Quick Summary
- Property Type:
- Flat
- Status:
- For sale
- Price
- £ 145,000
- Beds:
- 2
- Baths:
- 1
- Recepts:
- 1
- County
- Merseyside
- Town
- Southport
- Outcode
- PR8
- Location
- Palatine Road, Birkdale, Southport PR8
- Marketed By:
- Anthony James Estate Agents
- Posted
- 2018-12-14
- PR8 Rating:
- More Info?
- Please contact Anthony James Estate Agents on 01704 206889 or Request Details
Property Description
***south facing balcony***two bedrooms***garage****birkdale location***** Available with no chain is this South Facing second floor apartment situated in the highly sought after residential area of Birkdale, within easy walking distance of the local shops, transport links and amenities of Birkdale Village and Southport Town Centre. The property briefly comprises; entrance hall, a generous size storage cupboard housing the combi boiler, two bedrooms master with fitted wardrobes to one wall, a dining kitchen, bathroom with four piece suite and a generous size living room which provides access onto a private enclosed south facing balcony. The apartment additionally benefits from well maintiained communal areas with stairs to all floors, allocated garage and parking. No chain. EPC: C.
Entrance Hallway (11' 6'' x 3' 5'' (3.50m x 1.04m))
Inviting entrance hallway with two generous size storage cupboards fitted.
Bathroom (10' 1'' x 8' 3'' (3.08m x 2.52m))
Bathroom with partially tiled walls, window to rear, radiator to front and four piece suite comprising panelled bath with fitted feature mirror, tiled shower, pedestal wash hand basin and WC.
Bedroom 2 (13' 6'' x 7' 11'' (4.11m x 2.42m))
Double bedroom with uPVC glazed window to rear, radiator to rear, fitted carpet and fully fitted mirrored wardrobes to one wall.
Bedroom 1 (13' 11'' x 11' 6'' (4.23m x 3.50m))
Double bedroom with uPVC glazed window to front, radiator to front, fitted carpet and fully fitted wardrobes to one wall.
Kitchen (13' 6'' x 5' 10'' (4.11m x 1.79m))
Kitchen with window to rear, tiled flooring, partially tiled walls, dining area and a matching range of base and eye level units with integrated cooker, washing machine, dishwasher and under counter fridge and freezer.
Lounge (17' 7'' x 14' 2'' (5.37m x 4.31m))
Spacious and bright south facing reception room with fitted carpet, radiator, feature electric fire with brick and wooden surround and acces to an enclosed, south facing private balcony.
Storage Cupboard
Storage Room with cupboard and gas fired combi boiler.
External
Lawned communal gardens surround the development, with off road parking available to the rear and access to the private garage.
Additional Information:
To be formally verified by solicitors:
Ground Rent-
Service Charge-
Ground Rent-
Property Location
Marketed by Anthony James Estate Agents
Disclaimer Property descriptions and related information displayed on this page are marketing materials provided by Anthony James Estate Agents. estateagents365.uk does not warrant or accept any responsibility for the accuracy or completeness of the property descriptions or related information provided here and they do not constitute property particulars. Please contact Anthony James Estate Agents for full details and further information.


