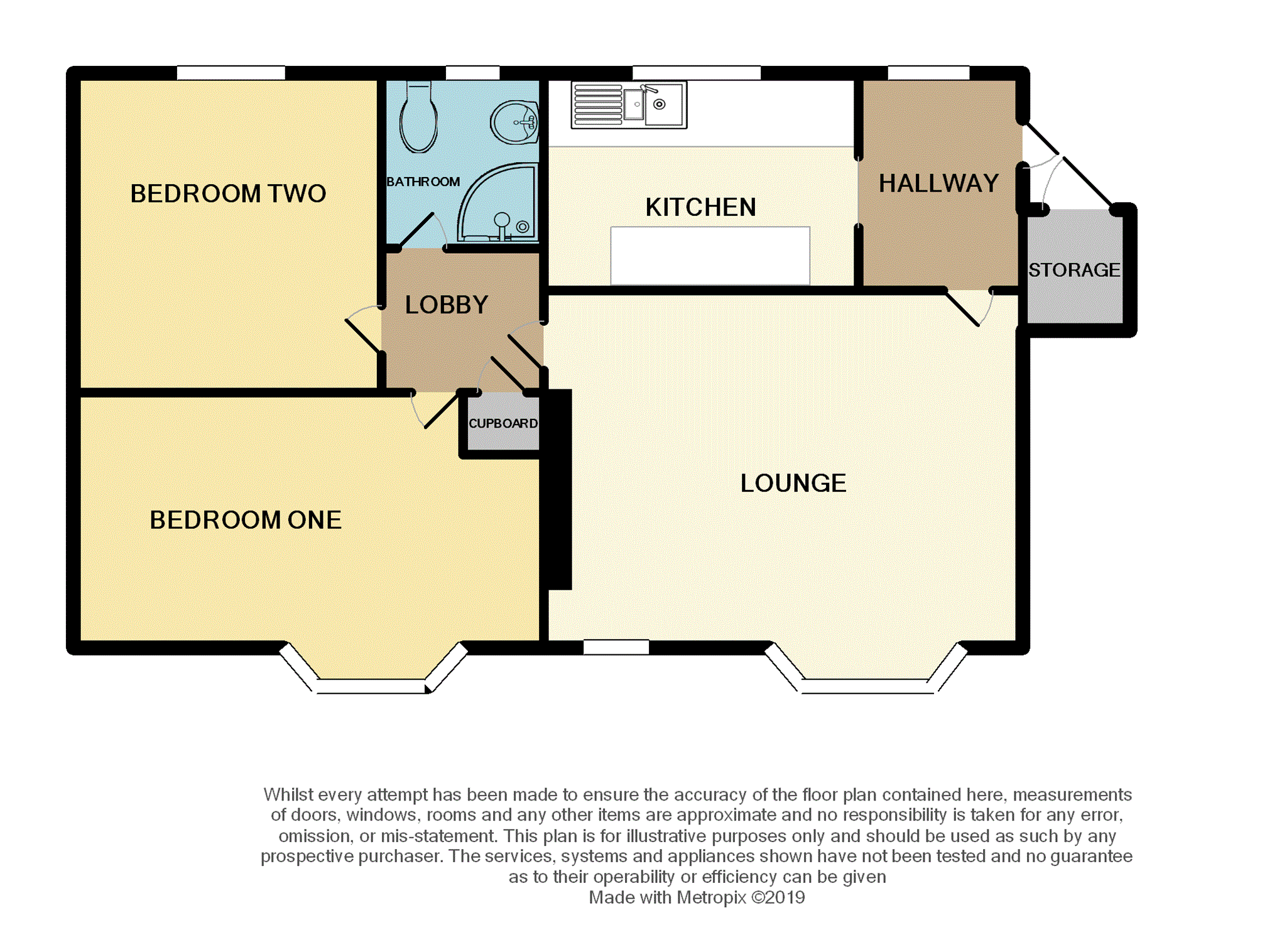Flat for sale in Southend-on-Sea SS3, 2 Bedroom
Quick Summary
- Property Type:
- Flat
- Status:
- For sale
- Price
- £ 170,000
- Beds:
- 2
- Recepts:
- 1
- County
- Essex
- Town
- Southend-on-Sea
- Outcode
- SS3
- Location
- Delaware Road, Shoeburyness, Southend-On-Sea SS3
- Marketed By:
- Hunt Roche Shoeburyness
- Posted
- 2024-05-24
- SS3 Rating:
- More Info?
- Please contact Hunt Roche Shoeburyness on 01702 787576 or Request Details
Property Description
This well presented purpose built ground floor flat is ideally situated within A short distance to thorpe bay station and other local amenities. The property has two good size bedrooms and own rear garden. Viewing is essential.
** well presented ground floor flat ** two double bedrooms ** lounge ** own rear garden ** fitted kitchen ** modern white three piece showeroom ** double glazing ** gas radiator central heating **
Delaware Road, Shoeburyness
Double glazed Entrance door leads into:
Entrance Hall Double glazed window overlooking the rear garden. Cupboard housing meter. Radiator. Coving to textured ceiling. Wood effect flooring. Door leads to Kitchen and Lounge:
Kitchen 10'7 x 7'3 (3.23m x 2.21m) Double glazed window to rear. The kitchen is fitted with a range of base and eye level cabinets with rolled edge working surfaces, stainless steel one and a half bowl sink unit with mixer taps above. Electric oven and split level gas five burner hob above. Concealed appliance space for washing machine and tumble dryer, further appliance space for fridge/freezer. Wall mounted 'Worcester' boiler serving hot water and central heating system. Part tiled walls. Wood effect flooring. Coving to textured ceiling.
Living Room 15'10 x 13'4 (4.83m x 4.06m) Double glazed bay window to front with further double glazed window adjacent. Double banked radiator, further single radiator. Coving to smooth plastered ceiling. Doorway through to:
Inner Hall Access to storage cupboard with shelving. Wood effect flooring. Textured ceiling.
Bedroom One 15'6 x 9'11 (4.72m x 3.02m) Double glazed bay window to front. Double banked radiator.
Bedroom Two 10'9 x 10'6 (3.28m x 3.2m) Double glazed window to rear. Radiator. Coving to ceiling.
Showeroom Obscure double glazed window to rear. A modern white three piece suite comprising; Enclosed shower cubicle, Wash hand basin set in vanity unit with storage beneath and low level wc. Ladder style towel rail/radiator. Smooth plastered ceiling. Tiled flooring.
To The Outside of the Property The Rear Gardens is laid to decking and paving therefore proving a low maintenance outside space to enjoy. Fencing to boundaries. Outside water tap and external power point. Timber built summer house to remain with power and light connected. Two additional brick built storage sheds.
The front garden is mainly laid to lawn.
Preliminary details – awaiting verification
Consumer Protection from Unfair Trading Regulations 2008.
The Agent has not tested any apparatus, equipment, fixtures and fittings or services and so cannot verify that they are in working order or fit for the purpose. A Buyer is advised to obtain verification from their Solicitor or Surveyor. References to the Tenure of a Property are based on information supplied by the Seller. The Agent has not had sight of the title documents. A Buyer is advised to obtain verification from their Solicitor. Items shown in photographs are not included unless specifically mentioned within the sales particulars. They may however be available by separate negotiation. Buyers must check the availability of any property and make an appointment to view before embarking on any journey to see a property.
Property Location
Marketed by Hunt Roche Shoeburyness
Disclaimer Property descriptions and related information displayed on this page are marketing materials provided by Hunt Roche Shoeburyness. estateagents365.uk does not warrant or accept any responsibility for the accuracy or completeness of the property descriptions or related information provided here and they do not constitute property particulars. Please contact Hunt Roche Shoeburyness for full details and further information.


