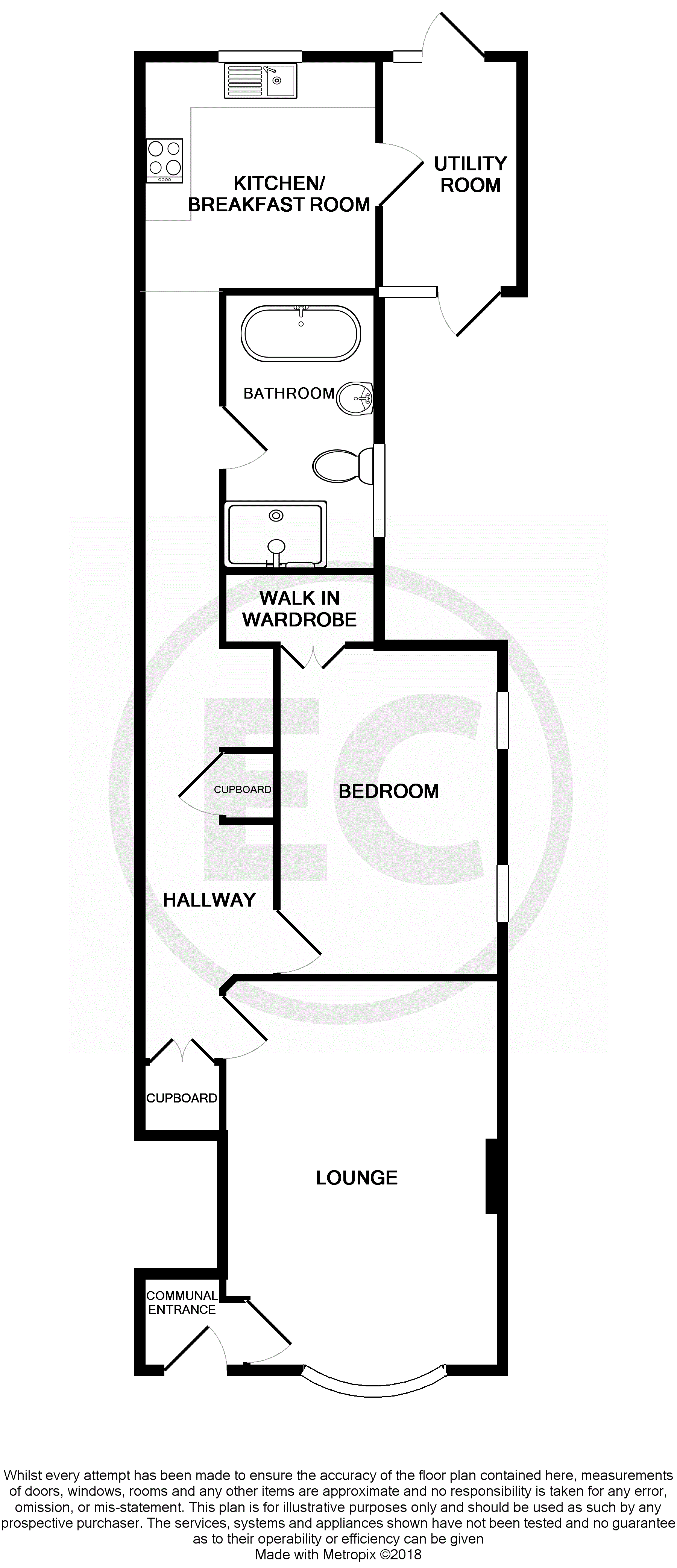Flat for sale in Southend-on-Sea SS3, 1 Bedroom
Quick Summary
- Property Type:
- Flat
- Status:
- For sale
- Price
- £ 200,000
- Beds:
- 1
- Baths:
- 1
- Recepts:
- 1
- County
- Essex
- Town
- Southend-on-Sea
- Outcode
- SS3
- Location
- West Road, Shoeburyness, Southend-On-Sea, Essex SS3
- Marketed By:
- Essex Countryside
- Posted
- 2024-05-24
- SS3 Rating:
- More Info?
- Please contact Essex Countryside on 01702 568638 or Request Details
Property Description
This fabulous ground floor apartment with its own private garden is situated in a most desirable location being in close proximity to local shops and bus routes. A spacious apartment boasting high ceilings, a fabulous bedroom with a walk in wardrobe and a kitchen/ breakfast room with a morning / utility room directly off of it leading onwards to the garden. With the Garrison close by the seafront at Shoebury is a half mile walk away.
Accommodation comprises Entrance door to apartment leading to:
Communal entrance hall Laminate flooring, door leading to:
Lounge 17' 2" x 10' 5 < 12' 2" (5.23m x 3.18m) Double glazed windows to front aspect oriel bay, radiators, laminate flooring, feature fireplace with electric fire with wooden surround and tiled back and hearth, picture rail, book shelving, coving to ceiling, power points.
Hallway 36' 0" x 3' 0 < 5' 3" (10.97m x 0.91m) Laminate flooring, under stairs storage cupboard, large airing cupboard, additional storage cupboard, power points. Doors leading to:
Bedroom 14' 6" x 10' 0" (4.42m x 3.05m) Double glazed Georgian style windows to side aspect, radiator, coving to ceiling, laminate flooring, power points, door to large walk in wardrobe with automatic lighting.
Bathroom 12' 3" x 6' 5" (3.73m x 1.96m) Luxury bathroom suite comprising of an oval shaped modern free standing bath with shower mixer tap, pedestal wash basin, low level WC, double shower cubicle with glazed partitions, part tiled walls, decorative designed flooring tiles, chrome heated towel rail, spot lights.
Kitchen/breakfast room 10' 4" x 10' 3" (3.15m x 3.12m) Double glazed Georgian style windows to rear aspect, part double glazed door to side aspect. Kitchen includes a range of base and eye level units with roll edge work surface, 4 ring electric hob and oven with extractor fan over, splashback, stainless steel sink and drainer unit, space for washing machine, space for fridge/ freezer, coving to ceiling, spot lights, tiled flooring. Door leading to:
Morning room / utility 8' 8" x 7' 3" (2.64m x 2.21m) Double glazed windows and door to front aspect with disabled ramp, double glazed windows and door to rear aspect, tiled flooring, space for tumble dryer, recently installed part triple glazed roof.
Own rear garden Commencing with a decking area covered by a pergola, the remainder is laid to lawn with mature tree, shrub and flowerbed borders, storage shed, gated side access, recently renewed fence panels, outside lighting, outside tap.
Please note Please note that this property benefits from a half share of the Freehold with 165 years remaining on the leasehold.
Property Location
Marketed by Essex Countryside
Disclaimer Property descriptions and related information displayed on this page are marketing materials provided by Essex Countryside. estateagents365.uk does not warrant or accept any responsibility for the accuracy or completeness of the property descriptions or related information provided here and they do not constitute property particulars. Please contact Essex Countryside for full details and further information.


