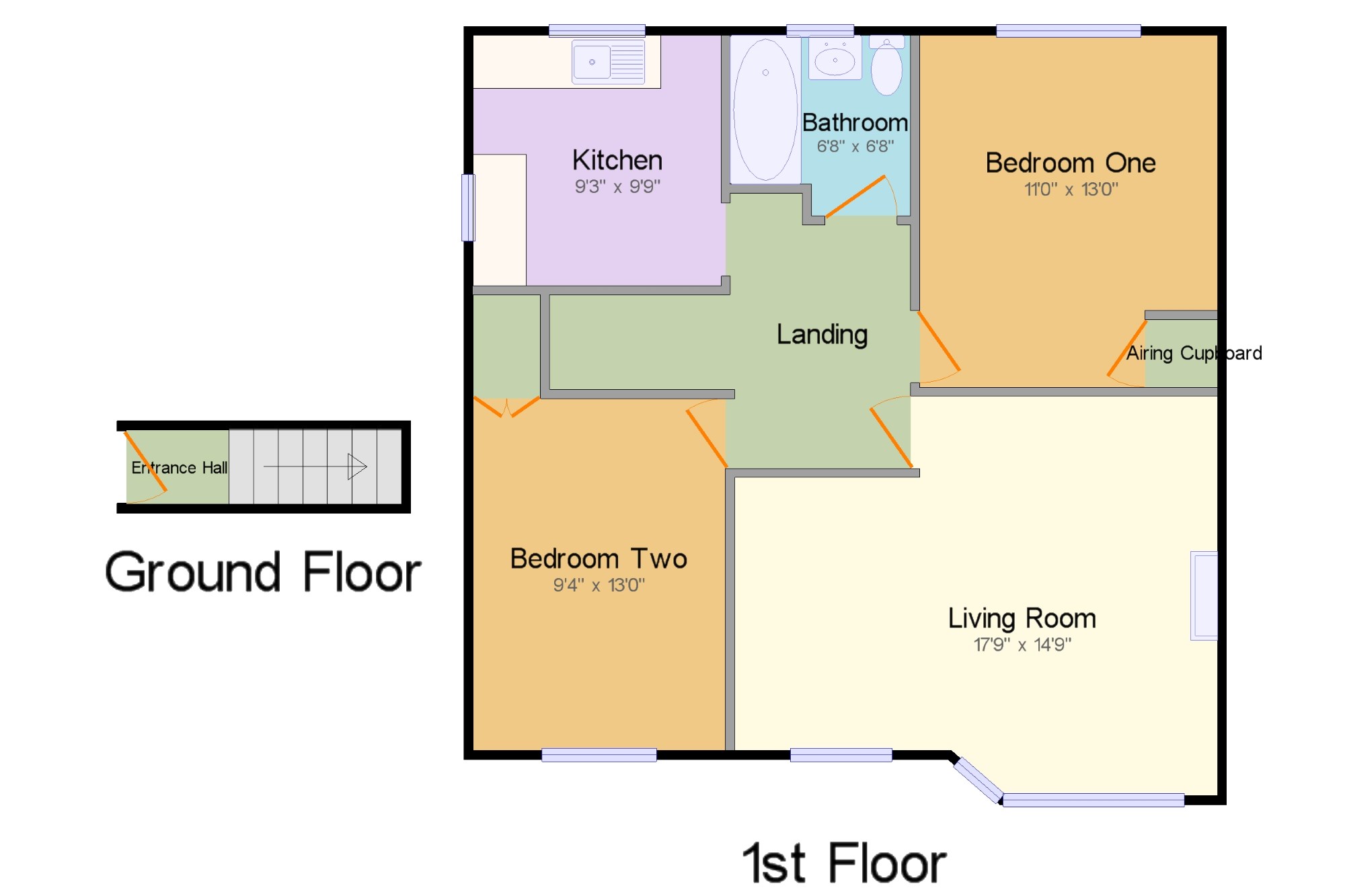Flat for sale in Southend-on-Sea SS2, 2 Bedroom
Quick Summary
- Property Type:
- Flat
- Status:
- For sale
- Price
- £ 190,000
- Beds:
- 2
- Baths:
- 1
- Recepts:
- 1
- County
- Essex
- Town
- Southend-on-Sea
- Outcode
- SS2
- Location
- Southend-On-Sea, Essex, . SS2
- Marketed By:
- Abbotts - Rochford
- Posted
- 2019-05-04
- SS2 Rating:
- More Info?
- Please contact Abbotts - Rochford on 01702 787651 or Request Details
Property Description
This fantastic property with a pretty outlook overlooking allotments to the rear, is conveniently located for local shops and bus routes, and offers easy access to Southend Hospital and Southend Airport, Startion and retail park. Accommodation comprises two double bedrooms, a large living/dining room, fitted kitchen and bathroom. The property further benefits from a loft, gas central heating, double glazing and is being offer with no onward chain.
Entrance Hall x . Steps leading up to the porch, inner uPVC double glazed front door leading to the entrance lobby with stairs up to the first floor.
Landing x . Loft access, radiator, access to:
Living Room17'9" x 14'9" (5.4m x 4.5m). Spacious room which could potentially be divided by a stud wall to create a 3rd bedroom, two uPVC double glazed windows facing the front, two radiators, gas fire.
Kitchen9'3" x 9'9" (2.82m x 2.97m). Fitted wall and base units and drawers, roll edge work surfaces, single sink and drainer with mixer tap, tiled splashbacks, space for a cooker, space for a fridge/freezer, uPVC double glazed windows facing the side and rear overlooking the garden and allotments beyond, wall mounted boiler, radiator.
Bedroom One11' x 13' (3.35m x 3.96m). UPVC Double glazed window facing the rear overlooking allotments, airing cupboard, radiator.
Bedroom Two9'4" x 13' (2.84m x 3.96m). Double glazed uPVC window facing the front, built-in storage cupboard, radiator.
Bathroom6'8" x 6'8" (2.03m x 2.03m). Low level WC, panelled bath with mixer tap and shower attachment, pedestal sink, tiled splashbacks, obscure uPVC double glazed window facing the rear, radiator.
Garden x . Own generous section of rear garden, access via a gate to the side of the entrance porch, brick built shed and understair storage cupboard.
Property Location
Marketed by Abbotts - Rochford
Disclaimer Property descriptions and related information displayed on this page are marketing materials provided by Abbotts - Rochford. estateagents365.uk does not warrant or accept any responsibility for the accuracy or completeness of the property descriptions or related information provided here and they do not constitute property particulars. Please contact Abbotts - Rochford for full details and further information.


