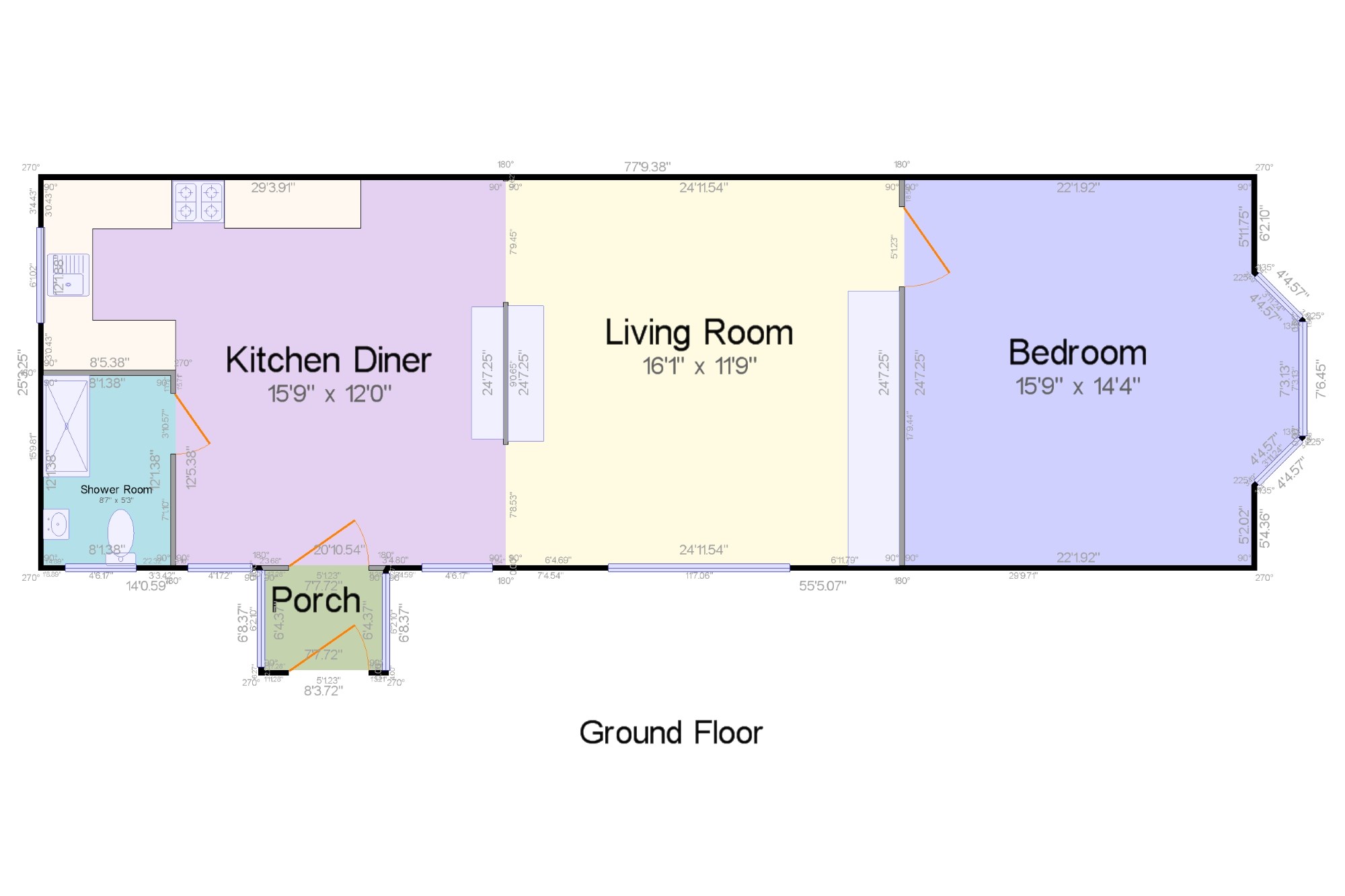Flat for sale in Southend-on-Sea SS2, 1 Bedroom
Quick Summary
- Property Type:
- Flat
- Status:
- For sale
- Price
- £ 165,000
- Beds:
- 1
- Baths:
- 1
- Recepts:
- 1
- County
- Essex
- Town
- Southend-on-Sea
- Outcode
- SS2
- Location
- Southend-On-Sea, ., Essex SS2
- Marketed By:
- Bairstow Eves - Southend-On-Sea Sales
- Posted
- 2024-05-15
- SS2 Rating:
- More Info?
- Please contact Bairstow Eves - Southend-On-Sea Sales on 01702 787655 or Request Details
Property Description
We present this one bedroom ground floor flat with own garden, off street parking and its own private entrance. The additional accommodation comprises a living room, open plan kitchen/diner and a three piece shower room. Benefits include double glazing and gas central heating. The property presents as an ideal first time buy or buy to let investment purchase.
A One Bedroom Ground Floor Flat With Own Private Entrance
Own Garden And Off Street Parking
Living Room And Open Plan Kitchen/Diner
Three Piece Shower Room
Double Glazing And Gas Central Heating
Close Proximity To The Greyhound Retail Park
Close proximity To The Town Centre And Amenities
Close Proximity To mainline Railway Stations To London
Good Local Road Transport Links
Porch x . Access via a uPVC double glazed door, double glazed windows o front and side aspects and further door to the kitchen/diner.
Kitchen Diner15'9" x 12' (4.8m x 3.66m). Textured coved ceiling, laminate floor, two double glazed windows to front aspect, Wall mounted boiler, double glazed window to side aspect. Matching wall and base units with roll edged work surface, single bowl sink unit inset and tiled splash backs. Space for free standing cooker with chimney style extractor above. Spaces for appliances.
Shower Room8'7" x 5'3" (2.62m x 1.6m). Smooth ceiling with inset spot lights, extractor, obscure double glazed window to front aspect, tiled floor. A suite comprising a tile effect shower cubicle, pedestal wash hand basin and low flush WC. Wall mounted heated towel rail. Tiled walls.
Living Room16'1" x 11'9" (4.9m x 3.58m). Textured coved ceiling double glazed window to front aspect, radiator and wood effect laminate floor.
Bedroom15'9" x 14'4" (4.8m x 4.37m). Textured coved ceiling, double glazed bay window to side aspect, radiator and fitted carpet.
Garden x . The garden is courtyard style and located to the side and rear of the property and accessed via a wrought iron gate
Parking x . There is a driveway to the front of the property providing off street parking
Property Location
Marketed by Bairstow Eves - Southend-On-Sea Sales
Disclaimer Property descriptions and related information displayed on this page are marketing materials provided by Bairstow Eves - Southend-On-Sea Sales. estateagents365.uk does not warrant or accept any responsibility for the accuracy or completeness of the property descriptions or related information provided here and they do not constitute property particulars. Please contact Bairstow Eves - Southend-On-Sea Sales for full details and further information.


