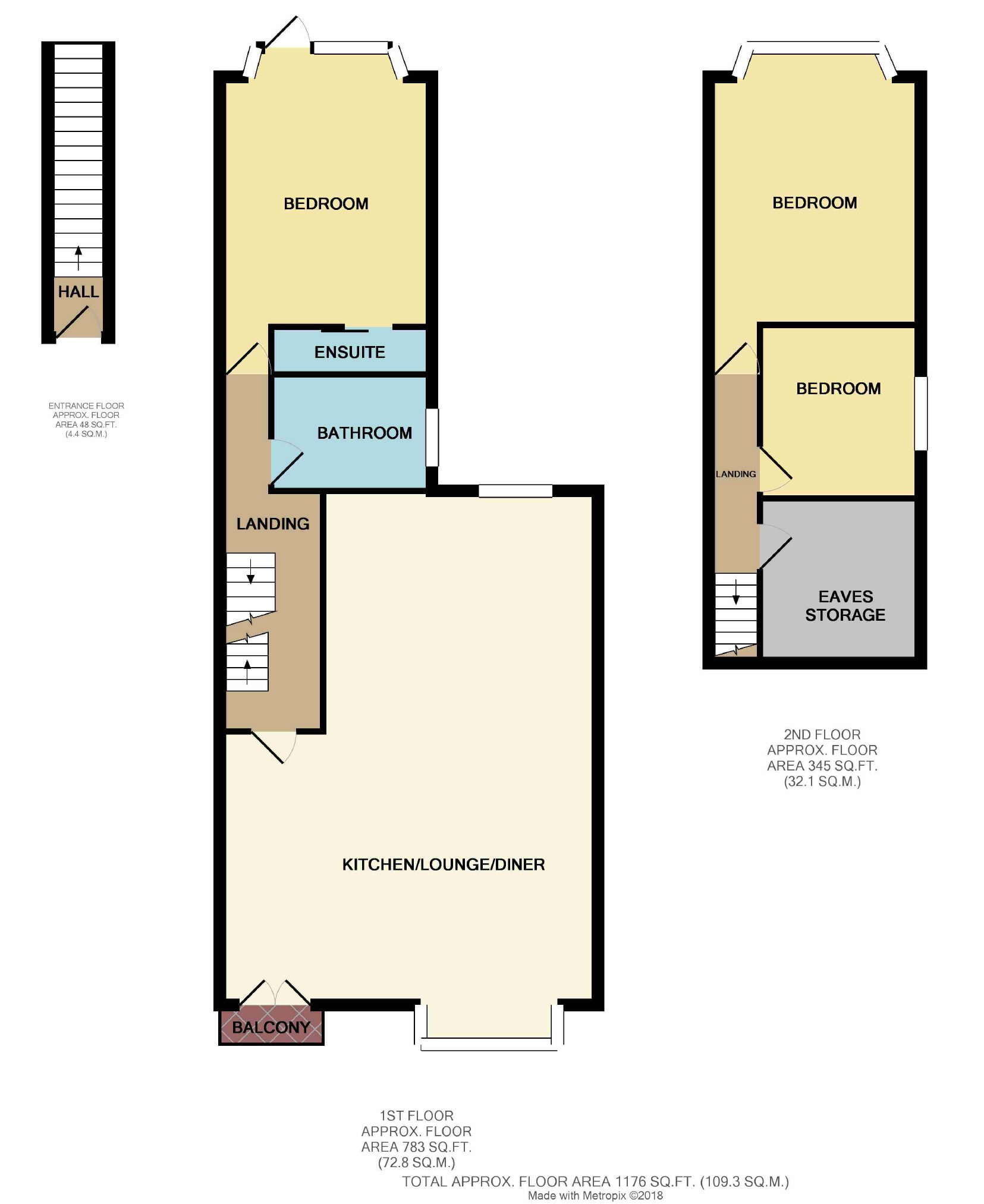Flat for sale in Southend-on-Sea SS1, 3 Bedroom
Quick Summary
- Property Type:
- Flat
- Status:
- For sale
- Price
- £ 260,000
- Beds:
- 3
- Baths:
- 2
- Recepts:
- 1
- County
- Essex
- Town
- Southend-on-Sea
- Outcode
- SS1
- Location
- Warrior Square North, Southend-On-Sea, Essex SS1
- Marketed By:
- Home
- Posted
- 2018-11-19
- SS1 Rating:
- More Info?
- Please contact Home on 01702 568511 or Request Details
Property Description
Home Estate Agents are delighted to offer for sale this impressive duplex apartment in central Southend-on-Sea which has been beautifully improved by the current vendor, boasting a super open-plan kitchen/lounge/diner and located within touching distance of the nearby high street.
The accommodation comprises; entrance hall with stairs to first floor; split level landing and doors into; master bedroom with en suite, contemporary bathroom and stunning open-plan kitchen/lounge/diner. The second floor is arranged by landing and two further bedrooms. Externally, this spacious flat offers a private south facing balcony with views over Warrior Square and a courtyard garden to rear with direct access.
The property is further served by gas central heating throughout.
Situated in Warrior Square North, this wonderful home is within easy reach of all local amenities with the nearby high street offering a variety of shops, cafés, bars and restaurants as well as being within walking distance of the mainline railway station with links into London Fenchurch Street.
Available to view immediately and on offer with no onward chain, we advise early viewings to avoid any disappointment.
Entrance
Private entrance path leading to:
Shared Entrance Lobby
Private door into:
Entrance Hall
Stained glass front, ceiling light, stairs to first floor:
First Floor Landing
Carpet flooring, two ceiling lights, split level landing, gas radiator. Doors to:
Bedroom One (14' x 11' (4.27m x 3.35m))
Laminate flooring, ceiling light, gas radiator, sash window to rear. Door to balcony.
En-Suite
Tiled flooring, tiling to walls, w.C, hand wash basin with mixer tap, down lights, extractor fan, walk-in shower.
Bathroom
Tiled flooring, tiling to walls, down lights, extractor fan, opaque sash window to side, heated towel rail, bath with shower over, w.C, hand wash basin with mixer tap.
Kitchen/Diner/Lounge (28'6 x 19'7 (8.69m x 5.97m))
Laminate flooring, ceiling light, down lights, feature hanging ceiling light, bay window to front, French doors opening onto the south facing balcony, two gas radiators, sash windows to rear. Kitchen area: High gloss worktops with a range of fitted gloss kitchen units and integrated appliances include washing machine, Lamona dishwasher, Lamona fridge/freezer, Lamona oven/grill and four ring Lamona electric hob with extractor over, partially tiled walls, sink with drainer and taps, centre island with breakfast bar and built-in units.
Second Floor
Landing
Sky light, carpet flooring, access to loft storage. Doors to:
Bedroom Two (14'3 x 11'7 (4.34m x 3.53m))
Carpet flooring, ceiling light, gas radiator, feature fireplace, bay window to rear with sash windows.
Bedroom Three (9' x 8'6 (2.74m x 2.59m))
Carpet flooring, gas radiator, built-in wardrobe, ceiling light, sash window to side.
Externally
Balcony
South facing private balcony with views over the park.
You may download, store and use the material for your own personal use and research. You may not republish, retransmit, redistribute or otherwise make the material available to any party or make the same available on any website, online service or bulletin board of your own or of any other party or make the same available in hard copy or in any other media without the website owner's express prior written consent. The website owner's copyright must remain on all reproductions of material taken from this website.
Property Location
Marketed by Home
Disclaimer Property descriptions and related information displayed on this page are marketing materials provided by Home. estateagents365.uk does not warrant or accept any responsibility for the accuracy or completeness of the property descriptions or related information provided here and they do not constitute property particulars. Please contact Home for full details and further information.


