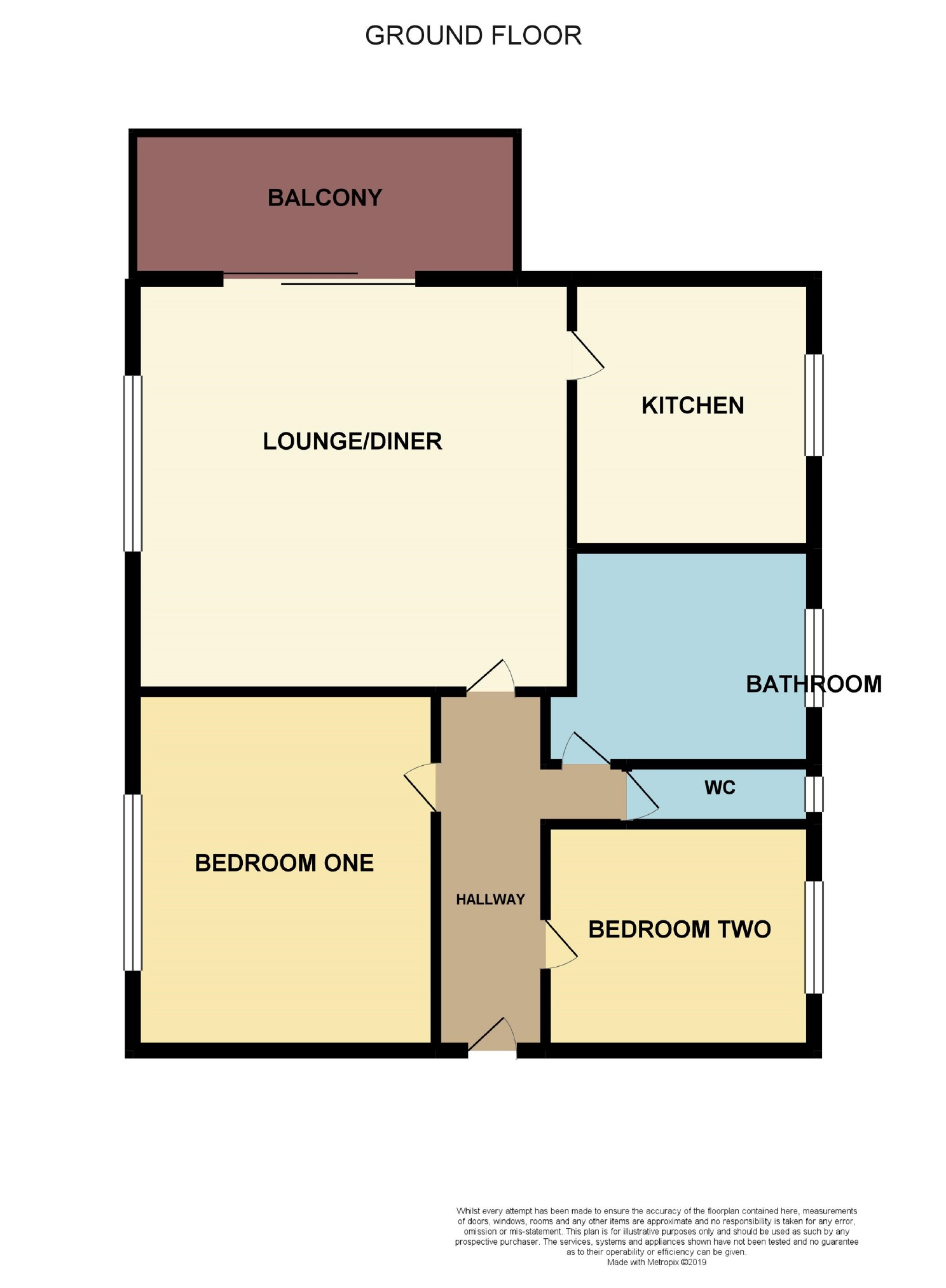Flat for sale in Southend-on-Sea SS1, 2 Bedroom
Quick Summary
- Property Type:
- Flat
- Status:
- For sale
- Price
- £ 280,000
- Beds:
- 2
- Recepts:
- 1
- County
- Essex
- Town
- Southend-on-Sea
- Outcode
- SS1
- Location
- Estuary Lodge, Thorpe Bay, Essex SS1
- Marketed By:
- Home
- Posted
- 2024-05-24
- SS1 Rating:
- More Info?
- Please contact Home on 01702 787529 or Request Details
Property Description
Home in Thorpe Bay are delighted to bring to the market this second floor two bedroom flat offering uninterrupted, superb sea views. The property is within easy reach of major C2C rail links, Thorpe Bay Broadway and the Iconic Southchurch Park.
The accommodation comprises: Security entryphone system with stairs to all floors, entrance hallway, two double bedrooms, large living/dining room with sliding doors onto the balcony which offers superb sea views, fitted kitchen and modern bathroom with separate w.C.
The property further benefits from double glazed windows, gas central heating, garage in a block and parking opportunities. There is a healthy lease and we believe the maintenance charges are approximately £800 per annum.
Estuary Lodge is a purpose built development in an ultra convenient location providing easy and immediate access to the seafront. Thorpe Bay station is within a short walk as is the Iconic Southchurch Park.
Security entry phone system, stairs leading to second floor, door leading to:
Entrance Hallway
Doors leading to:
Living/Dining Room With Sea View (15'4 x 16'4 (4.67m x 4.98m))
Radiators, power points, double glazed window to side aspect, double glazed patio doors leading to South facing balcony, door leading to:
Fitted Kitchen (10'0 x 9'0 (3.05m x 2.74m))
Range of eye and base level units comprising sink and drainer unit, gas hob with extractor over and integrated oven below, space and plumbing for washing machine, space for free standing fridge/freezer, tiled splash backs, double glazed window to side aspect.
Bedroom One (13'4 x 11'3 (4.06m x 3.43m))
Built in wardrobes, radiator, power points, double glazed window to side aspect.
Bedroom Two (9'0 x 8'5 (2.74m x 2.57m))
Radiator, power points, double glazed window to side aspect.
Modern Bathroom
A two piece suite comprising enclosed panel bath with shower over and wash hand basin in vanity unit, heated towel rail, tiled flooring, tiled walls, double glazed obscure window to side aspect.
Modern Separate W.C
A low level w.C, tiled flooring, tiled walls, double glazed obscure window to side aspect.
Communal Gardens
There are beautifully maintained gardens to the front and rear of the development.
Garage And Parking
There is a garage situated in a nearby block. There are ample parking opportunities.
Agents Note
The seller has indicated there is a strong lease and the service charge of approximately £800 per annum.
You may download, store and use the material for your own personal use and research. You may not republish, retransmit, redistribute or otherwise make the material available to any party or make the same available on any website, online service or bulletin board of your own or of any other party or make the same available in hard copy or in any other media without the website owner's express prior written consent. The website owner's copyright must remain on all reproductions of material taken from this website.
Property Location
Marketed by Home
Disclaimer Property descriptions and related information displayed on this page are marketing materials provided by Home. estateagents365.uk does not warrant or accept any responsibility for the accuracy or completeness of the property descriptions or related information provided here and they do not constitute property particulars. Please contact Home for full details and further information.


