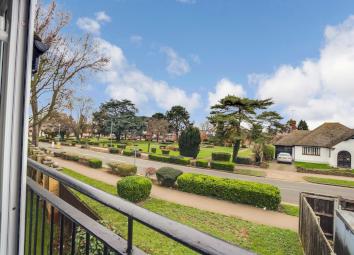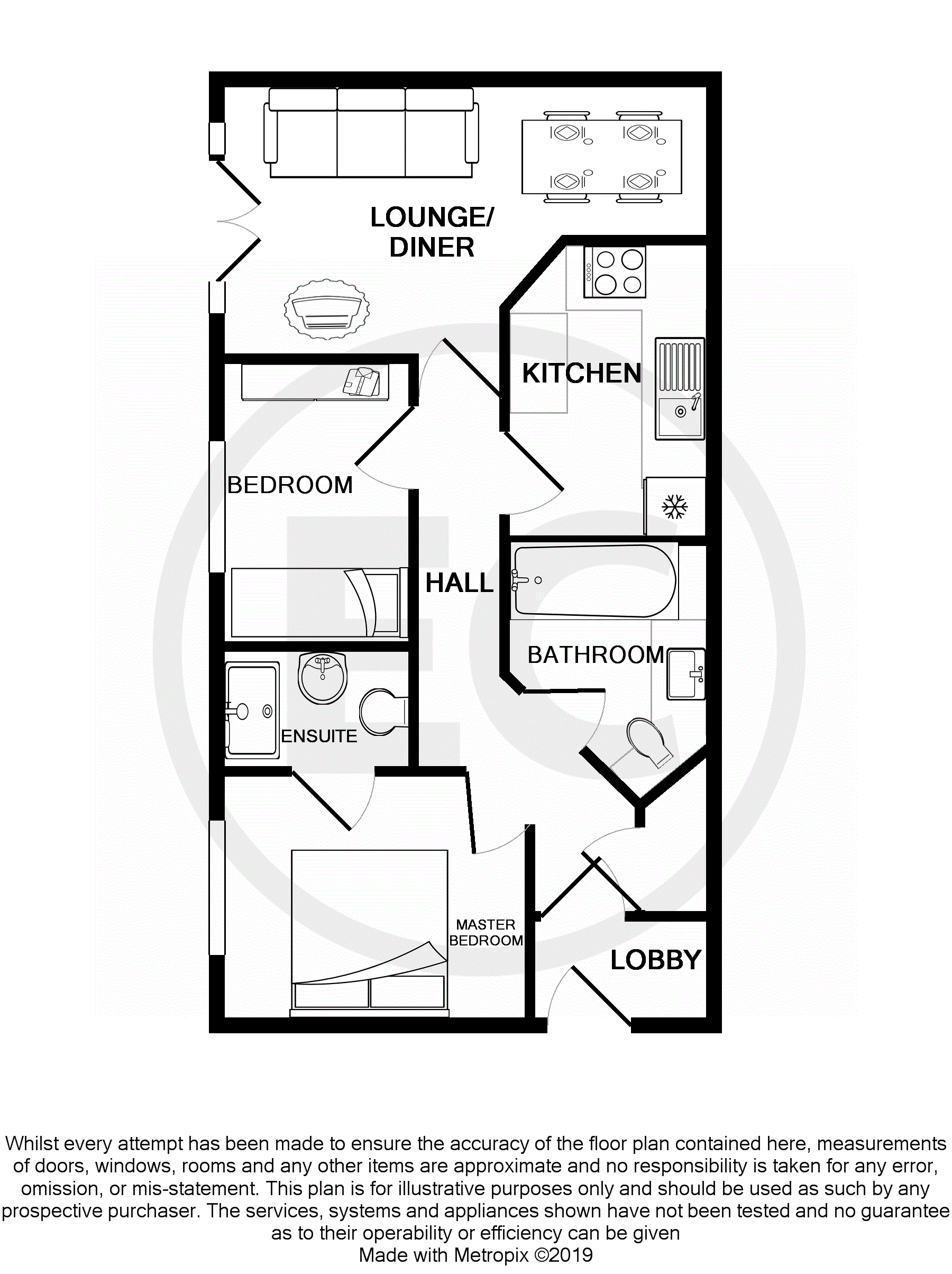Flat for sale in Southend-on-Sea SS1, 2 Bedroom
Quick Summary
- Property Type:
- Flat
- Status:
- For sale
- Price
- £ 230,000
- Beds:
- 2
- Baths:
- 2
- Recepts:
- 1
- County
- Essex
- Town
- Southend-on-Sea
- Outcode
- SS1
- Location
- Barnstaple Road, Southend-On-Sea SS1
- Marketed By:
- Essex Countryside
- Posted
- 2024-05-16
- SS1 Rating:
- More Info?
- Please contact Essex Countryside on 01702 568638 or Request Details
Property Description
Communal areas Entrance via secure electric gates, allocated parking for the apartment, secure entry system into communal hallway, stairs raising to first floor, door into inner lobby, front door into apartment.
Hallway Airing cupboard housing water system and storage, electric storage heater, power points, phone entry system, telephone point, doors to.
Lounge/diner 17' 00" x 9' 10" (5.18m x 3m) UPVC double glazed French doors onto a Juliet balcony, power points, TV point, electric storage heater,
kitchen 17' 00" x 9' 10" (5.18m x 3m) Modern kitchen with a range of wall and base high glossed units, roll edge worktops incorporating sink and drainer, inset electric hob, built in oven, extractor hood over, space for fridge/freezer, plumbing for washing machine, vinyl click flooring, complimentary tiled walls, power points, extractor fan, fan heater.
Master 10' 07" x 9' 07" (3.23m x 2.92m) UPVC double glazed window to front with views, power points, storage heater, door to en suite.
Ensuite Three piece comprising of enclosed tiled cubicle, basin into vanity, shaver point, coupled WC, extractor, fan heater.
Bedroom 8' 11" x 6' 09" (2.72m x 2.06m) UPVC double glazed window to front aspect, power points, storage heater.
Bathroom White three piece suite comprising of panelled bath with shower attachment, basin into vanity, coupled WC, tiled flooring, shaver point extractor fan, fan heater.
Property Location
Marketed by Essex Countryside
Disclaimer Property descriptions and related information displayed on this page are marketing materials provided by Essex Countryside. estateagents365.uk does not warrant or accept any responsibility for the accuracy or completeness of the property descriptions or related information provided here and they do not constitute property particulars. Please contact Essex Countryside for full details and further information.


