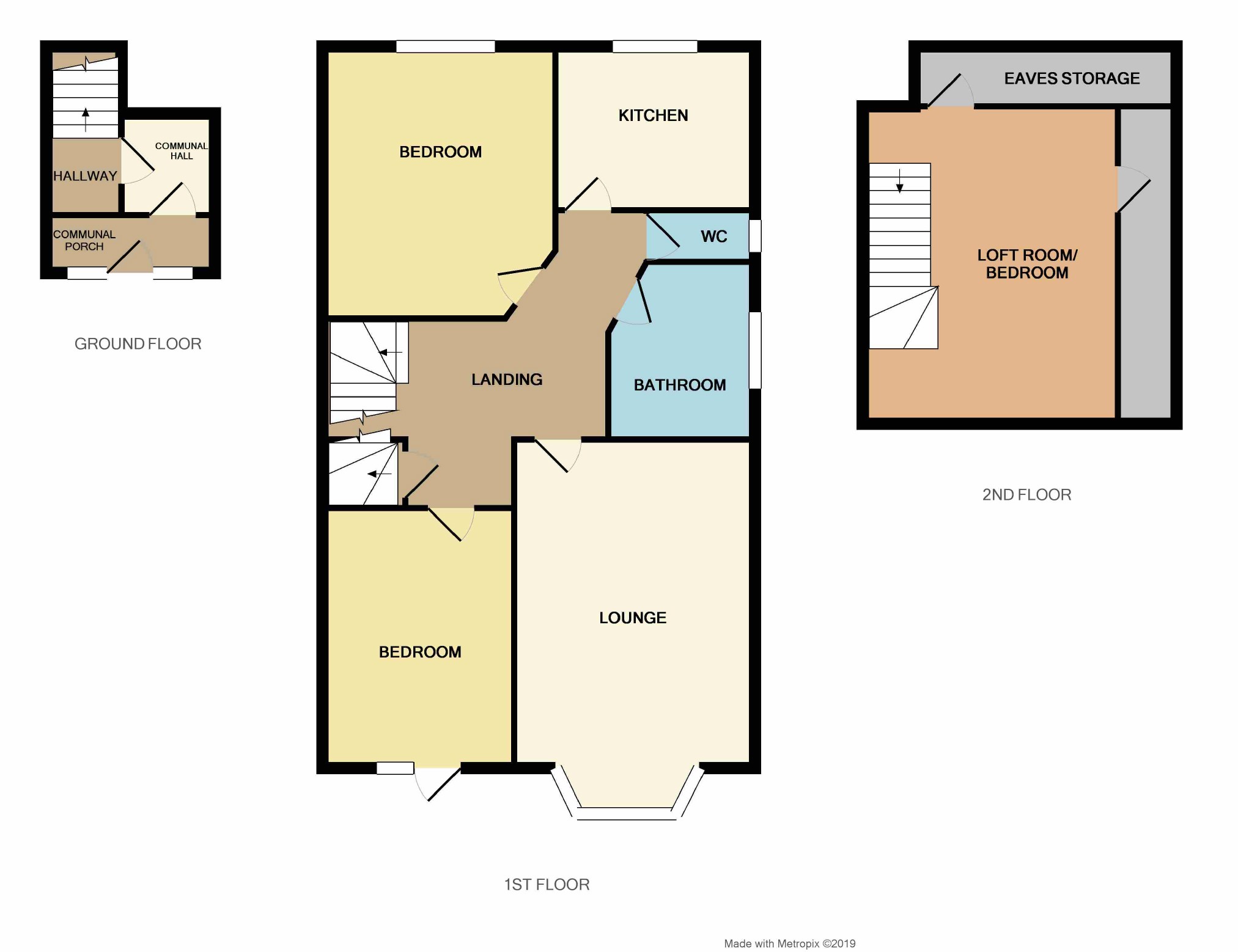Flat for sale in Southend-on-Sea SS1, 2 Bedroom
Quick Summary
- Property Type:
- Flat
- Status:
- For sale
- Price
- £ 325,000
- Beds:
- 2
- Baths:
- 1
- Recepts:
- 2
- County
- Essex
- Town
- Southend-on-Sea
- Outcode
- SS1
- Location
- Clieveden Road, Southend-On-Sea SS1
- Marketed By:
- Home
- Posted
- 2024-05-27
- SS1 Rating:
- More Info?
- Please contact Home on 01702 787529 or Request Details
Property Description
Home in Thorpe Bay are delighted to bring to the market this beautifully arranged two/three bedroom duplex style property situated in a much requested road located just off of the seafront. The property has a West facing garden, independent driveway, garage and comes with the freehold.
The accommodation comprises: Communal hallway, entrance hallway leading to the landing area, two double bedrooms, large living room with bay window, fitted kitchen and bathroom w.C. To the first floor there is a large loft room/bedroom three.
Further benefits include double glazed windows, gas central heating, a West facing rear garden, independent driveway with parking for two cars leading to the garage.
Clieveden Road is a much sought after location literally within a few seconds stroll of the seafront and conveniently located for access to Thorpe Bay station, an excellent range of shops in the Broadway and falling within the well regarded Greenways Infant/Primary school catchment.
Entrance
Double glazed porch with further inner door leading to Communal Entrance Hall with door leading to Flat.
Entrance Hall
Lead light window to front aspect. Storage cupboards. Wide turning staircase leading to first floor landing.
Landing
Radiator. Built in airing cupboard housing hot water tank with locker above. Chair rail. Door concealing staircase to Second Floor Loft Room/Bedroom. Doors to:-
Living Room (17'7 x 12'4 (5.36m x 3.76m))
Decorative coving to ceiling edge. Double glazed bay window to front aspect with stained glass leaded light openers. Two radiators. Brick work fireplace with timber mantle and open grate.
Kitchen (10'2 x 9'7 (3.10m x 2.92m))
Double glazed windows to rear aspect overlooking the rear garden. Kitchen comprises a range of wall and base level units complimented with roll edge worktops with inset sink unit with mixer tap. Space and plumbing for dishwasher and washing machine. Inset four ring gas hob with extractor hood above and built in under oven. Space for fridge/freezer. Space for tumble dryer. Wall mounted gas fired central heating boiler. Part tiled walls. Wood flooring. Radiator.
Bedroom One (13'9 x 11'4 (4.19m x 3.45m))
Coved ceiling. Double glazed picture window overlooking the rear garden. Radiator, quality wardrobes to remain.
Bedroom Two/Dining Room (12'5 x 9'2 (3.78m x 2.79m))
Coved ceiling. Window to front aspect and double glazed door leading to the pretty front balcony. Radiator.
Bathroom
Obscure window to the rear aspect. A modern white suite comprising double ended bath with central mixer tap, separate electric shower over and fitted shower screen, vanity unit with mixer tap, pop-up waste and cupboards below. Fully tiled walls. Wood flooring. Shaver point.
Separate W.C
Obscure window to rear aspect. White low flush w.C.
Loft Room/Bedroom Three (21'0 x 13'0 (6.40m x 3.96m))
Double glazed skylight window. A large versatile room with built in beds plus storage and hanging solutions plus eaves storage cupboards with separate doors which are fully boarded out with lighting. Radiator.
Exterior
West Facing Garden
The flat benefits from its own section of west backing rear garden. Laid to lawn with patio areas and path. Cold water tap. The garden is accessed via the Garage.
Frontage
Double doors. Light and power. Door connecting to garden. Approached via block work driveway where the flat benefits from two parking spaces.
Garage
Double opening doors, there is power but not a separate light., courtesy door provides access to the garden.
Agents Note
The property is offered for sale with the full freehold. The ground floor flat has approximately 67 years to run on it's current lease.
You may download, store and use the material for your own personal use and research. You may not republish, retransmit, redistribute or otherwise make the material available to any party or make the same available on any website, online service or bulletin board of your own or of any other party or make the same available in hard copy or in any other media without the website owner's express prior written consent. The website owner's copyright must remain on all reproductions of material taken from this website.
Property Location
Marketed by Home
Disclaimer Property descriptions and related information displayed on this page are marketing materials provided by Home. estateagents365.uk does not warrant or accept any responsibility for the accuracy or completeness of the property descriptions or related information provided here and they do not constitute property particulars. Please contact Home for full details and further information.


