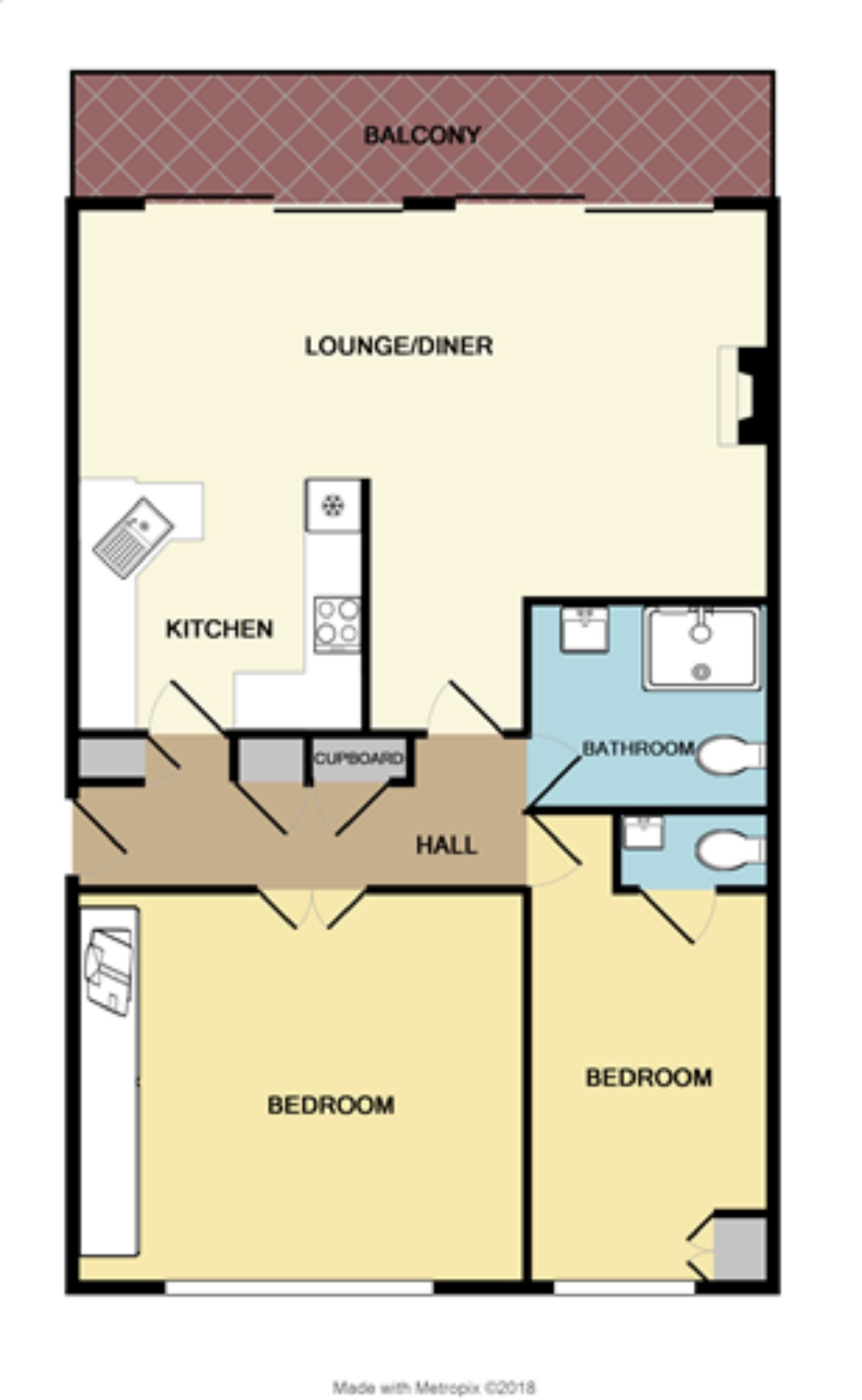Flat for sale in Southend-on-Sea SS1, 2 Bedroom
Quick Summary
- Property Type:
- Flat
- Status:
- For sale
- Price
- £ 485,000
- Beds:
- 2
- Baths:
- 1
- Recepts:
- 1
- County
- Essex
- Town
- Southend-on-Sea
- Outcode
- SS1
- Location
- Eastern Esplanade, Southend-On-Sea SS1
- Marketed By:
- Home
- Posted
- 2018-11-14
- SS1 Rating:
- More Info?
- Please contact Home on 01702 787529 or Request Details
Property Description
Home in Thorpe Bay are delighted to offer for sale this grand apartment with two large double bedrooms along with a full width balcony providing uninterrupted view of the Thames Estuary towards the Kent coastline. The property is presented to the highest order throughout and has secure gated parking to the rear for three cars.
The accommodation comprises: Security entry phone system leading to communal hallway and stairs to all floors, large entrance hallway, two double bedrooms, en-suite/w.C to the second bedroom, luxury shower room and wc, a wonderful size living room with open access onto the kitchen/diner with sliding doors from both aspects leading onto the balcony with fantastic sea views.
Further benefits include double glazed windows throughout, gas central heating, underground parking to the rear via a secure gated approach for three cars.
Thorpe Lodge is located on a popular part of the bustling seafront within close proximity of Southchurch Park, major C2C rail links, Southend Town Centre and of course the glorious seafront.
Wall mounted security entryphone system leads to the communal hallway with stairs to all floors.
Entrance Hallway (15'9 x 6'1 max (4.80m x 1.85m max))
Three storage cupboards, radiator, doors to:
Luxury Kitchen/Diner (18'7 x 11'4 (5.66m x 3.45m))
Coving to smooth ceiling with inset downlighters, double glazed sliding doors to the front aspect with access to the balcony offering those stunning sea views, part tiling to walls. A gorgeous range of high gloss base and wall level storage units are complemented with double layered Granite worktops, inset one and a quarter bowl sink unit with mixer tap, four ring electric hob with extractor hood above, built in oven, integrated dishwasher and fridge/freezer, space for washer/drier, feature brick block tiling to walls. Double radiator and storage cupboard, open access to:
Living Room (17'8 x 16'9 (5.38m x 5.11m))
Coving to smooth ceiling, double glazed sliding doors to the front aspect with access to the balcony offering those stunning sea views, feature fireplace, t.V and telephone points, double radiator, open access to the kitchen/diner.
Bedroom One (17'4 x 12'7 (5.28m x 3.84m))
Coving to ceiling edge, double glazed window to the rear aspect, quality built in wardrobes with shelving and hanging space to the length of the bedroom, radiator, t.V and telephone points, doors to:
W.C
Tiling to floor area, a luxury white suite comprises a w.C, sink unit with mixer tap and storage under, feature brick block tiling to walls, wall mounted combination boiler.
Bedroom Two (14'2 x 11'1 (4.32m x 3.38m))
Double glazed window to the rear aspect, radiator.
Luxury Shower Room/W.C (8'8 x 6'5 (2.64m x 1.96m))
Smooth ceiling with inset downlighters, quality tiling to both floor and wall areas. This stunning white suite comprises a w.C with high gloss storage cupboards to both sides, sink unit with mixer tap, gorgeous walk in shower enclosure with beautiful wall mounted waterfall style shower, feature chrome heated towel rail, extractor fan.
Exterior
To the rear of the development with access via Camper Road, there is access to the parking area via a security electrically operated gate. There is parking for three cars.
Agents Note
The property is being sold with share of the freehold (1/8)
The service charge is £100 per month which includes buildings insurance and maintenance to the building.
You may download, store and use the material for your own personal use and research. You may not republish, retransmit, redistribute or otherwise make the material available to any party or make the same available on any website, online service or bulletin board of your own or of any other party or make the same available in hard copy or in any other media without the website owner's express prior written consent. The website owner's copyright must remain on all reproductions of material taken from this website.
Property Location
Marketed by Home
Disclaimer Property descriptions and related information displayed on this page are marketing materials provided by Home. estateagents365.uk does not warrant or accept any responsibility for the accuracy or completeness of the property descriptions or related information provided here and they do not constitute property particulars. Please contact Home for full details and further information.


