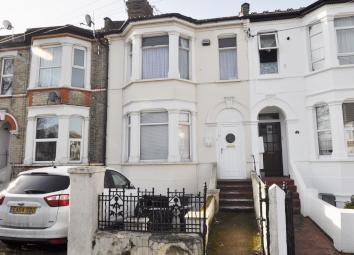Flat for sale in Southend-on-Sea SS1, 1 Bedroom
Quick Summary
- Property Type:
- Flat
- Status:
- For sale
- Price
- £ 170,000
- Beds:
- 1
- Baths:
- 1
- Recepts:
- 1
- County
- Essex
- Town
- Southend-on-Sea
- Outcode
- SS1
- Location
- Lancaster Gardens, Southend-On-Sea SS1
- Marketed By:
- Stuart Thomas Estates
- Posted
- 2024-05-16
- SS1 Rating:
- More Info?
- Please contact Stuart Thomas Estates on 01702 787814 or Request Details
Property Description
Large entrance hall 21' 8" x 5' 4 narrowing to 3'10" (6.6m x 1.63m) Carved wood Entrance door with a spyhole leads to the spacious entrance hall. Cupboard housing the electric meter. Radiator. Laminate flooring, built in storage cupboard.
Lounge 14' 4 into the bay" x 13' 2" (4.37m x 4.01m) Bay window to the front. Picture rail, laminate floor. Double radiator.
Kitchen/diner 11' 5" x 11' 1" (3.48m x 3.38m) This well fitted kitchen has ample space for a table and chairs. A range of units at eye and base level with ample work surfaces over. Stainless steel sink unit. 4 ring gas hob with an extractor cooker hood and built under oven. Space and plumbing for a washing machine. Cupboard housing a concealed Vaillant gas fired central heating boiler. Radiator. Half glazed door and windows in the bay leading direct to the rear garden.
Bedroom one 11' 9 max into recess" x 11' 4" (3.58m x 3.45m) Window to the rear. Radiator.
Bathroom This good size bathroom has a 4 piece white suite comprising a low level wc pedestal wash hand basin panelled bath and corner shower cubicle. Obscure window to the side. Double radiator. Half tiled to visible walls in ceramics and a tiled floor.
Off street parking To the front of the property for one vehicle.
Private rear garden This well laid out rear garden is secluded and divided into separate areas including a large shingled area, artificial lawn and further concrete area. Screen fencing to the boundaries.
Lease We understand a new 999 year lease is to be granted.
Nb Please note there is a restriction in the lease to say there are no pets allowed.
Property Location
Marketed by Stuart Thomas Estates
Disclaimer Property descriptions and related information displayed on this page are marketing materials provided by Stuart Thomas Estates. estateagents365.uk does not warrant or accept any responsibility for the accuracy or completeness of the property descriptions or related information provided here and they do not constitute property particulars. Please contact Stuart Thomas Estates for full details and further information.

