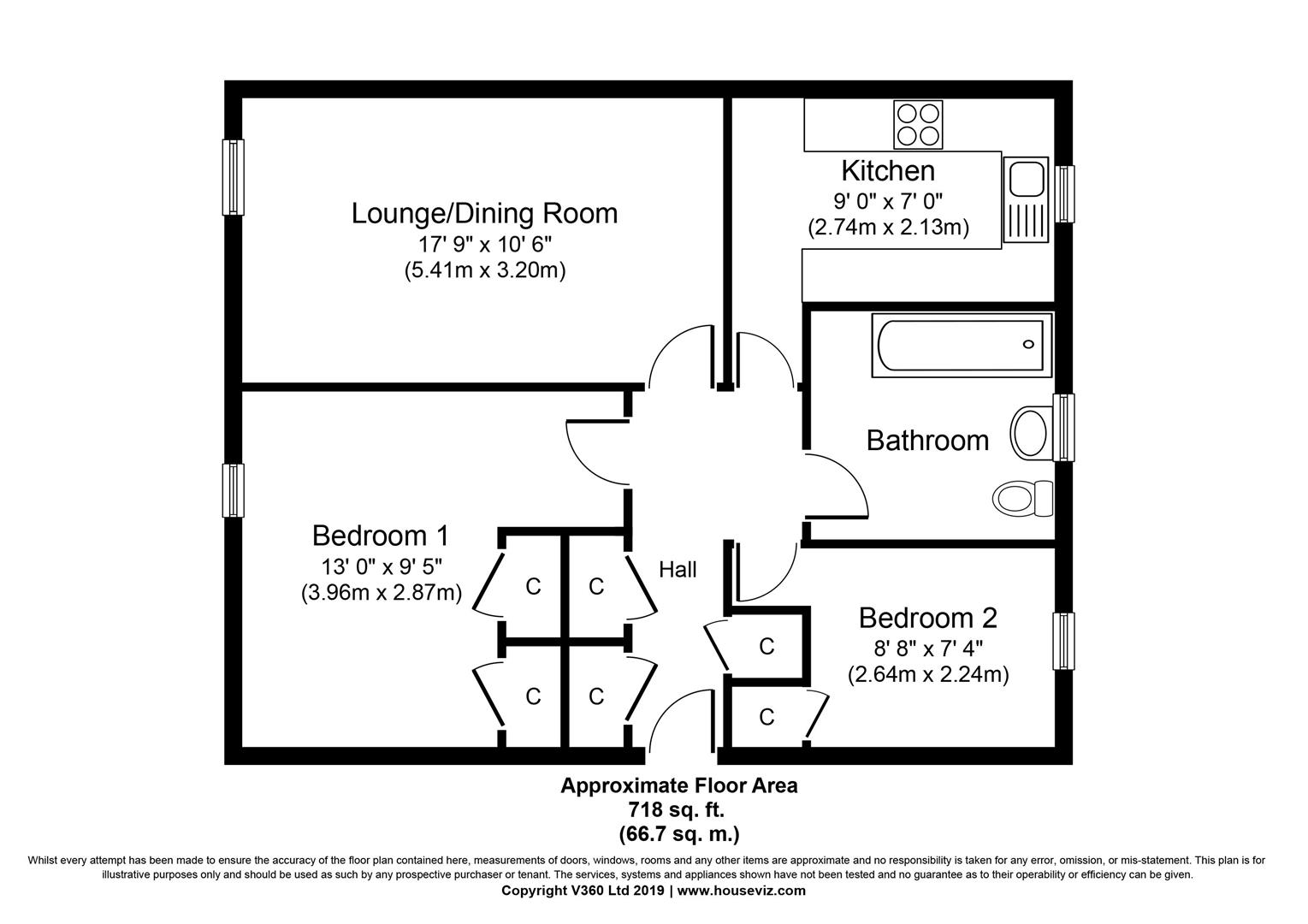Flat for sale in South Queensferry EH30, 2 Bedroom
Quick Summary
- Property Type:
- Flat
- Status:
- For sale
- Price
- £ 133,000
- Beds:
- 2
- Baths:
- 1
- Recepts:
- 1
- County
- Edinburgh
- Town
- South Queensferry
- Outcode
- EH30
- Location
- Echline Rigg, South Queensferry EH30
- Marketed By:
- Knightbain Estate Agents Ltd
- Posted
- 2024-04-07
- EH30 Rating:
- More Info?
- Please contact Knightbain Estate Agents Ltd on 01506 321872 or Request Details
Property Description
Well-presented two bedroom first floor flat located in South Queensferry, north-west of Edinburgh's city centre. The accommodation comprises an entrance hall with ample storage cupboards, lounge/dining room, breakfasting kitchen, two double bedrooms, and recently upgraded bathroom. The property also benefits from recently refitted bathroom and new electric radiators in the lounge/dining room and bedrooms. Externally there are factored well-maintained communal gardens, private car parking, and ample unrestricted on-street parking.
South Queensferry is a picturesque town which sits on the Forth shore. Numerous shops line the cobbled main street, there is a large choice of pubs, bistros and restaurants within the town, whilst to the south of the town, there is a large Tesco suoerstore and several restaurants. South Queensferry and Port Edgar marina offer many watersports, and there are coastal walks, and trails through the Dalmeny Estate. A popular commuting town for Edinburgh and Fife, it lies close to major road links; regular commuting train services are available from Dalmeny station; and there are frequent local bus services.
Hall
Access through door with opaque double glazed inset. Two large storage cupboards concealed behind double doors and further cupboard housing water tanks. Doors to lounge, breakfasting kitchen, bedrooms and bathroom. Laminate flooringm storage heater.
Lounge/Dining Room (5.41m x 3.20m (17'9" x 10'6"))
Spacious sitting room with two front facing double glazed windows. Fitted carpet, two light fittings, new wall mounted electric heater.
Fitted Breakfasting Kitchen (2.74m x 2.13m (9' x 7'))
Fitted with base and wall mounted units, stainless steel sink, side drainer and mixer tap, and complementary worktops with tiling above. The fridge/freezer and slot-in cooker are included in the sale but are not warranted. Front facing window with roller blind. Vinyl floorcovering, 4-way tracked lighting.
Bedroom One (3.96m x 2.87m (13' x 9'5"))
Spacious double bedroom with rear facing window and roller blind. His and hers fitted wardrobes concealed behind sliding mirrored doors. Fitted carpet, new electric heater.
Bedroom Two (2.64m x 2.24m (8'8" x 7'4"))
Another double bedroom with rear facing window. Useful shelved storage area. Fitted carpet, new electric heater.
Bathrom
Recently refitted comprising dual flush WC, semi pedestal wash hand basin with waterfall mixer tap and matching bath with electric shower and screen over. Ceramic tiling around bath and behind wash hand basin and WC. Opaque glazed window with roller blind. Quality vinyl floorcovering.
Property Location
Marketed by Knightbain Estate Agents Ltd
Disclaimer Property descriptions and related information displayed on this page are marketing materials provided by Knightbain Estate Agents Ltd. estateagents365.uk does not warrant or accept any responsibility for the accuracy or completeness of the property descriptions or related information provided here and they do not constitute property particulars. Please contact Knightbain Estate Agents Ltd for full details and further information.


