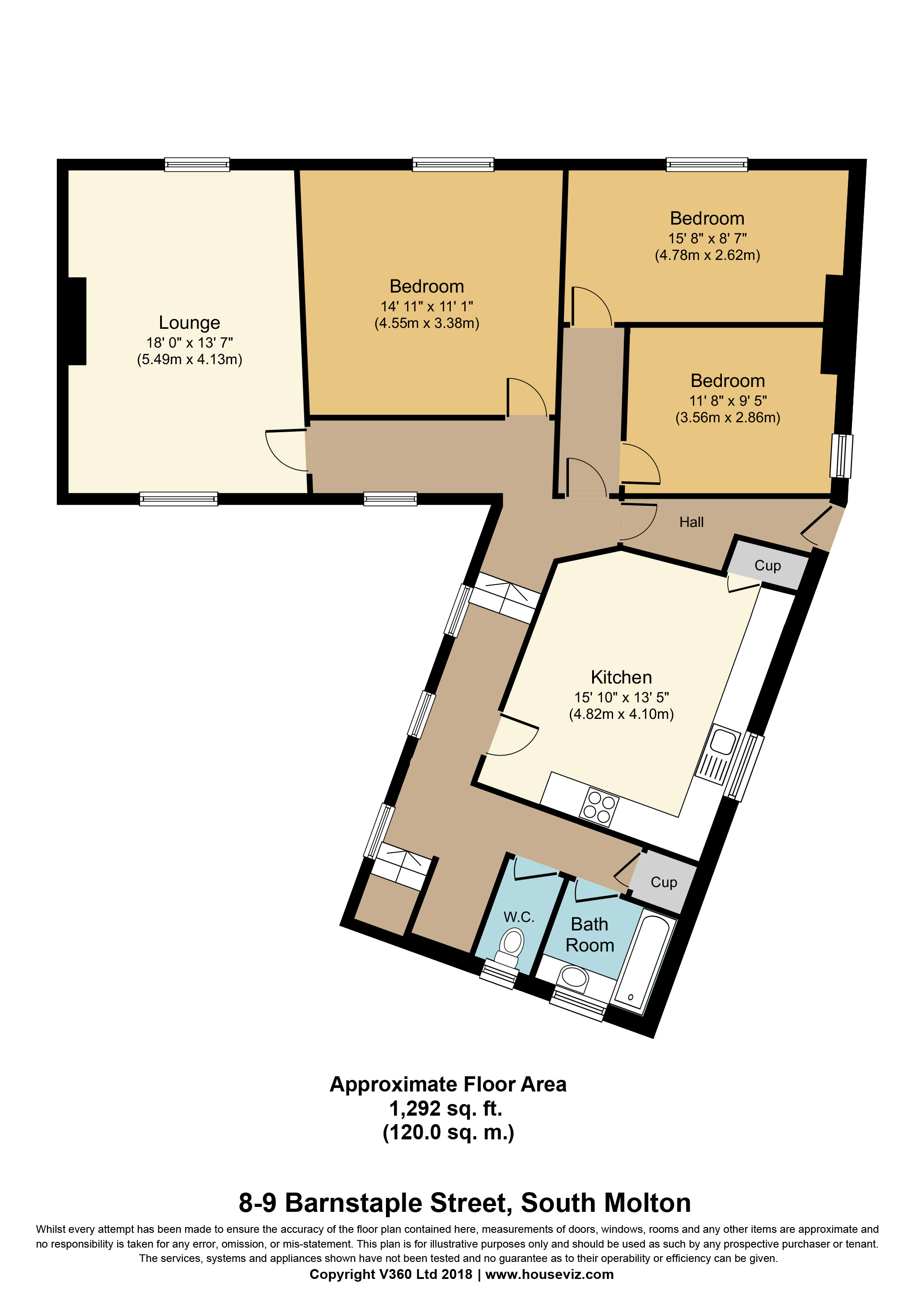Flat for sale in South Molton EX36, 3 Bedroom
Quick Summary
- Property Type:
- Flat
- Status:
- For sale
- Price
- £ 140,000
- Beds:
- 3
- Baths:
- 1
- Recepts:
- 1
- County
- Devon
- Town
- South Molton
- Outcode
- EX36
- Location
- Barnstaple Street, South Molton EX36
- Marketed By:
- Geoffrey Clapp Associates
- Posted
- 2018-12-19
- EX36 Rating:
- More Info?
- Please contact Geoffrey Clapp Associates on 01769 307964 or Request Details
Property Description
Location The first floor flat is located in Barnstaple Street situated just off the main square. The increasingly popular market town of South Molton enjoys a good range of shopping facilities with a supermarket, hotel, public houses, churches, chapels, library, etc. The property is within 1.5 miles of the North Devon link road giving easy access to the regional centre of Barnstaple situated at the head of the Taw Estuary. The M5 motorway at junction 27 and Tiverton Parkway railway station, with regular rail connections to London Paddington, is within 30 minutes' drive. Exmoor National Park, with its wonderful walking and recreational facilities, is less than 30 minutes' drive to the north.
Description The property is a deceptively spacious first floor flat requiring full renovation with a current layout of 3 bedrooms, living room, kitchen and bathroom. Planning permission has been granted to convert the property into 2 separate dwellings and benefits from having 2 off-road parking spaces. A good investment project.
Accommodation Please refer to the current floorplan for dimensions and layout.
Accommodation is currently as follows:
UPVC part glazed door to
entrance lobby: With fuse board and electric meter. Hatch to loft space.
Inner hall: Steps down to
kitchen/diner: Spacious room with views to the south of the town. Fitted base units and wall cupboards. Stainless steel sink unit with mixer tap. Strip lighting. Part-tiled walls. Gas fire. Multi Point ff gas boiler. Shelved pantry cupboard.
Lounge: Dual aspect room with sash windows, wall lights and tiled fireplace.
Three double bedrooms.
Utility area: Plumbing for washing machine. Steps to raised to storage area.
Bathroom: With panelled bath and vanity unit with wash basin. Electric wall heater.
Separate WC.
Outside To the rear of the property are 2 allocated car parking spaces.
Planning permission, application number 49216, nddc, to convert current property to:
1 x 1 bedroomed flat - approximately 60sq m, with 1 parking space
1 x 2 bedroomed flat - approximately 85sq m, with 1 parking space
services Currently Council Tax: Band A.
North Devon District Council
All mains services are connected.
Tenure: Leasehold - 999 year lease granted 2016.
Property Location
Marketed by Geoffrey Clapp Associates
Disclaimer Property descriptions and related information displayed on this page are marketing materials provided by Geoffrey Clapp Associates. estateagents365.uk does not warrant or accept any responsibility for the accuracy or completeness of the property descriptions or related information provided here and they do not constitute property particulars. Please contact Geoffrey Clapp Associates for full details and further information.


