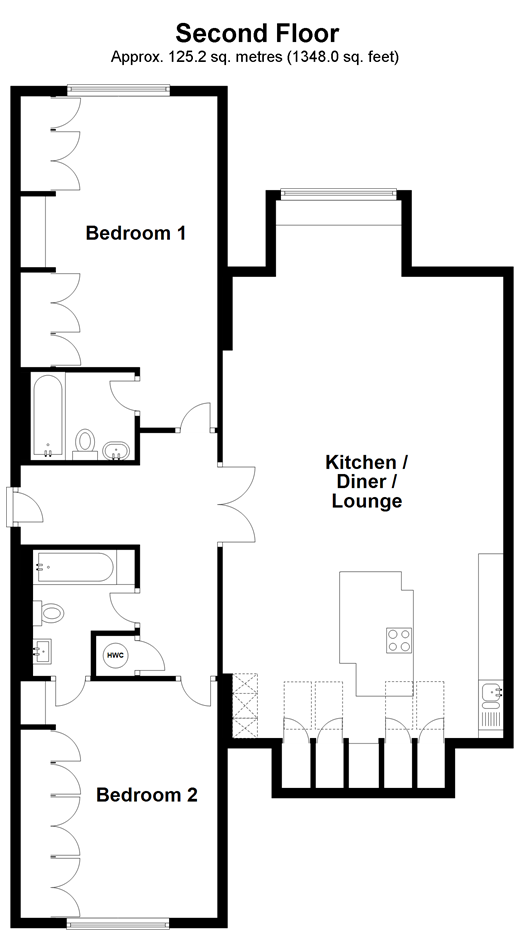Flat for sale in South Croydon CR2, 2 Bedroom
Quick Summary
- Property Type:
- Flat
- Status:
- For sale
- Price
- £ 425,000
- Beds:
- 2
- Baths:
- 1
- Recepts:
- 1
- County
- London
- Town
- South Croydon
- Outcode
- CR2
- Location
- Pampisford Road, South Croydon, Surrey CR2
- Marketed By:
- Cubitt & West - Purley
- Posted
- 2024-04-07
- CR2 Rating:
- More Info?
- Please contact Cubitt & West - Purley on 020 8166 7332 or Request Details
Property Description
This stunning penthouse apartment has everything you need when looking for a luxury home. Once you step foot into the apartment you will be amazed how large and bright it is. The generous open plan kitchen/diner/living area offers such a great socialising space when you have family and friends over. The kitchen area has plenty of cupboard space and work tops and a breakfast bar for light meals with a dining area for more formal dinners.
Both bedrooms are large doubles with built in wardrobes and the master having an en-suite bathroom. There is also a contemporary family bathroom which can also be accessed directly from the second bedroom.
To the rear of the property are well kept communal grounds and gated allocated parking. A short walk will take you into South Croydon with it's excellent local amenities including a vast array of shopping facilities, bars and restaurants and a mainline train station.
This quiet but very convenient location has a lovely community feel about it and a great place to live.
Room sizes:
- Entrance Hall
- Kitchen/Diner/Lounge Area 35'6 x 18'7 (10.83m x 5.67m)
- Master Bedroom 21'10 x 12'10 (6.66m x 3.91m)
- En-suite Bathroom 7'7 x 5'7 (2.31m x 1.70m)
- Bedroom 2 15'9 x 12'11 (4.80m x 3.94m)
- Bathroom 8'6 x 6'9 (2.59m x 2.06m)
- Gated Allocated Parking
- Communal Grounds
The information provided about this property does not constitute or form part of an offer or contract, nor may be it be regarded as representations. All interested parties must verify accuracy and your solicitor must verify tenure/lease information, fixtures & fittings and, where the property has been extended/converted, planning/building regulation consents. All dimensions are approximate and quoted for guidance only as are floor plans which are not to scale and their accuracy cannot be confirmed. Reference to appliances and/or services does not imply that they are necessarily in working order or fit for the purpose.
Property Location
Marketed by Cubitt & West - Purley
Disclaimer Property descriptions and related information displayed on this page are marketing materials provided by Cubitt & West - Purley. estateagents365.uk does not warrant or accept any responsibility for the accuracy or completeness of the property descriptions or related information provided here and they do not constitute property particulars. Please contact Cubitt & West - Purley for full details and further information.


