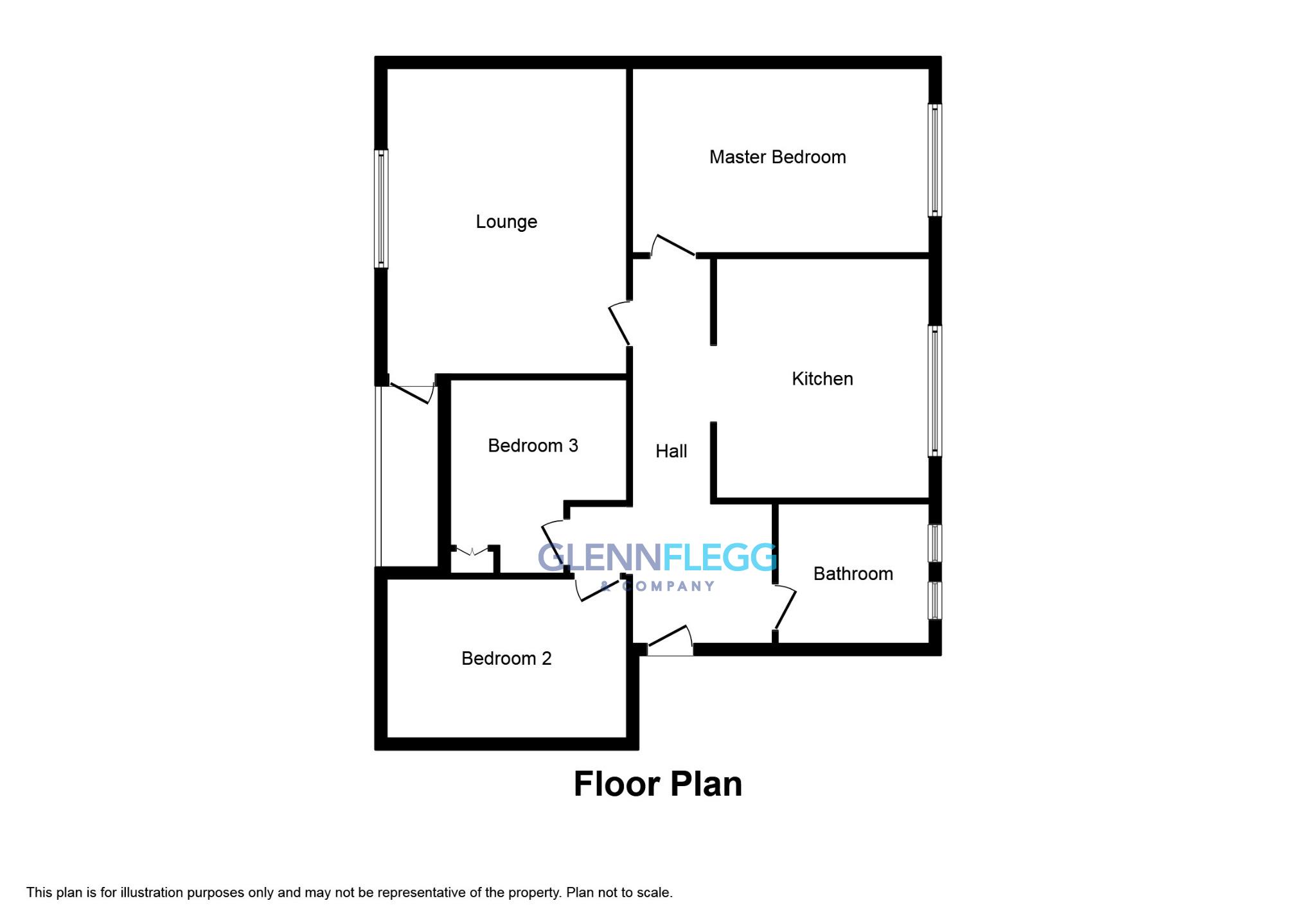Flat for sale in Slough SL3, 3 Bedroom
Quick Summary
- Property Type:
- Flat
- Status:
- For sale
- Price
- £ 269,950
- Beds:
- 3
- Baths:
- 1
- Recepts:
- 1
- County
- Berkshire
- Town
- Slough
- Outcode
- SL3
- Location
- Reddington Drive, Langley, Slough SL3
- Marketed By:
- Glenn Flegg and Company - Langley
- Posted
- 2024-04-09
- SL3 Rating:
- More Info?
- Please contact Glenn Flegg and Company - Langley on 01753 569094 or Request Details
Property Description
Communal Hallway
Entry phone security system.
Entrance Hall
Composite door with obscured glass, storage cupboard, doors to bathroom, lounge, 3 bedrooms, kitchen, laminate flooring, inset low voltage spot lights, cupboard housing consumer unit and fuse box, radiator.
Living Room
13' 4" (4.06m) x 11' 11" (3.63m):
Door to balcony, small storage cupboard, front aspect UPVC twin side and top opening window, radiator, TV and satellite points, phone point, ample electric points, fireplace with stone hearth, inset low voltage LED lights.
Kitchen
9' 10" (3.00m) x 8' 8" (2.64m):
Range of wall and base units, full length cupboard for gas meter, rolled edge granite effect work tops, cupboard for combination boiler, electric points, upstands, breakfast bar, plumbing for washing machine, stainless steel one and a half bowl sink and drainer with mixer tap, rear aspect twin side and top opening window, low voltage white down lights, laminate floor, space for fridge freezer, stainless steel 4 ring hob, oven grill, stainless steel extractor hood.
Bedroom one
11' 9" (3.58m) x 11' 11" (3.63m):
Carpet, centre light, front aspect top and double side opening white UPVC double glazed window, ample electric points, radiator.
Bedroom two
13' 6" (4.11m) x 8' 11" (2.72m):
Carpet, centre light, radiator, rear aspect double glazed window, ample electric points.
Bedroom three
9' 9" (2.97m) x 8' 5" (2.57m):
Carpet, radiator, front aspect UPVC double glazed window, integrated storage wardrobe unit, centre light, ample electric points.
Bathroom
3 piece white bathroom suite comprising of side enclosed integrated tile bath, separate chrome taps and shower attachment, base mounted wash hand basin with chrome mixer tap and vanity under storage unit, low level WC with enclosed cistern and economy flush, chrome laddered heated towel rail, 2 top opening rear aspect obscured glass windows, fully tiled ceramic walls and floors, low voltage spotlights.
Lease Information:
Ground Rent £10 per annum
90 years remaining on lease
Service charge approx. £1,000 per annum
Breakdown of Service Charge -
Communal Electriciy £41
Responsive Repairs £192
Window Cleaning £10
Caretaker £168
Grounds Maintenance £6
Building Insurance £389
Management Fee £185
Property Location
Marketed by Glenn Flegg and Company - Langley
Disclaimer Property descriptions and related information displayed on this page are marketing materials provided by Glenn Flegg and Company - Langley. estateagents365.uk does not warrant or accept any responsibility for the accuracy or completeness of the property descriptions or related information provided here and they do not constitute property particulars. Please contact Glenn Flegg and Company - Langley for full details and further information.


