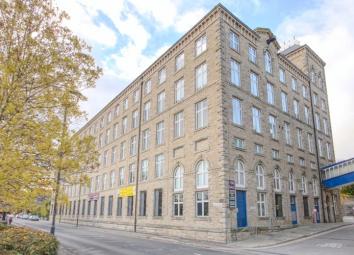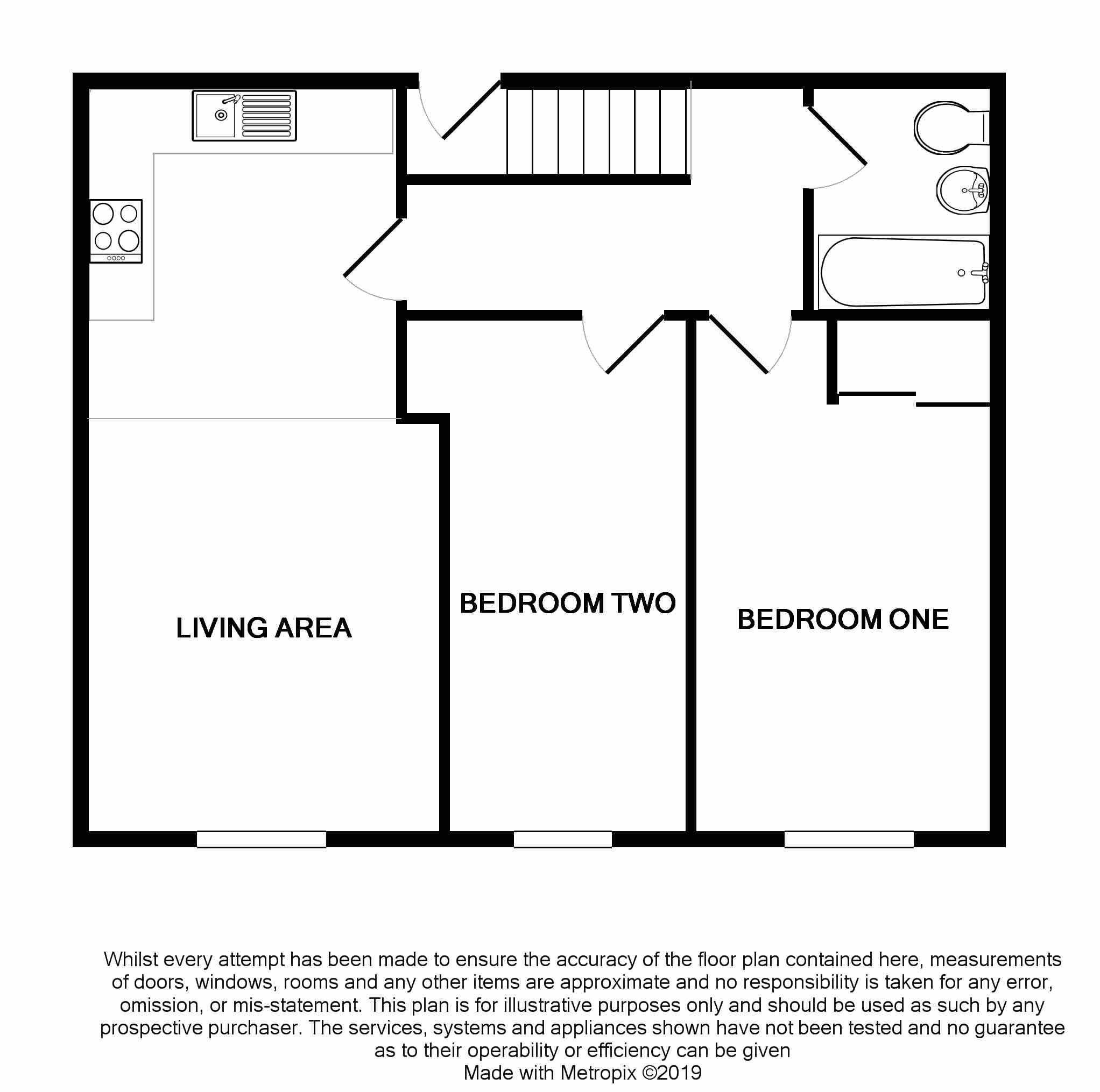Flat for sale in Skipton BD23, 2 Bedroom
Quick Summary
- Property Type:
- Flat
- Status:
- For sale
- Price
- £ 99,950
- Beds:
- 2
- Baths:
- 1
- County
- North Yorkshire
- Town
- Skipton
- Outcode
- BD23
- Location
- Broughton Road, Skipton BD23
- Marketed By:
- Carling Jones
- Posted
- 2019-04-08
- BD23 Rating:
- More Info?
- Please contact Carling Jones on 01756 317972 or Request Details
Property Description
The area
Located to the West of Skipton town centre in the popular Glista Mill, this home is only a short walk to the town's amenities. Known as "The Gateway to the Dales", the historic market town of Skipton provides extensive shopping and recreational facilities together with excellent primary and secondary schooling.
Within 10 minutes drive of the Yorkshire Dales National Park, the town is close to the popular holiday destinations of Malham, Grassington and Bolton Abbey.
The town's railway station has regular services to Leeds, Bradford & Lancaster/Carlisle and a daily service direct to London Kings Cross. The major towns of East Lancashire and West Yorkshire are all within easy commutable distance.
Affordable housing regulations
A: An applicant must be employed or self employed for at least one year in an existing business in the township of Skipton which has been established for at least three years and is a person who has not previously been the owner of any dwelling i.E. First time buyer, or
B: An applicant has lived within the township of Skipton for at least three years.
Where the applicant has had their only or main home within the township of Skipton for three years they must also fit one of the following statements.
1: A first time buyer.
2: Occupied as his or her main home shared accommodation which in the written opinion of the Council is over crowded or is otherwise unsatisfactory by Environmental Health standards.
3: A person who requires smaller accommodation and is aged 60 or more and/or is a registered disabled person.
4: A divorced person who either is required to give up accommodation of his or her only main home within the township of Skipton (being the former matrimonial home) or has lost their right to that home under the terms of an order made by the Court on or after divorce (other than under an order for the sale of the home and has not received more that 30% of the net proceeds of the sale). Or
C: Where the applicant had at some previous time (but not more than ten years prior to the date of sale) a need for housing as identified in (B) above and
1: Had immediately before that previous time had their only or main home in the area throughout a continuous period for at least ten year and
2: Has from that previous time to the date of sale (being a period not more than half of the length of time of previous residence) had their only or main home outside the area but within a ten mile radius of the site. Also no affordable housing shall be sold at a consideration more than 50% of market value. Anyone not fitting the above criteria would not able to purchase the property
Communal entrance hall
With access to secure parking, security entrance system and post room. Lift to all floors. Communal inner hallways with wide open stair to all floors.
Entrance hall
With steps down; laminate flooring, under stairs storage and a large storage cupboard house the hot water tank with plumbing for an automatic washing machine.
Living kitchen
24' 1" x 11' 7" (7.34m x 3.53m) max Range of gloss wall and base units with laminate worktop, stainless steel sink unit and tiled splash back. Integrated appliances comprising; induction hob with extractor over, under-counter fridge, dishwasher and Electrolux oven/grill. Spotlighting and electric panel heater.
Bedroom one
16' 0" x 9' 4" (4.88m x 2.84m) Built-in wardrobe and electric panel heater.
Bedroom two
16' 0" x 7' 5" (4.88m x 2.26m) Electric panel heater.
House bathroom
Contemporary three piece suite comprising; low suite WC, pedestal hand basin and bath with thermostatic shower over. Partly tiled walls and fully tiled flooring. Chrome heated towel rail, spotlighting and extractor fan.
Outside
There is a parking space within the secure communal ground floor parking area.
There is a large communal garden area to the rear of the building abutting the Leeds to Liverpool canal towpath for exclusive use by the residence.
Tenure
Leasehold - The property benefits from the remainder of a 999 year lease beginning in 2008. There is a ground rent of £200 per annum and the current service charge applicable is approx. £580 per quarter.
Services
We have not been able to test the equipment, services or installations in the property (including heating and hot water systems) and recommend that prospective purchasers arrange for a qualified person to check the relevant installations before entering into any commitment
Agents notes & disclaimer
These details do not form part of an offer or contract. They are intended to give a fair description of the property, but neither the vendor nor Carling Jones accept responsibility for any errors it may contain. Purchasers or prospective tenants should satisfy themselves by inspecting the property
Viewing
Strictly by appointment through the agents Carling Jones - contact Tom Exley at the Skipton Office on .
Property Location
Marketed by Carling Jones
Disclaimer Property descriptions and related information displayed on this page are marketing materials provided by Carling Jones. estateagents365.uk does not warrant or accept any responsibility for the accuracy or completeness of the property descriptions or related information provided here and they do not constitute property particulars. Please contact Carling Jones for full details and further information.


