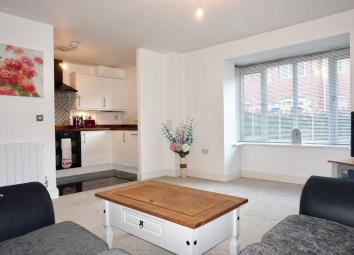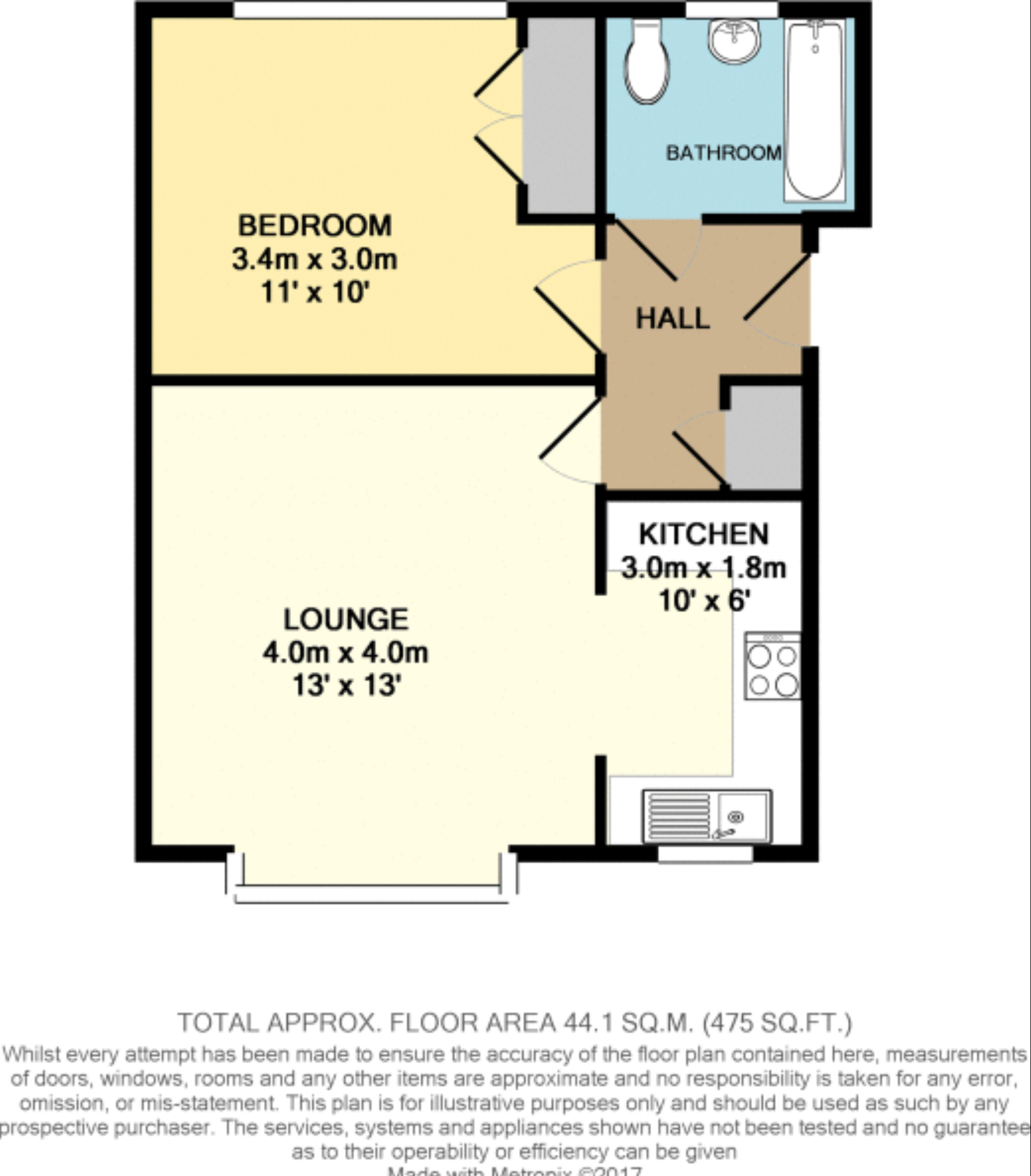Flat for sale in Sittingbourne ME10, 1 Bedroom
Quick Summary
- Property Type:
- Flat
- Status:
- For sale
- Price
- £ 160,000
- Beds:
- 1
- Baths:
- 1
- Recepts:
- 1
- County
- Kent
- Town
- Sittingbourne
- Outcode
- ME10
- Location
- Peony Crescent, Sittingbourne ME10
- Marketed By:
- Purplebricks, Head Office
- Posted
- 2024-05-15
- ME10 Rating:
- More Info?
- Please contact Purplebricks, Head Office on 024 7511 8874 or Request Details
Property Description
Superbly presented ground floor apartment, great size accommodation, situated on the desirable Eden Village Development, No Onward Chain.
This spacious one bedroom ground floor apartment is the perfect purchase for any first time buyer.
Internally the place is beautifully presented and is literally ready for someone to just move straight into
As you enter the apartment some of the internal changes from the original build are very noticeable with upgraded internal doors and carpets.
The kitchen and bathroom have been very well looked after and the colour schemes are smart and modern and sure to suit everyone.
The allocated parking space is situated to rear of the block for that extra bit of convenience.
The apartment is available with No Onward Chain which should make the purchase time scale a little bit quicker.
Location
Eden Village is a desirable modern development located in Sittingbourne and offers a quiet and secluded settlement with a variety homes of all of a similar design and build. Unlike some modern developments there is quite a bit greenery space with picnic areas and open space to walk the dog locally.
Fulston Manor and Highsted Grammar schools are just a few mintutes walk away with local shops, supermarkets and the town centre all with close proximity.
If you require a morning commute then access to both the M2 and M20 Motorway Junctions are with easy reach and there is a selection of commuter coach collection pick up points locally.
Communal Hall
Communal Electronic entry system, door apartment and parking area to rear.
Entrance
Entrance door, storage cupboard. Doors to:
Living / Dining Room
13’ x 13’
Bay window to front, opening onto;
Kitchen
10’ X 6’
Window to front, range of matching wall and base units with roll top work surfaces over, inset sink drainer unit, built in oven and hob. Space for appliances.
Bedroom
11’ X 10’
Window to rear, built in wardrobe.
Allocated Parking
Allocated Parking located to rear.
Lease Information
Lease has 92 years remaining (99 years from Sept 2012)
Ground rent and maintenance costs;
£145 monthly
£20 quarterly
Seller’s Comments
I purchased this property because it was the perfect home to get me started on the property ladder. I’ve absolutely loved the time I have spent there, it’s cosy and quiet - easy to look forward to going home to. However as sad as I will be to leave it behind, the time has come for me to move on.
Property Location
Marketed by Purplebricks, Head Office
Disclaimer Property descriptions and related information displayed on this page are marketing materials provided by Purplebricks, Head Office. estateagents365.uk does not warrant or accept any responsibility for the accuracy or completeness of the property descriptions or related information provided here and they do not constitute property particulars. Please contact Purplebricks, Head Office for full details and further information.


