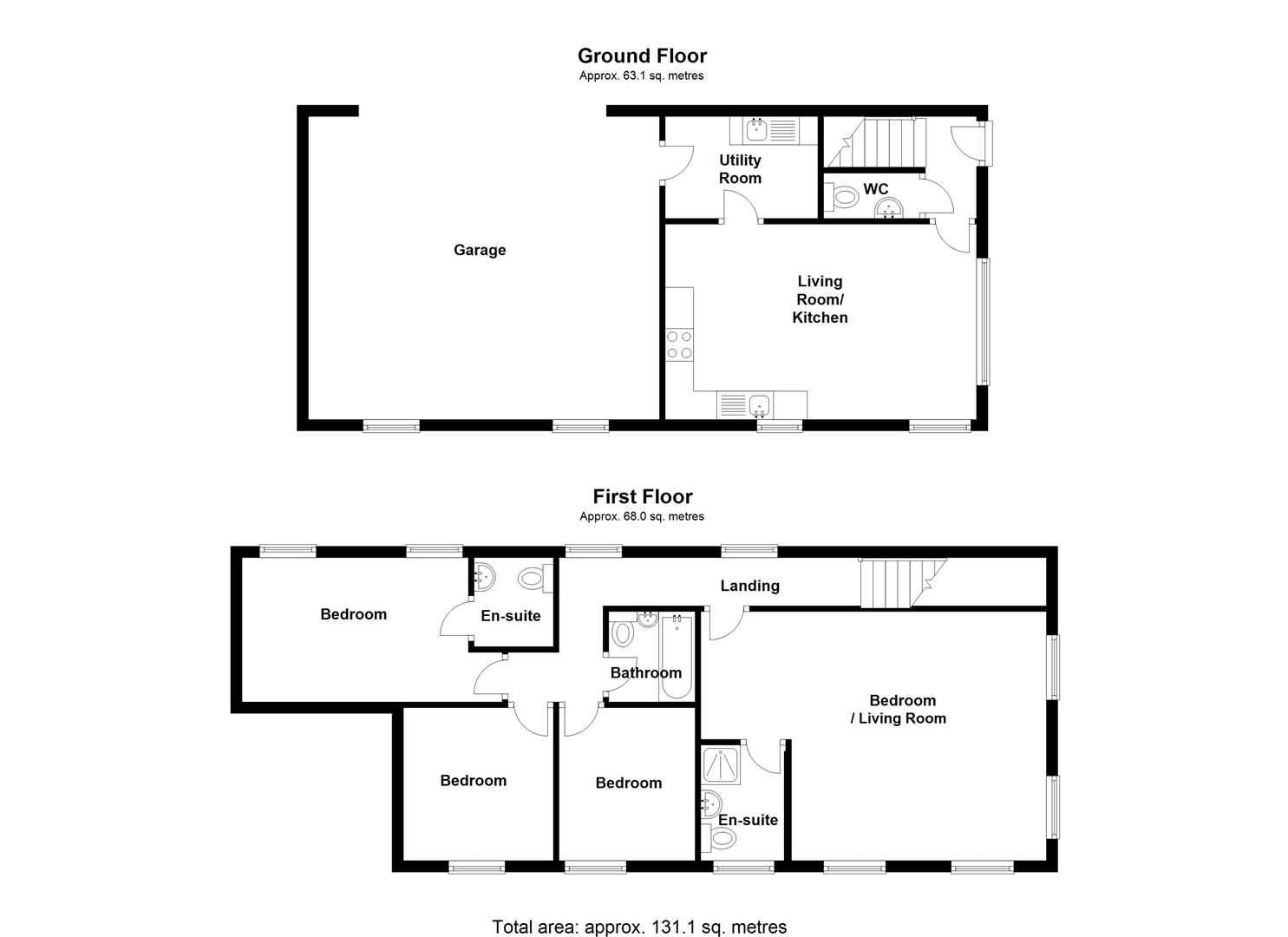Flat for sale in Shrewsbury SY3, 3 Bedroom
Quick Summary
- Property Type:
- Flat
- Status:
- For sale
- Price
- £ 185,000
- Beds:
- 3
- Baths:
- 3
- Recepts:
- 1
- County
- Shropshire
- Town
- Shrewsbury
- Outcode
- SY3
- Location
- Nettles Lane, Shrewsbury SY3
- Marketed By:
- Peter Richardsons
- Posted
- 2024-05-10
- SY3 Rating:
- More Info?
- Please contact Peter Richardsons on 01743 534756 or Request Details
Property Description
This three bedroom flat is ideal for first time buyers, professional couples or investment landlords.
Nettles Lane is conveniently situated in Frankwell - just a stone's throw from Shrewsbury's vibrant and historic town centre. Here you will find a wonderful variety of independent retail and leisure facilities, museums, a theatre as well as many renowned restaurants and pubs.
The property benefits from being walking distance to Shrewsbury town centre in just five minutes, via the Welsh Bridge. The A5 and M54 are both within a ten minute drive of the property providing further access to Manchester, Birmingham and the M6.
Briefly comprising of an open plan kitchen area, utility and WC on the ground floor. To the first floor, there is a large front room, master bedroom with en-suite shower room, two further bedrooms and a family bathroom. The property comes with its own parking space to the front of the building and shared ownership of the garage.
Kitchen/Diner (5.41 x 2.82 (17'8" x 9'3"))
Fitted with a range of matching units comprising cupboards and drawers with matching eye level cupboards
Inset sink with tap
Integrated oven and extractor hood
Space for dishwasher and fridge
Dual aspect windows
Tiled floor
Exposed beams
Electric radiator
Utility Room (2.26 x 1.80 (7'4" x 5'10"))
Plumbing for washing machine and space for tumble dryer
Work surface with inset sink and tap over
Splash back tiles
Tiled floor
Wc
Wash hand basin
WC
First Floor
Living Room (6.10 x 4.37 (20'0" x 14'4"))
Exposed beams
Dual aspect windows
Electric radiator
Bathroom
Panelled bath with shower over
Wash hand basin
WC
Exposed beams
Master Bedroom With En-Suite (3.99 x 2.54 (13'1" x 8'3"))
Exposed beams
Two windows
Electric radiator
Bedroom 2 (2.97 x 2.84 (9'8" x 9'3"))
Exposed beams
Window
Electric radiator
Bedroom 3 (2.67 x 2.36 (8'9" x 7'8"))
Exposed beams
Window
Electric radiator
Property Location
Marketed by Peter Richardsons
Disclaimer Property descriptions and related information displayed on this page are marketing materials provided by Peter Richardsons. estateagents365.uk does not warrant or accept any responsibility for the accuracy or completeness of the property descriptions or related information provided here and they do not constitute property particulars. Please contact Peter Richardsons for full details and further information.


