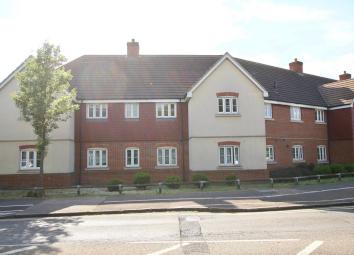Flat for sale in Shepperton TW17, 1 Bedroom
Quick Summary
- Property Type:
- Flat
- Status:
- For sale
- Price
- £ 229,950
- Beds:
- 1
- County
- Surrey
- Town
- Shepperton
- Outcode
- TW17
- Location
- Perendale Drive, Shepperton TW17
- Marketed By:
- Bazely and Co
- Posted
- 2024-04-25
- TW17 Rating:
- More Info?
- Please contact Bazely and Co on 01932 379185 or Request Details
Property Description
A 2010 built, one bedroom first floor apartment location in Charlton Village within 1/4 mile of a local shop. Accommodation comprises of a double bedroom with fitted wardrobes, a large open plan lounge/dining room/kitchenette, white bathroom suite and storage. Outside there is an allocated parking space, bin store and communal gardens. The property also offers a video security entrance system, gas radiator heating and double glazing. EPC Rating C.
Communal hallway
Accessed via communal front door with video security entrance system, stairs to the first floor communal landing.
Entrance hall
Video security system, radiator, walk-in cupboard, access to the loft space.
Bathroom
White suite comprising of an enclosed bath with mixer tap, fitted shower unit and screen, pedestal wash hand basin with mixer tap, low level wc, chrome style heated towel rail, part tiled walls, extractor unit, Karndean flooring.
Bedroom
3.40m x 3.27m (11' 2" x 10' 9") With double glazed window, radiator, built-in double wardrobe.
Lounge/dining/kitchenette
7.14m x 4.18m (23' 5" x 13' 9") Lounge/Dining Area - Double glazed window, two radiators, defined lounge and dining areas, built in storage cupboard, open plan to;- Kitchen Area - Fitted with a range of matching eye and base unit and drawers, roll edged work surfaces, inset one and a half bowl single drainer sink unit with mixer tap, integrated fridge, freezer, washer/dryer, four ring electric hob, extractor hood and electric oven, cupboard housing the gas fired boiler, Karndean flooring and a double glazed window.
Communal gardens
Various areas of lawn, communal brick built bin store.
Allocated parking
One allocated parking space.
Property Location
Marketed by Bazely and Co
Disclaimer Property descriptions and related information displayed on this page are marketing materials provided by Bazely and Co. estateagents365.uk does not warrant or accept any responsibility for the accuracy or completeness of the property descriptions or related information provided here and they do not constitute property particulars. Please contact Bazely and Co for full details and further information.


