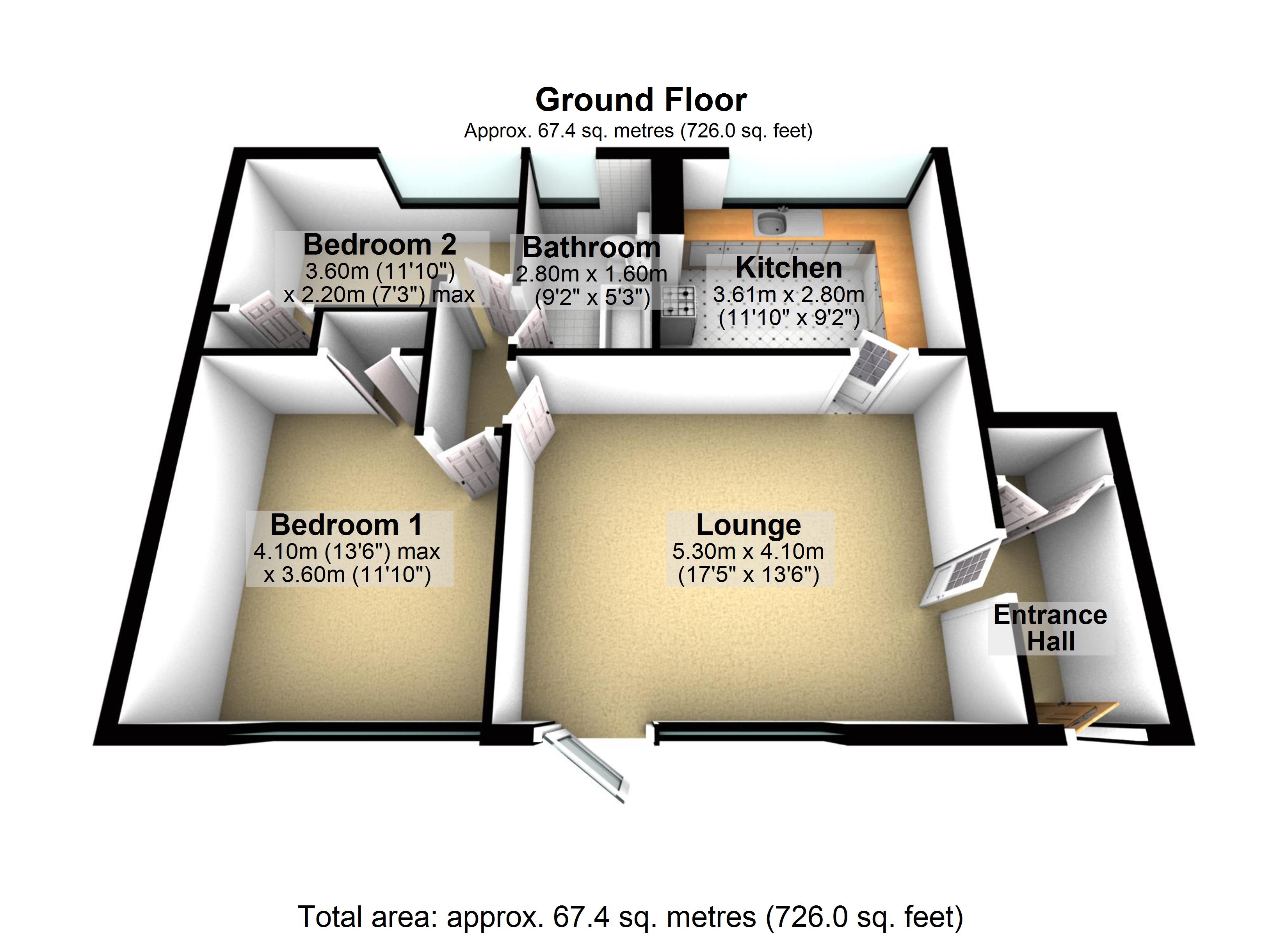Flat for sale in Sheffield S7, 2 Bedroom
Quick Summary
- Property Type:
- Flat
- Status:
- For sale
- Price
- £ 165,000
- Beds:
- 2
- Baths:
- 1
- Recepts:
- 1
- County
- South Yorkshire
- Town
- Sheffield
- Outcode
- S7
- Location
- Fountside, Sheffield S7
- Marketed By:
- Whitehorne Independent Estate Agents
- Posted
- 2018-12-19
- S7 Rating:
- More Info?
- Please contact Whitehorne Independent Estate Agents on 0114 446 9174 or Request Details
Property Description
Kitchen 9' 6" x 11' 9" (2.9m x 3.6m) A wood panelled door gives access into the kitchen which has a range of wall and base units, roll top work surfaces and tiled splash backs. There is tiled effect vinyl flooring, stainless steel sink and drainer with overhead mixer tap, front facing uPVC sealed unit double glazed picture window and a space and point for a washer dryer, space and point for a dishwasher and a space and point for an American style stand up fridge freezer and a space and point for a gas cooker. There is a wall mounted gas combination boiler by Worchester
There is a hallway which has wood panelled doors off to the two bedrooms and family bathroom.
Bedroom one 11' 5" x 9' 10" (3.5m x 3..9m) The master bedroom has high quality wood laminate flooring, built in storage cupboard and a double banked central heating radiator and a side facing uPVC sealed unit double glazed floor to ceiling window which enjoys stunning views and aspects out over the communal garden
bedroom two 11' 9" x 7' 2" (3.6m x 2.2m) The second double bedroom has carpeted flooring, front facing uPVC sealed unit double glazed picture window, double banked central heating radiator, numerous electrical sockets and built in storage. An excellent sized, presented and proportioned double bedroom
bathroom There is a suite in white comprising of a low flush WC, pedestal porcelain wash hand basin and a panelled and tiled surround bath with a Mira electric shower fitted to the wall. There is a single banked central heating radiator and a side facing uPVC sealed unit double glazed frosted window. There is fully tiled flooring and fully tiled walls.
Entrance hall Access is gained via the communal entrance hallway into this spacious and useful hall, There is wood laminate flooring and a large cupboard.
Lounge Accessed off the hall this large bright and airy principle reception room is flooded with ample natural light from the larger than average sealed unit double glazed picture window. There is wood laminate flooring, TV areal point, telephone point and numerous electrical sockets.
Valuer Andy Robinson
Property Location
Marketed by Whitehorne Independent Estate Agents
Disclaimer Property descriptions and related information displayed on this page are marketing materials provided by Whitehorne Independent Estate Agents. estateagents365.uk does not warrant or accept any responsibility for the accuracy or completeness of the property descriptions or related information provided here and they do not constitute property particulars. Please contact Whitehorne Independent Estate Agents for full details and further information.



