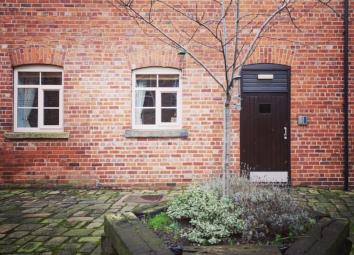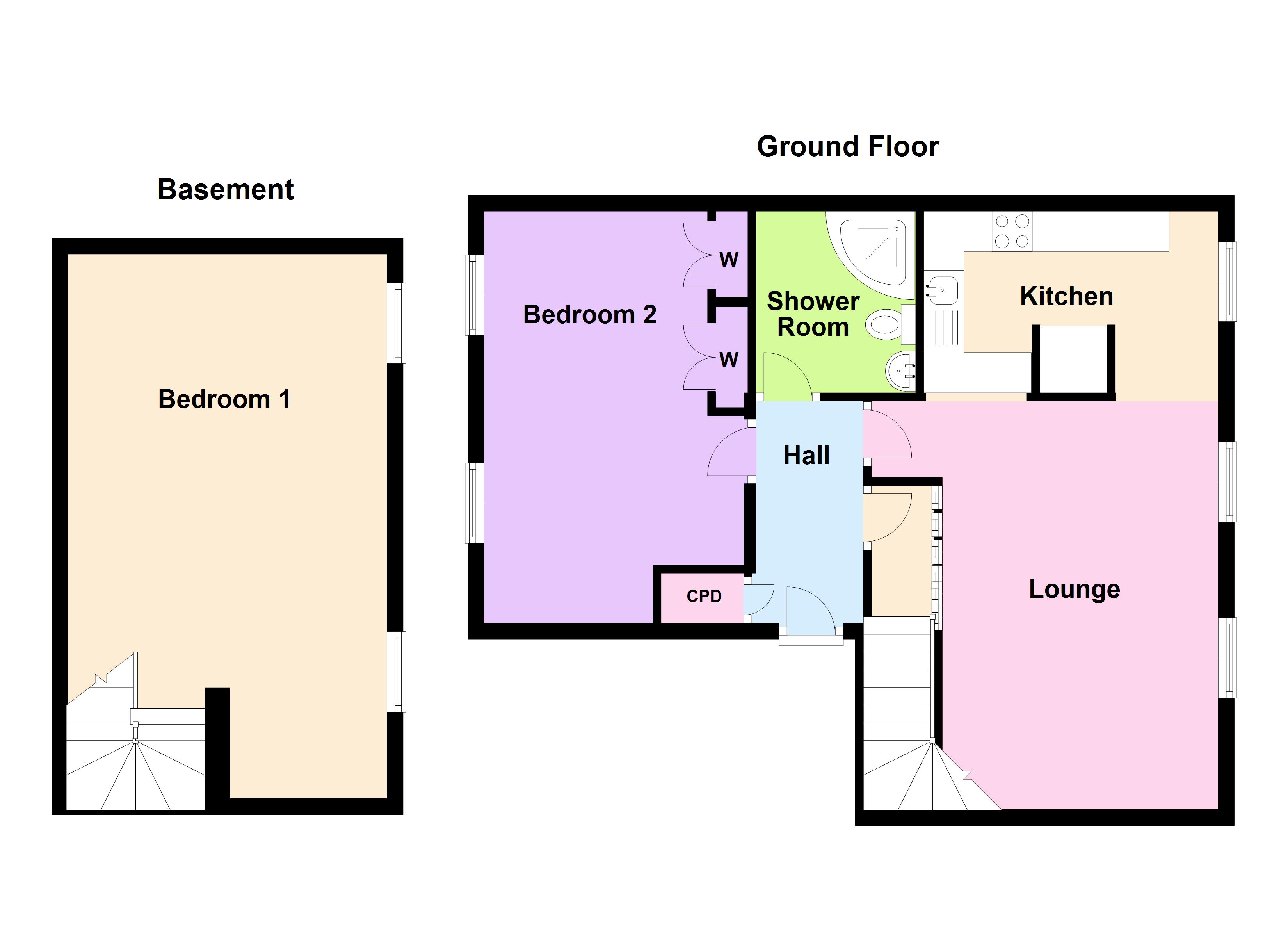Flat for sale in Sheffield S6, 2 Bedroom
Quick Summary
- Property Type:
- Flat
- Status:
- For sale
- Price
- £ 190,000
- Beds:
- 2
- Baths:
- 1
- Recepts:
- 1
- County
- South Yorkshire
- Town
- Sheffield
- Outcode
- S6
- Location
- Bedford Street, Sheffield S6
- Marketed By:
- YOPA
- Posted
- 2024-05-04
- S6 Rating:
- More Info?
- Please contact YOPA on 01322 584475 or Request Details
Property Description
Sought After Location £190000 - £200000
This ground floor two bedroom apartment in a former Victorian stable is full of character and period features with exposed brickwork, horse ties, cast iron beams, generously sized rooms and high ceilings. It has great versatility due to its size, offering over 1000 sqft of accommodation.
Conveniently located near to Kelham Island situated between Penistone Road and Infirmary Road, well connected by tram and within walking distance of the city centre.
Hallway;
The front door leads into the hallway providing access to both bedrooms, the shower room and the lounge/kitchen. There is a useful storage cupboard just behind the door. Oak floor with underfloor heating.
Lounge:
5.08m (16ft 8in) max x 3.43m (11ft 3in)
A lovely relaxing space with twin windows and exposed brickwork. There is a glass block wall and then an opening leading into the kitchen area. There are two radiators to the wall and a door that leads to the hallway.
Kitchen:
2.26m (7ft 5in) x 3.66m (12ft 0in)
Modern kitchen fitted with a range of wall and floor mounted units including a wine fridge and dishwasher in a modern silver grey. Square cut oak woodblock work surface and a stainless steel single bowl sink and drainer. Stainless steel single electric oven, a four-burner stainless steel gas hob with modern vertical extractor. The splashbacks are tiled in a white metro tile and there is space and plumbing for a washing machine below a wall mounted modern combi boiler. At the end of the units, there is space for a tall fridge freezer next to the window. Oak floor with underfloor heating.
Bedroom 2:
5.12m (16ft 9in) max x 3.28m (10ft 9in)
A generous second bedroom with large twin windows and twin radiators to the wall. Deep pile carpeting with fitted furniture and built-in wardrobes.
Shower Room / Bathroom;
Fitted with a corner shower cubicle on a white tray and mixer shower. There is a white wash hand basin with storage below, double mirrored utility cabinet and a white WC. Slate floor tiles with underfloor heating.
Bedroom 1:
6.76m (22ft 2in) max x 3.96m (13ft 0in) max
Located in the basement with twin windows and radiators to the wall, this room offer versatility should you wish to convert the space into further bedrooms or an en-suite.
Outside:
Externally the cobbled courtyard and communal garden with Japanese orange blossom tree is a pleasant area to relax, a coded gate leads out onto the street then a barrier system leads into the carpark where the apartment has one allocated parking space.
EPC band: C
Property Location
Marketed by YOPA
Disclaimer Property descriptions and related information displayed on this page are marketing materials provided by YOPA. estateagents365.uk does not warrant or accept any responsibility for the accuracy or completeness of the property descriptions or related information provided here and they do not constitute property particulars. Please contact YOPA for full details and further information.


