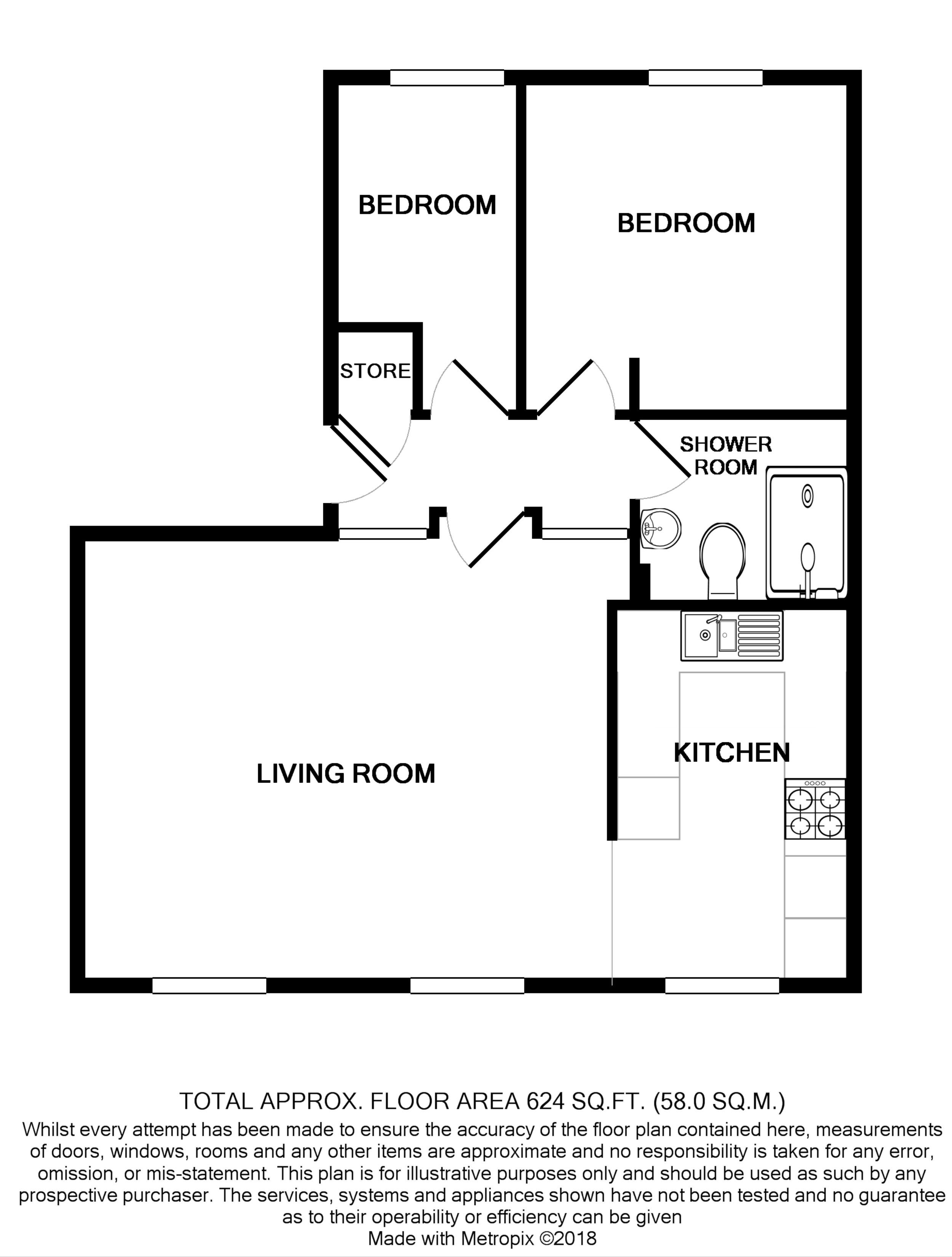Flat for sale in Sheffield S6, 2 Bedroom
Quick Summary
- Property Type:
- Flat
- Status:
- For sale
- Price
- £ 135,000
- Beds:
- 2
- County
- South Yorkshire
- Town
- Sheffield
- Outcode
- S6
- Location
- Borough Mews, Bedford Street, Sheffield S6
- Marketed By:
- Hunters - Crookes
- Posted
- 2019-01-30
- S6 Rating:
- More Info?
- Please contact Hunters - Crookes on 0114 230 0659 or Request Details
Property Description
Hunters Crookes are delighted to market this beautifully presented two bedroom modern first floor apartment, having both original and contemporary features including exposed brick work and glass bricks. Situated in this popular development which is conveniently placed for the excellent amenities at Kelham Island, Tesco supermarket and public transport links including the Supertram to the City Centre and Hillsborough Shopping Centre. The well presented accommodation, which benefits from double glazing and gas fired central heating, briefly comprises a communal entrance hall, private entrance hall, master bedroom, single bedroom, tiled shower room and spacious living room with exposed brick work through to the modern fitted kitchen. To the outside are communal grounds and secure car park where there is an allocated parking space.
This well proportioned apartment is offered for sale with no onward chain and would be an ideal purchase for young professionals and investors alike. Must be viewed in order to appreciate the quality and size of the accommodation on offer.
Entrance gate
Having a coded entry system. Communal entrance to the front and side of the building.
Communal entrance hall
The communal entrance hall has stairs rising to the first floor.
Private entrance hall
An entrance door opens to the hallway having wooden flooring. Storage cupboard housing the electric consumer unit and central heating radiator.
Living area inc kitchen overall
7.59m (24' 11") x 4.34m (14' 3")
The spacious living/dining room is to the front of the building and has original rustic exposed brick work together with glass bricks. Built in shelving to the alcove and small display cabinet with shelving. Serving hatch from the kitchen. There is wood effect laminated flooring which flows through to the kitchen. Central heating radiators.
Kitchen
The kitchen area comprises a 1.5 bowl stainless steel sink unit with mixer tap and side drainer set into an ‘L’ shaped worktop with cupboards and drawers below. Integrated appliances including slim line dish washer, electric oven and gas hob with stainless steel extractor over. There is a wall cupboard which houses a wall mounted gas fired combination boiler with space, plumbing and drainage below for an automatic washing machine. There is a range of matching wall cupboards with tiling to the splash back areas.
Master bedroom
3.37m (11' 1") x 3.28m (10' 9")
Rear facing double bedroom having double glazed window and central heating radiator.
Bedroom two
3.21m (10' 6") x 1.81m (5' 11")
Further bedroom having rear facing double glazed window and central heating radiator.
Shower room
2.11m (6' 11") x 1.83m (6' 0")
Modern fully tiled shower room with walk in shower cubicle with glass screens. Wall mounted wash basin with chrome taps and low flush WC. Chrome central heated ladder towel rail. Ceramic tiled floor.
Outside
The property is accessed from Bedford Street and has the benefit of an allocated parking space in a secure car park. Private communal courtyard.
General remarks
tenure
The property is Leasehold with an unexpired term of 300 years from 2001 at a ground rent of £150 per annum. The service charge is approximately £54 per month.
Rating assessment
We are verbally advised by the Local Authority that the property is assessed for Council Tax purposes to Band B.
Central heating and double glazing
The property has the benefit of gas fired central heating with panel radiators throughout and the windows throughout are double glazed.
Vacant possession
Vacant possession will be given on completion and all fixtures and fittings mentioned in the above particulars are to be included in the sale.
Mortgage facilities
We should be pleased to advise you in obtaining the best type of Mortgage to suit your individual requirements.
Your home is at risk if you do not keep up repayments on A mortgage or other loans secured on it.
Property Location
Marketed by Hunters - Crookes
Disclaimer Property descriptions and related information displayed on this page are marketing materials provided by Hunters - Crookes. estateagents365.uk does not warrant or accept any responsibility for the accuracy or completeness of the property descriptions or related information provided here and they do not constitute property particulars. Please contact Hunters - Crookes for full details and further information.


