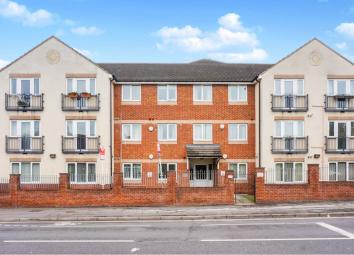Flat for sale in Sheffield S5, 2 Bedroom
Quick Summary
- Property Type:
- Flat
- Status:
- For sale
- Price
- £ 85,000
- Beds:
- 2
- Baths:
- 1
- Recepts:
- 1
- County
- South Yorkshire
- Town
- Sheffield
- Outcode
- S5
- Location
- 261 Bellhouse Road, Sheffield S5
- Marketed By:
- Purplebricks, Head Office
- Posted
- 2024-04-26
- S5 Rating:
- More Info?
- Please contact Purplebricks, Head Office on 024 7511 8874 or Request Details
Property Description
Open viewing 10.30AM prompt Saturday 15th June, book your slot now.
No chain is involved of this over 55's two bedroom secure first floor flat situated in this popular and established residential location.
The accommodation with lift and stairs to all floors offers gas central heating double glazing and briefly comprises : Secure communal entrance, entrance hall, lounge, kitchen, two bedrooms and shower room. Outside : Communal gardens and secure parking to the rear.
The property enjoys a convenient location on the corner of Bellhouse Road and Hadfield House Lane and is extremely well placed for local transport with easy access to Concord Park leisure facility and being well placed for access to the Northern General Hospital, Meadowhall, local amenities and the M1 motorway network.
Communal Entrance
With communal entrance having lift and stairs to all floors.
Entrance Hall
With main entrance door, central heating radiator, large built in cupboard, coving and security entrance phone.
Lounge
18'6" x 10'2"
With front double glazed window, Juliet balcony, central heating radiator with radiator cover and coving.
Kitchen
10'2" x 6'8"
Having fitted medium oak wall and base units, rolled edged work surfaces including stainless steel sink unit with mixer tap, tiling to the back of the units, built in Whirlpool gas hob, Indesit electric oven, extractor fan, recess for fridge and freezer and plumbing for automatic washing machine.
Bedroom One
10'8" x 10'6"
With front double glazed window, central heating radiator and fitted cupboards.
Bedroom Two
14'3" into wardrobes x 7'3"
With front double glazed window, central heating radiator, coving and double wardrobe included in the measurements.
Shower Room
7'2" x 6'5"
Having a corner shower cubicle, fitted shower unit, vanity wash hand basin with cupboard beneath and low flush w/c. Shaver point, central heating radiator and extractor fan.
Outside
Communal gardens and secure off road parking to the rear.
Lease Information
The Apartment is Leasehold with an Annual Ground rent of £50 and Service Charge of £94 per month
Property Location
Marketed by Purplebricks, Head Office
Disclaimer Property descriptions and related information displayed on this page are marketing materials provided by Purplebricks, Head Office. estateagents365.uk does not warrant or accept any responsibility for the accuracy or completeness of the property descriptions or related information provided here and they do not constitute property particulars. Please contact Purplebricks, Head Office for full details and further information.


