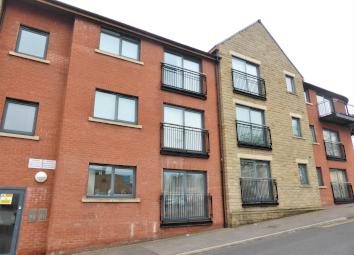Flat for sale in Sheffield S35, 2 Bedroom
Quick Summary
- Property Type:
- Flat
- Status:
- For sale
- Price
- £ 70,000
- Beds:
- 2
- County
- South Yorkshire
- Town
- Sheffield
- Outcode
- S35
- Location
- Primrose Drive, Ecclesfield, Sheffield S35
- Marketed By:
- Hunters - Chapeltown
- Posted
- 2024-05-09
- S35 Rating:
- More Info?
- Please contact Hunters - Chapeltown on 0114 446 9201 or Request Details
Property Description
No upward chain! Take A look around this contemporary and spacious 2 bedroom top floor apartment, perfect for first time buyer or investors alike. Located in the popular commuter village of Ecclesfield, the property is minutes away from the M1, walking distance to an array of amenities, benefiting from good public transport links and with direct rods leading to Sheffield, Rotherham and Barnsley. The property boasts generous dimensions, modern fixtures and fittings throughout, allocated parking space in a gated car park, communal outdoor deck/terrace and with no upward chain it is ready for you to put your own stamp on it. Briefly comprising entrance hall, open plan living/kitchen/diner, two double bedroom and bathroom. Must be seen to be truly appreciated...Book now to avoid disappointment!
Entrance hall
An impressively, roomy entrance hall, offering the prefect cloakroom space, comprising wall mounted intercom system, wall mounted electric heater, telephone point, door leading to a large storage cupboard housing the tank and plumbing for a washing machine and further doors leading to all other rooms.
Living room area
6.17m (20' 3") x 3.94m (12' 11") (at widest points)
The property benefits from a large open plan living/kitchen/dining area, the living area comprises laminate flooring, contemporary flame effect electric fire, aerial point, telephone point and large sliding doors opening out on to a Juliette balcony, drenching the room in natural light.
Kitchen dining room area
Offering an array of light wood wall and base units providing plenty of storage space, contrasting black work surfaces, integrated electric hob and over with stainless steel extractor fan above, inset stainless steel sink and drainer with matching mixer tap, free standing slim dishwasher, space for tall fridge/freezer, over counter spotlights and inset main spots.
Bedroom 1
3.07m (10' 1") x 3.07m (10' 1")
A large double bedroom comprising wall mounted electric heater, aerial point and front facing double glazed window.
Bedroom 2
3.07m (10' 1") x 2.67m (8' 9")
A further good sized double bedroom, currently offering a built in storage cupboard/wardrobe and shelving, wall mounted electric heater and double glazed window.
Bathroom
2.39m (7' 10") x 1.83m (6' 0")
A generously sized, stylish and sleek bathroom, fully tiled in serene tones, comprising bath with shower over, integrated low flush WC and ceramic sink, wall mounted chrome heated towel rail and extractor fan.
Exterior
One allocated parking space is available for the property in a gated car park. There is also an extensive communal decked area and terrace offering that much sought after outside space we all crave.
Property Location
Marketed by Hunters - Chapeltown
Disclaimer Property descriptions and related information displayed on this page are marketing materials provided by Hunters - Chapeltown. estateagents365.uk does not warrant or accept any responsibility for the accuracy or completeness of the property descriptions or related information provided here and they do not constitute property particulars. Please contact Hunters - Chapeltown for full details and further information.


