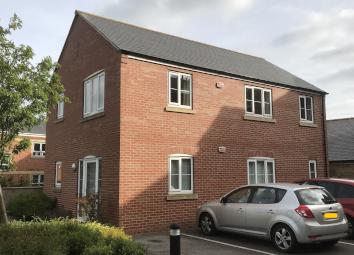Flat for sale in Sheffield S21, 2 Bedroom
Quick Summary
- Property Type:
- Flat
- Status:
- For sale
- Price
- £ 118,500
- Beds:
- 2
- Baths:
- 1
- Recepts:
- 2
- County
- South Yorkshire
- Town
- Sheffield
- Outcode
- S21
- Location
- Freemans Court, High Street, Eckington S21
- Marketed By:
- Whitehorne Independent Estate Agents
- Posted
- 2024-04-03
- S21 Rating:
- More Info?
- Please contact Whitehorne Independent Estate Agents on 0114 446 9173 or Request Details
Property Description
Forming part of this superb gated residential development is this immaculately presented and very well proportioned two double bedroomed first floor apartment. Accessed via its own private entrance number 12 is offered to the open market with the benefit of no onward chain and immediate vacant possession and must be viewed internally to be fully appreciated. Located in the heart of Eckington within easy access to numerous local amenities, central Sheffield and commuting motorway networks the apartment will be of particular interest to the professional couple, young professional and investor alike. With secure allocated parking, gas central heating and spacious open plan living the property in brief comprises entrance hall with storage, two very good sized double bedrooms, bathroom and fantastic open plan living, dining and a fully fitted kitchen. The property is fitted with a standard nacoss alarm.
A private front entrance door gives access to a private reception hallway. There is a central heating radiator and staircase to the first floor apartment itself with handrail to the right hand side. A personal lockable entrance door gives access to an inner reception hallway. There is loft access, double banked central heating radiator and a door off giving access to the boiler cupboard which houses the wall mounted Vaillant Eco Tech Pro central heating boiler.
Bedroom one 11' 8" x 10' 0" (3.56m x 3.05m) A door gives access to bedroom one, there is a telephone point, television aerial point, double banked central heating radiator, front facing uPVC sealed unit double glazed picture window and attractive coordinating decoration. An excellent double bedroom.
Bedroom two 11' 5" x 9' 0" (3.48m x 2.74m) A door gives access to bedroom two. A generous sized second bedroom which has a central heating radiator and a front facing uPVC sealed unit double glazed picture window. A pleasant spacious and light second bedroom
A door off from the reception hallway gives access to useful storage facilities. There is a wall mounted Honeywell gas thermostat control and a wall mounted telephone for the security intercom system to the hallway.
Bathroom 6' 8" x 6' 8" (2.03m x 2.03m) A door gives access to the bathroom. There is a double banked central heating radiator, tiled floor, low flush WC, porcelain wash hand basin and a panelled and tiled surround bath with thermostatically controlled shower situated over and chrome finished sanitaryware.
Sitting dining kitchen 21' 9" x 13' 0" (6.63m x 3.96m) To the end of the reception hallway a door gives access to a delightful open plan sitting, dining kitchen. The living dining area is clearly designated to one side of the room itself and comprises of TV aerial point, satellite point, telephone point, rear and side facing uPVC sealed unit double glazed picture window, central heating radiator and attractive coordinating decoration. The living dining area flows effortlessly through to a fully integrated kitchen.
The kitchen comprises of a double banked central heating radiator, high quality wooden flooring, deep stainless steel sink and drainer with mixer tap situated above by Blanco. There are integrated appliances consisting of washer dryer, four ring gas hob with built in extractor canopy hood and light and a matching electric fan assisted oven situated beneath that. There is a large free standing fridge freezer, and LED spotlights to the wall units.
Outside There is secure gated car park which provides parking facilities for one vehicle.
Tenure Leasehold
valuer Andy Robinson
Property Location
Marketed by Whitehorne Independent Estate Agents
Disclaimer Property descriptions and related information displayed on this page are marketing materials provided by Whitehorne Independent Estate Agents. estateagents365.uk does not warrant or accept any responsibility for the accuracy or completeness of the property descriptions or related information provided here and they do not constitute property particulars. Please contact Whitehorne Independent Estate Agents for full details and further information.



