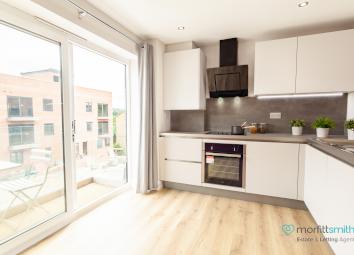Flat for sale in Sheffield S17, 2 Bedroom
Quick Summary
- Property Type:
- Flat
- Status:
- For sale
- Price
- £ 185,000
- Beds:
- 2
- Baths:
- 1
- Recepts:
- 1
- County
- South Yorkshire
- Town
- Sheffield
- Outcode
- S17
- Location
- Lemont House, Lemont Road, Totley S17
- Marketed By:
- Morfitt Smith - Sales
- Posted
- 2024-04-03
- S17 Rating:
- More Info?
- Please contact Morfitt Smith - Sales on 0114 488 9795 or Request Details
Property Description
*New release of phase 2 Lemont House* Show flats now available to view in this highly regarded new build development. Call our Sales office today not to miss out on Morfittsmith are pleased to present this spacious apartment situated in the highly sought after residential district of Totley. The first floor balcony apartment comes with two good sized bedrooms to the rear, a family bathroom and a large open plan living / dining kitchen area which leads onto the balcony. Lemont Park View provides an exciting, private development of one and two bedroom apartments set within the popular suburb of Totley, with almost immediate access into the Peak Park, yet having transport links to the City and beyond.Situated just off Lemont Road and having a central communal driveway and parking, whilst retaining existing tree’s and supplementary planting to ensure privacy.
Communal Hallway Communal Hallway with stairs / landings to all apartments.
Entrance Hall Enter into your private entrance hall with doors to the living accommodation and bedrooms.
Lounge / Dining Room 17' 5'' x 10' 5'' (5.30m x 3.17m) This good sized living area incorporating lounge and dining areas with an open aspect through to the fitted kitchen, having a range of concealed appliances.
Double sliding doors lead to a private balcony overlooking the central driveway.
Kitchen 9' 0'' x 8' 0'' (2.74m x 2.44m) Fitted with a range of base and wall cupboards and incorporating a range of concealed appliances, including washer/dryer, fridge/freezer, electric oven and hob.
Master Bedroom 14' 0" x 11' 0" (4.27m x 3.35m) Situated to the rear of the property with a range of built in wardrobes, a window overlooks the rear communal gardens.
Bedroom Two 12' 0" x 7' 5" (3.66m x 2.26m) A further double bedroom with window overlooking the rear communal gardens and surrounding suburbs.
Bathroom 8' 0'' x 6' 0'' (2.44m x 1.83m) Fitted with a suite of WC, wash basin and bath with shower over. Complemented with a range of ceramic tiling throughout.
Outside Having a private balcony overlooking the central driveway, a lovely space to be enjoyed on lazy sunny days.
* Room sizes are approximate, floor plans are not to scale and are for guidance only, accuracy cannot be guaranteed. All images have been prepared for illustrative purposes and are indicative only, they do not form any part of the contract.
Property Location
Marketed by Morfitt Smith - Sales
Disclaimer Property descriptions and related information displayed on this page are marketing materials provided by Morfitt Smith - Sales. estateagents365.uk does not warrant or accept any responsibility for the accuracy or completeness of the property descriptions or related information provided here and they do not constitute property particulars. Please contact Morfitt Smith - Sales for full details and further information.


