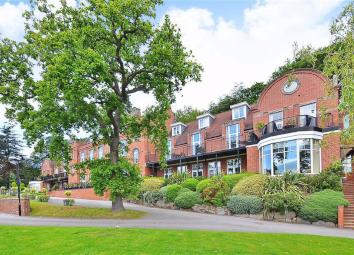Flat for sale in Sheffield S11, 2 Bedroom
Quick Summary
- Property Type:
- Flat
- Status:
- For sale
- Price
- £ 335,000
- Beds:
- 2
- Baths:
- 2
- Recepts:
- 1
- County
- South Yorkshire
- Town
- Sheffield
- Outcode
- S11
- Location
- Woofinden Avenue, Sheffield, Yorkshire S11
- Marketed By:
- Evans Lee Sales & Lettings
- Posted
- 2024-04-04
- S11 Rating:
- More Info?
- Please contact Evans Lee Sales & Lettings on 0114 446 9159 or Request Details
Property Description
Situated in this stunning location enjoying uninterrupted southerly views to the front is this immaculately maintained 2/3 bedroomed duplex apartment. Perfect for those looking to downsize and acquire a high calibre lock up and leave residence this apartment ticks all the boxes. The strikingly attractive building has been converted with great skill and imagination and has a real country feel yet is less than a mile away from Fulwood Road. Apartment 14 UPVC double glazing, gas fired combination central heating, open garage, security intercom system and stands in stunning communal grounds. The accommodation comprises; entrance hall, large living room with access to the southerly facing balcony, fitted breakfast kitchen with integrated appliances, spiral staircase from the living room to the occasional bedroom / reception room with doors to a large decked terrace. Master bedroom with en suite shower room, double bedroom two and bathroom.
The Accommodation Comprises
Ground floor security gate with entrance intercom system opens through in to the
Gated Rear Courtyard
With staircase rising to the first floor and secure door to an
Inner Lobby
With door to
Apartment 14
Which comprises of
"L" Shaped Entrance Hall
Having a security intercom phone, recess lighting, double panelled radiator and a deep storage cupboard which houses the Baxi wall mounted gas fired combination central heating boiler. Door to the
Living Room
A superb living room that has plenty of entertaining space, high ceilings with inset recess lighting, three double panelled radiators, spiral staircase to the duplex floor, open access to the kitchen, storage cupboard and UPVC double glazed door with matching sections either side and over gives access to the
Southerly Facing Sun Balcony
A lovely south facing balcony which has a wrought iron balustrade, newly fitted non slip decking and stunning views. The balcony offers a superb outdoor entertainment area and is extremely peaceful.
From the Living Room open access to the
Contemporary Styled Breakfast Kitchen
The kitchen is fitted with a range of white gloss wall and base units, work surfaces, tiled splash backs, pelmet lighting, raised breakfast bar area and inset 1 & ½ stainless steel sink and drainer with swan neck mixer tap. Zanussi integrated appliances the stainless steel fan assisted oven and grill, four ring gas hob and extractor canopy. Built in Whirlpool dishwasher and washing machine. Tiled floor and space for fidge / freezer.
From the Living Room spiral staircase rises up to the
Duplex Floor
Which comprises of
Occasional Bedroom / Reception Room
A well proportioned and most versatile room that has a front facing UPVC double glazed dormer window with stunning southerly views, three double panelled radiators, recess lighting, rear facing UPVC double glazed window and a matching pair of UPVC doors give access to a
Large Rear Decked Terrace
A superb and most spacious decked terrace which offers great al fresco entertaining space and backs on to woods.
From the entrance hall doors to the remaining rooms.
Master Bedroom
A good sized double bedroom which has a rear facing UPVC double glazed window, double panelled radiator and rcess lighting. Door to the
En Suite Shower Room
Suite in white comprising of pedestal wash hand basin, WC with concealed cistern and shower cubicle with Aqualisa shower. Tiled floor, part tiled walls, recess lights, extractor and heated towel rail.
Bedroom Two
A second double bedroom having a rear facing UPVC double glazed window, double panelled radiator and recess lights.
Bathroom
With suite in white comprising of bath, wash hand basin and WC with concealed cistern. Tiled floor, part tiled walls, recess lights, extractor and heated towel rail
Parking
The property has a covered open garage and parking areas.
Communal Grounds
Whiteley Wood House stands in beautifully tended communal grounds with mature trees and shrubs that offer an established and tranquil setting.
Viewing
Contact Evans Lee on or
Property Misdescriptions Act
This brochure has been prepared under the guidelines of The Consumer Protection from Unfair Trading Regulations 2008 and subsequently approved by the vendor. However, we would strongly recommend that any potential purchaser carries out their own investigations as to the accuracy of the information provided, prior to purchase.
Property Location
Marketed by Evans Lee Sales & Lettings
Disclaimer Property descriptions and related information displayed on this page are marketing materials provided by Evans Lee Sales & Lettings. estateagents365.uk does not warrant or accept any responsibility for the accuracy or completeness of the property descriptions or related information provided here and they do not constitute property particulars. Please contact Evans Lee Sales & Lettings for full details and further information.


