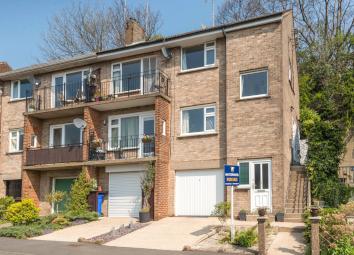Flat for sale in Sheffield S11, 2 Bedroom
Quick Summary
- Property Type:
- Flat
- Status:
- For sale
- Price
- £ 174,950
- Beds:
- 2
- Baths:
- 1
- Recepts:
- 2
- County
- South Yorkshire
- Town
- Sheffield
- Outcode
- S11
- Location
- Bannerdale View, Sheffield S11
- Marketed By:
- Whitehorne Independent Estate Agents
- Posted
- 2024-04-05
- S11 Rating:
- More Info?
- Please contact Whitehorne Independent Estate Agents on 0114 446 9174 or Request Details
Property Description
Guide price £174,950 - £179,950
Located on this quiet cul de sac in the very heart of Bannerdale is this fantastic two double bedroomed upper level apartment. Enjoying simply breath taking views to the front along with a private balcony and garage with parking in front. This fabulous town house style apartment must be viewed internally to be fully appreciated and will appeal to the professional couple and those looking to down size in equal; measures. With a private entrance and extremely spacious and light accommodation number 15 is placed within one of Sheffield;s most sought after and desirable residential suburbs within walking distance of Banner Cross shops, Chelsea park and both central Sheffield and The Peak District. In brief private entrance hall, two good sized double bedrooms, open plan siting, room through to fitted kitchen.
A private and secure intercom entrance door gives access to a private reception hallway which in turn gives access to the first floor apartment itself.
A lockable inner entrance door gives access to a spacious reception hallway. There is a central heating radiator, twin doors giving access to shelfed out storage facilities.
Shower room A door gives access to a shower room. There is a full suite in white comprising of a low flush WC, wall mounted wash hand basin with chrome finished tap and tiled splash backs. There is a shaver point, vertical heated towel rail/radiator, separate twin walk in shower cubicle with thermostat controlled shower inset. There is a rear facing frosted PVC picture window
bedroom two A door gives access to bedroom two. There is a rear facing PVC entrance door with matching glazed section to one side gives access to a bespoke balcony/sitting gout area. There is a range of built in bedroom furniture situated to one wall, double banked central heating radiator. Also housed and concealed in here is a wall mounted Worchester Bosh gas combination central heating boiler
bedroom one A door from the reception hallway gives access to the master bedroom. There is a range of built in storage to one wall, broad front facing PVC picture window which enjoys spectacular views and aspects sweeping out over the Bannerdale estate and beyond. There is a central heating radiator and attractive decoration.
The inner reception hallway has a door giving access to a superb open plan kitchen living dining area. The living area is designated to the front of the room itself and has a double banked central heating radiator, television aerial point, coving to the ceiling, period surround fireplace which is used at present for decorative purposes. There is a front facing PVC picture window which affords stunning views and aspects out over the Bannerdale estate and beyond. There is a matching entrance door which gives access to a private terrace/sitting out balcony area.
The sitting room area flows through to an informal dining kitchen. The kitchen is fitted with a range of wall and base units, wood effect roll top work surfaces and tiled splash backs. There is a deep stainless steel sink and drainer with mixer tap, space for a free standing gas cooker, built in extractor canopy hood and light fitted above that, space for a free steading fridge or freezer, deep stainless steel sink and drainer with mixer tap, double banked central heating radiator and a rear facing PVC broad picture window and coving to the ceiling
garage 9 x 18 There is a garage running underneath the apartment itself. A traditional single garage with up and over garage door with additional parking in front of the garage
valuer Andy Robinson
tenure Leasehold with 99 years
Property Location
Marketed by Whitehorne Independent Estate Agents
Disclaimer Property descriptions and related information displayed on this page are marketing materials provided by Whitehorne Independent Estate Agents. estateagents365.uk does not warrant or accept any responsibility for the accuracy or completeness of the property descriptions or related information provided here and they do not constitute property particulars. Please contact Whitehorne Independent Estate Agents for full details and further information.


