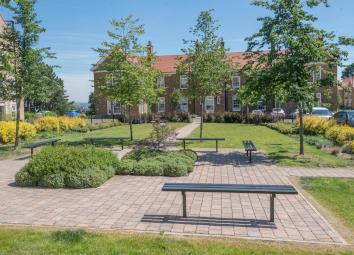Flat for sale in Sheffield S11, 2 Bedroom
Quick Summary
- Property Type:
- Flat
- Status:
- For sale
- Price
- £ 219,950
- Beds:
- 2
- Baths:
- 2
- Recepts:
- 1
- County
- South Yorkshire
- Town
- Sheffield
- Outcode
- S11
- Location
- Bluecoat Rise, Sheffield S11
- Marketed By:
- Whitehorne Independent Estate Agents
- Posted
- 2024-05-09
- S11 Rating:
- More Info?
- Please contact Whitehorne Independent Estate Agents on 0114 446 9174 or Request Details
Property Description
An exceptional two double bedroomed, two bathroomed stone built top floor apartment. Enjoying a superb and very private setting within this magnificent residential development and accessed with only one other apartment number 2 will appeal to the young professional couple and first time buyer alike and offers superb open plan contemporary living that incorporates a fitted kitchen and beautiful en suite to the master bedroom. Located in the heart of one of Sheffield's most sought after and desirable residential suburbs within easy access of numerous amenities, central Sheffield and of course The Peak District. With allocated parking, ample visitor spots and gas rather than electric central heating viewing is absolutely essential to do full justice to this wonderful light and spacious apartment. In brief secure entrance, hallway with storage, open plan sitting/dining room, two double bedrooms, bathroom and kitchen.
A security intercom front entrance door gives access to communal reception hallway. There is a staircase giving access to the first floor apartment itself. The first floor landing has a range of informal storage informal facilities and personal entrance door with eye spy top section gives access to a very spacious reception hallway. There is a central heating radiator, wall mounted security intercom telephone for the security system itself. A panelled door gives access to deep useful recess storage facilities. A further panelled door gives access to the master bedroom
bedroom one 11' 9" x 13' 0" (3.58m x 3.96m) There is a front facing uPVC sealed unit double glazed picture window with a central heating radiator fitted beneath that and attractive coordinating contemporary decoration. An excellent light and spacious principal master bedroom with a panelled door giving access to an en suite
en suite There is a full suite in white comprising of a low flush WC with enclosed system, porcelain wash hand basin with chrome finished tap, separate fully tiled shower cubicle with electric shower inset. There is high quality tiled flooring, majority tiled walls, vertical heated towel rail/radiator finished in chrome, ceiling mounted extractor fan and LED spotlights. There is a built in mirror and shaver point
bedroom two 9' 5" x 11' 0" (2.87m x 3.35m) A panelled door gives access to a generously sized second bedroom. There is a central heating radiator and uPVC sealed unit double glazed picture window which enjoys aspects out over the communal gardens. There is a television aerial point, loft access and attractive coordinating decoration. An excellent sized second double bedroom
bathroom 7' 5" x 7' 5" (2.26m x 2.26m) A door gives access to a family bathroom. There is a full suite by Roca comprising of a low flush WC with enclosed system, wash hand basin into a vanity unit with storage beneath by Roca and chrome finished tap situated above. There is a panelled and tiled surround bath with chrome finished central sanitary wear and a thermostatically controlled shower situated over. There is tiled flooring, majority tiled walls, vertical heated towel rail/radiator, LED spotlights and ceiling mounted extractor fan. There is a shaver point
To the end of the reception hallway is a door giving access to further useful additional storage facilities and a further panelled door giving access to an excellent open plan L shaped kitchen/living/dining room
kitchen/living/dining room 25' 0" x 15' 2" (7.62m x 4.62m) There is high quality hand fitted flooring and the room itself is clearly designated to three usable areas. The sitting area is off to the left hand side and comprises of a double banked central heating radiator, twin uPVC sealed unit double glazed sash effect picture windows, television aerial point and attractive coordinating contemporary decoration and opens effortlessly through to an informal dining area which in turn gives access to the kitchen.
The kitchen is fitted with an excellent range of contemporary modern white and grey high gloss wall and base units, complimented by roll top work surfaces and splash backs. There is a deep stainless steel sink and half and drainer with chrome finished mixer tap. Also housed and cleverly concealed in the kitchen is a wall mounted gas Ideal central heating boiler. There is a family sized dishwasher, integrated Zanussi built in washer dryer, four ring gas hob by aeg, matching extractor canopy hood and light fitted above that with stainless steel splash backs and a matching aeg double electric fan assisted oven and grill. Fitted to one side is an integrated fridge and freezer both by aeg. There are LED spotlights to the ceiling
outside Full use of the communal gardens and grounds, secure allocated parking for one vehicle and ample visitor car parking spaces
tenure Leasehold
Maintenance £861 per year
Ground rent £260 per year includes buildings insurance and windows cleaned
valuer Andy Robinson
all maintenance and sevice charges paid untill September 2019
note The apartment benefits from a private lockable store room that is ideal for bikes.
Property Location
Marketed by Whitehorne Independent Estate Agents
Disclaimer Property descriptions and related information displayed on this page are marketing materials provided by Whitehorne Independent Estate Agents. estateagents365.uk does not warrant or accept any responsibility for the accuracy or completeness of the property descriptions or related information provided here and they do not constitute property particulars. Please contact Whitehorne Independent Estate Agents for full details and further information.


