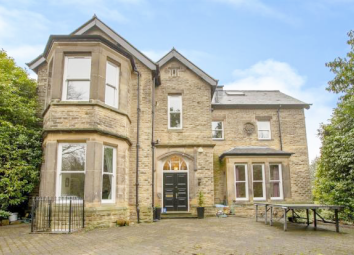Flat for sale in Sheffield S10, 3 Bedroom
Quick Summary
- Property Type:
- Flat
- Status:
- For sale
- Price
- £ 569,000
- Beds:
- 3
- Baths:
- 2
- Recepts:
- 3
- County
- South Yorkshire
- Town
- Sheffield
- Outcode
- S10
- Location
- Storth Park, Fulwood Road, Sheffield S10
- Marketed By:
- Housesimple
- Posted
- 2024-04-07
- S10 Rating:
- More Info?
- Please contact Housesimple on 0113 482 9379 or Request Details
Property Description
Stunning stone built Victorian residence is this amazing duplex apartment that offers over 3000sq ft of opulent accommodation. Retaining much of its original features and charm, viewing is highly recommended to fully appreciate the high standard of finish and size of accommodation on offer. Situated in the leafy and most sought after Ranmoor Conservation Area, Apartment One is sure to be of interest to those looking to downsize from a large family home who wish to retain sizeable rooms to entertain or indeed a family appreciative of the convenient location of this property and it's proximity to good school catchment areas. It is rare for an apartment to have its own private driveway, formal entrance and its own southerly facing garden. Entrance porch, impressive entrance hall, twin bay windowed sitting room with white marble fireplace, fitted kitchen with integrated appliances and dining room. Master bedroom with en suite shower room, double bedroom two, bedroom three, inner lobby with stairs to the lower ground floor and bathroom. To the lower ground floor, large hallway, games room with full size snooker table, two large store rooms, cinema room, luxury jacuzzi bathroom, wet room and sauna.
Entrance Vestibule
Offering cloaks storage and having door with glazed top section and matching sections set either side, period mosaic tiled flooring and over that opens through in to the
Entrance Hallway
A beautiful entrance hall of extremely spacious proportion that has high quality Amtico flooring, three double panelled central heating radiators and doors to all first floor rooms.
Dual Bay Windowed Sitting Room
A superb principal reception room which has side and front facing walk in bay windows both with attractive leafy aspects. Ample room for seating and dining space alike, tow double panelled central heating radiators, coving to the ceiling and twin ceiling roses. An impressive focal feature to the room is the white marble surround fireplace set to the chimney breast with black marble hearth, arched bask with inset living flame gas coal effect fire.
Bespoke Kitchen
The kitchen is well fitted with a comprehensive range of wall and base units, black granite work surfaces, tiled splash backs and inset sink with swan neck mixer tap and drainer. Two side facing windows, Amtico flooring, recess lighting to the ceiling and coving. Integrated dishwasher, fridge and freezer, five ring stainless steel gas hob, stainless steel extractor, electric fan assisted oven and microwave oven.
Bay Windowed Dining Room
Spacious second reception room which has front facing walk in sash bay window, double panelled central heating radiator and coving to the ceiling.
From the entrance hall door to the
Master Bedroom
A superb, well presented and proportioned master bedroom which has a three sectioned southerly facing front facing sash window, double panelled central heating radiator, walk in dressing room and door to the
En Suite Shower Room
With suite in white comprising of, pedestal wash hand basin, bidet and pedestal wash hand basin. Corner shower cubicle with shower inset, recess lighting to the ceiling, tiled floor and walls, heated chrome towel rail and a rear obscured window.
Double Bedroom Two
A second double bedroom which has two rear facing window, double panelled central heating radiator, coving and ceiling rose.
Bedroom Three
Having a rear facing window, double panelled radiator and coving to the ceiling.
To the rear of the entrance hall access to the
Inner Lobby
With staircase down to the lower ground floor and door to the
Bathroom
With suite in white comprising of pedestal wash hand basin, low flush W.C and roll top bath on clawed feet. Corner shower cubicle with shower. Tiled floor and walls, recess lights and heated towel rail.
From the inner lobby staircase leads down to the
Lower Ground Floor
Large Hallway
With recess lighting and doors to all rooms.
Games Room
With full size snooker table.
Store Room One
A large storage room having recess lighting.
Store Room Two
A second store room with large cupboard.
Cinema Room
An excellent and versatile room which is currently used as a cinema / music room. Window to the front elevation.
Jacuzzi Room
A luxurious room that has a contemporary suite in white comprising of feature wash hand basin, W.C with concealed cistern and double jacuzzi bath. Tiled floor and walls and recess lighting. Access to the
Wet Room
Having fixed shower head, tiled floor and walls. Recess lighting and access to the
Sauna
An authentic sauna in excellent condition.
Outside
To the front of the property a large driveway provides plenty of off road parking which is well screened by a range of mature bushes and trees.
There is a lovely southerly facing elevated terrace and garden area which offers a great, private space to sit out and entertain.
Property Location
Marketed by Housesimple
Disclaimer Property descriptions and related information displayed on this page are marketing materials provided by Housesimple. estateagents365.uk does not warrant or accept any responsibility for the accuracy or completeness of the property descriptions or related information provided here and they do not constitute property particulars. Please contact Housesimple for full details and further information.


