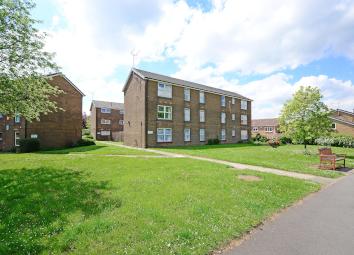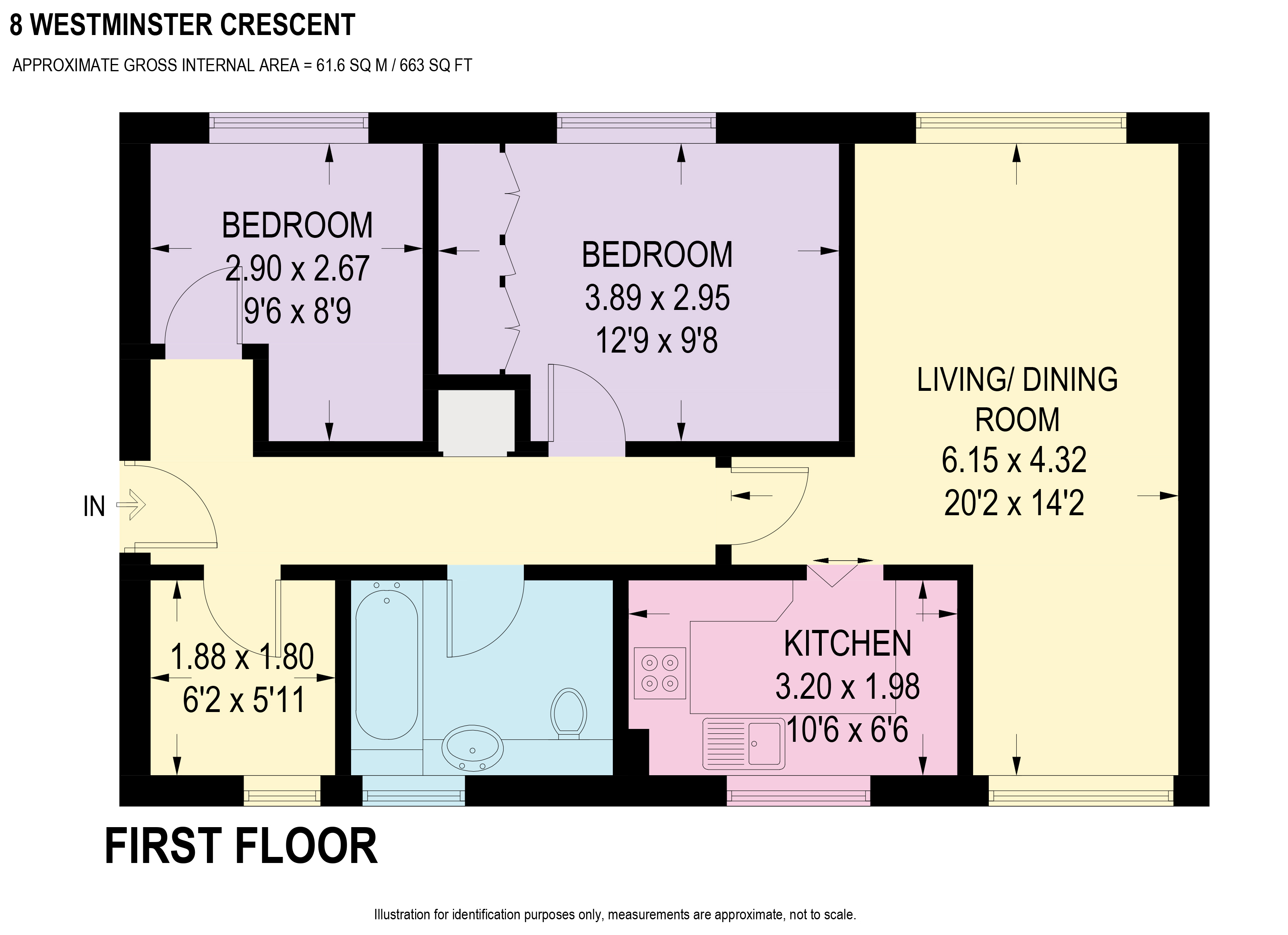Flat for sale in Sheffield S10, 2 Bedroom
Quick Summary
- Property Type:
- Flat
- Status:
- For sale
- Price
- £ 135,000
- Beds:
- 2
- Baths:
- 1
- Recepts:
- 1
- County
- South Yorkshire
- Town
- Sheffield
- Outcode
- S10
- Location
- Westminster Crescent, Sheffield S10
- Marketed By:
- Cocker & Carr
- Posted
- 2024-04-07
- S10 Rating:
- More Info?
- Please contact Cocker & Carr on 0114 488 9663 or Request Details
Property Description
Living / dining room 20' 2" x 14' 2" (6.15m x 4.32m)
kitchen 10' 5" x 6' 5" (3.20m x 1.98m)
bedroom one 12' 9" x 9' 8" (3.89m x 2.95m)
bedroom two 9' 6" x 8' 9" (2.90m x 2.67m)
bathroom / WC
utility room 6' 2" x 5' 10" (1.88m x 1.80m)
Located in the popular residential area of Lodge Moor, this first floor, two bedroom apartment is ideal for a young professional or couple with good access to the city centre and fabulous surrounding countryside. Offering far reaching views, this spacious, light and airy apartment benefits from a dual aspect living / dining room, separate kitchen, utility room, good sized double bedroom and a good sized l-shaped second bedroom, fully tiled bathroom and gas central heating.
Entrance is via the communal area with stairs leading to the first floor where number 8 is located. A hardwood door leads into the entrance hall, which is carpeted, has a storage cupboard with built-in shelves, central heating radiator and intercom system.
At the end of the hallway is the l-shaped living room that benefits from two uPVC double glazed windows that offer views to the front and rear and allow plenty of light to flood through. There is carpeted flooring and wall mounted radiator.
The separate kitchen is located off the living room and has a range of maple effect Shaker-style wall and base units in with tiled splash back and contrasting laminate worktop with stainless steel sink and drainer inset that extends to a small breakfast bar. There is an under-counter integrated fridge, electric oven and hob with extractor over and cupboards housing the Worcester combination boiler and gas meter. There is a large uPVC window letting in plenty of light and tiled flooring.
The utility room, bathroom and both bedrooms are located off the hallway.
The utility room has vinyl flooring, fitted shelving and space and plumbing for a washing machine, tumble dryer and freezer.
Bedroom one is a good-sized double room with fitted wardrobes along one wall. There is a front facing double glazed window, carpet flooring and central heating radiator. Bedroom two is a l-shaped single bedroom with front facing double glazed window and radiator.
The bathroom is fully tiled with a three-piece suite comprising sink and WC set into a vanity unit with cabinet and mirror above. There is a bath with shower attachment over, there is also a radiator, shaver point and fully tiled flooring.
Locally the property has good access for Sheffield city centre including the central hospitals and universities and has excellent public transport facilities nearby. There are several independent retailers nearby including newsagents and a post office and the beautiful Peak District just a short drive away.
Property Location
Marketed by Cocker & Carr
Disclaimer Property descriptions and related information displayed on this page are marketing materials provided by Cocker & Carr. estateagents365.uk does not warrant or accept any responsibility for the accuracy or completeness of the property descriptions or related information provided here and they do not constitute property particulars. Please contact Cocker & Carr for full details and further information.


