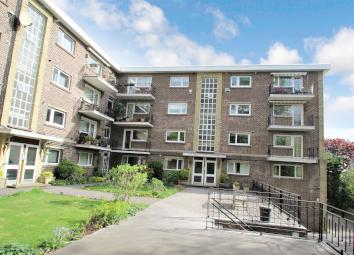Flat for sale in Sheffield S10, 2 Bedroom
Quick Summary
- Property Type:
- Flat
- Status:
- For sale
- Price
- £ 145,000
- Beds:
- 2
- Baths:
- 1
- Recepts:
- 1
- County
- South Yorkshire
- Town
- Sheffield
- Outcode
- S10
- Location
- Fulwood Park Mansions, Chesterwood Drive S10
- Marketed By:
- Andersons Residential Sales & Lettings
- Posted
- 2019-05-06
- S10 Rating:
- More Info?
- Please contact Andersons Residential Sales & Lettings on 0114 446 0156 or Request Details
Property Description
A spacious and bright two double bedroomed second floor apartment, located on this popular development which is set in a leafy and highly sought after suburb of Sheffield. This truly is a superb apartment that gives the purchaser the ability to put their own stamp on it! The property benefits from uPVC double glazing, gas fired central heating, balcony and single garage.
Located within walking distance of Broomhill and benefitting from easy transport access to the City centre, countryside and beyond with a bus stop on Manchester Road just outside. With no chain involved, this could be the perfect property for you!
The accommodation comprises: Communal Hallway, Entrance Hall, Living Room, Fitted Kitchen, Two Bedrooms and Bathroom.
Communal hallway With secure entrance door, intercom system and staircase leading to all floors.
Entrance hall Having a timber entrance door with glazed panel, a central heating radiator and useful storage cupboard with electrical consumer unit.
Living room 15' 8" x 11' 11" (4.79m x 3.64m) A lovely well proportioned living room with UPVC double glazed window and glazed UPVC door leading out onto a west facing balcony. There is also a central heating radiator and feature fireplace with inset gas fire (not working) and coving to the ceiling.
Kitchen 9' 8" x 8' 7" (2.97m x 2.64m) Fitted with a comprehensive range of units above and below rolltop worksurfaces. Incorporated within is a 1 1/2 bowl single drainer sink unit with mixer tap and a double electric oven with four ring gas hob above. There is space and plumbing for an automatic washing machine and space for under the counter fridge and freezer. There are also ceramic tiles to the walls, a Worcester combination boiler and a front facing UPVC double glaze window.
Bedroom one 15' 5" (into wardrobes) x 11' 10" (4.71m x 3.62m) A delightful master bedroom with a comprehensive range of built-in bedroom furniture incorporating hanging, shelf and drawer storage. There is also a large UPVC double glazed which window benefits from views over treetops and onto city centre and beyond, coving to the ceiling and a central heating radiator
bedroom two 10' 0" x 8' 7" (3.05m x 2.64m) Having a UPVC double glazed window, a central heating radiator and built-in wardrobes, which house a fold down bed.
Bathroom 8' 5" x 5' 6" (2.59m x 1.69m) Fitted with a three-piece coloured suite comprising panelled bath with electric shower over, pedestal wash hand basin and low flush WC. There are tiles to the walls, a rear facing UPVC double glazed window and a central heating radiator.
Outside There are well maintained communal grounds which are beautifully landscaped and stunning views across Sheffield. The property also benefits from a single garage.
Property Location
Marketed by Andersons Residential Sales & Lettings
Disclaimer Property descriptions and related information displayed on this page are marketing materials provided by Andersons Residential Sales & Lettings. estateagents365.uk does not warrant or accept any responsibility for the accuracy or completeness of the property descriptions or related information provided here and they do not constitute property particulars. Please contact Andersons Residential Sales & Lettings for full details and further information.


