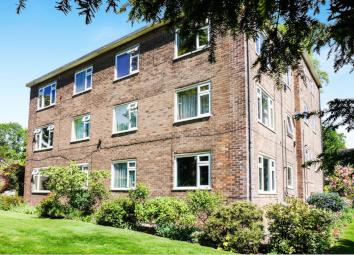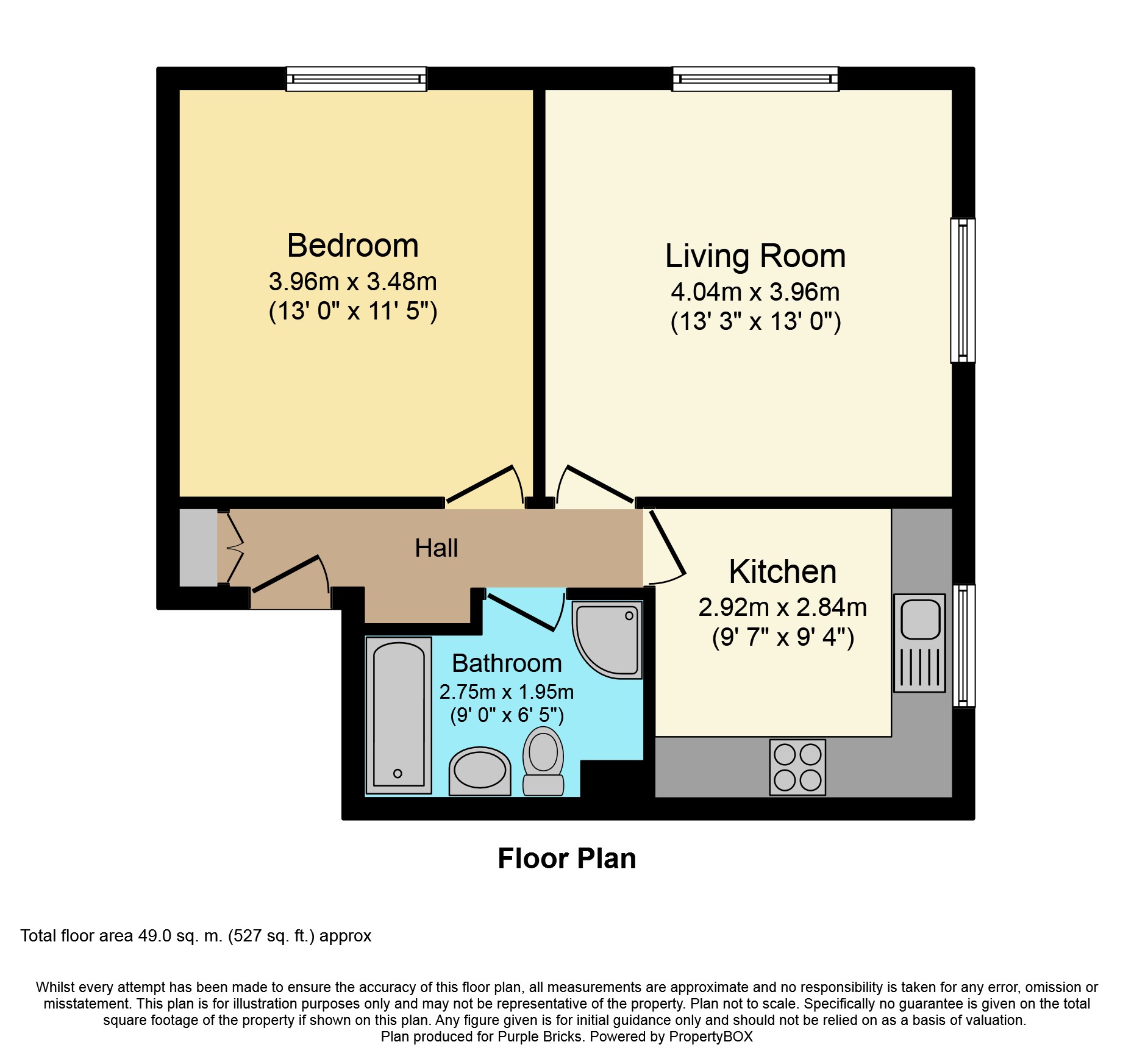Flat for sale in Sheffield S10, 1 Bedroom
Quick Summary
- Property Type:
- Flat
- Status:
- For sale
- Price
- £ 160,000
- Beds:
- 1
- Baths:
- 1
- Recepts:
- 1
- County
- South Yorkshire
- Town
- Sheffield
- Outcode
- S10
- Location
- Riverdale Road, Sheffield S10
- Marketed By:
- Purplebricks, Head Office
- Posted
- 2024-04-07
- S10 Rating:
- More Info?
- Please contact Purplebricks, Head Office on 024 7511 8874 or Request Details
Property Description
Viewing is essential to fully appreciate this superb one bedroom second floor apartment which has been totally renovated to a high standard and has splendid wooded views over the delightful communal gardens together with being situated in this highly sought after residential location.
The accommodation offers a gas combination central heating boiler, double glazing and briefly comprises : Communal entrance, inviting reception hall, twin aspect lounge/dining room, kitchen, bathroom and bedroom. The apartment is set in beautiful communal gardens with off road parking. The apartment is suited to first time buyers, young professional or investors.
Ideally located in this prime residential location and sought after road with easy access to Ecclesall Road, Broomhill, Universities, Hospitals and overlooks Endcliffe Park. Excellent local amenities, transport and commuter links.
Communal Entrance
The flat is approached via a communal entrance with stairs leading up to all floors.
Entrance Hall
An inviting reception hall with main entrance door, double radiator, shoe storage unit and built in cloaks/storage cupboard.
Lounge
13'3" x 13'0"
A superb feature lounge with twin aspect having double glazed windows both having a pleasant wooded aspect overlooking the communal gardens, double radiator and space for a breakfast/dining table.
Kitchen
9'7" x 9'4"
Having a superb newly fitted range of wall and base units, wooden work surfaces including stainless steel sink unit with mixer tap and double glazed window above overlooking the communal gardens, tiling to the back of the units, cupboard housing the Ideal central heating boiler, double radiator and range of built in appliances including integrated fridge and freezer, dishwasher, space and plumbing for automatic washing machine, electric oven, electric ceramic hob and extractor fan.
Bedroom
13'0" x 11'5"
With double glazed window again taking in the pleasant wooded views over the communal gardens. Double radiator.
Bathroom
Having a modern white suite comprising panelled bath, vanity wash hand basin with cupboards beneath, low flush w/c and corner shower cubicle with fitted shower unit. Extractor fan and heated towel rail.
Outside
The flat is set in superb, well tendered and maintained gardens with off road parking.
Lease Information
The flat is Leasehold on a 200 year lease from 1962 having a Ground Rent of £28 per annum and Service Charge of £85 pcm.
Property Location
Marketed by Purplebricks, Head Office
Disclaimer Property descriptions and related information displayed on this page are marketing materials provided by Purplebricks, Head Office. estateagents365.uk does not warrant or accept any responsibility for the accuracy or completeness of the property descriptions or related information provided here and they do not constitute property particulars. Please contact Purplebricks, Head Office for full details and further information.


