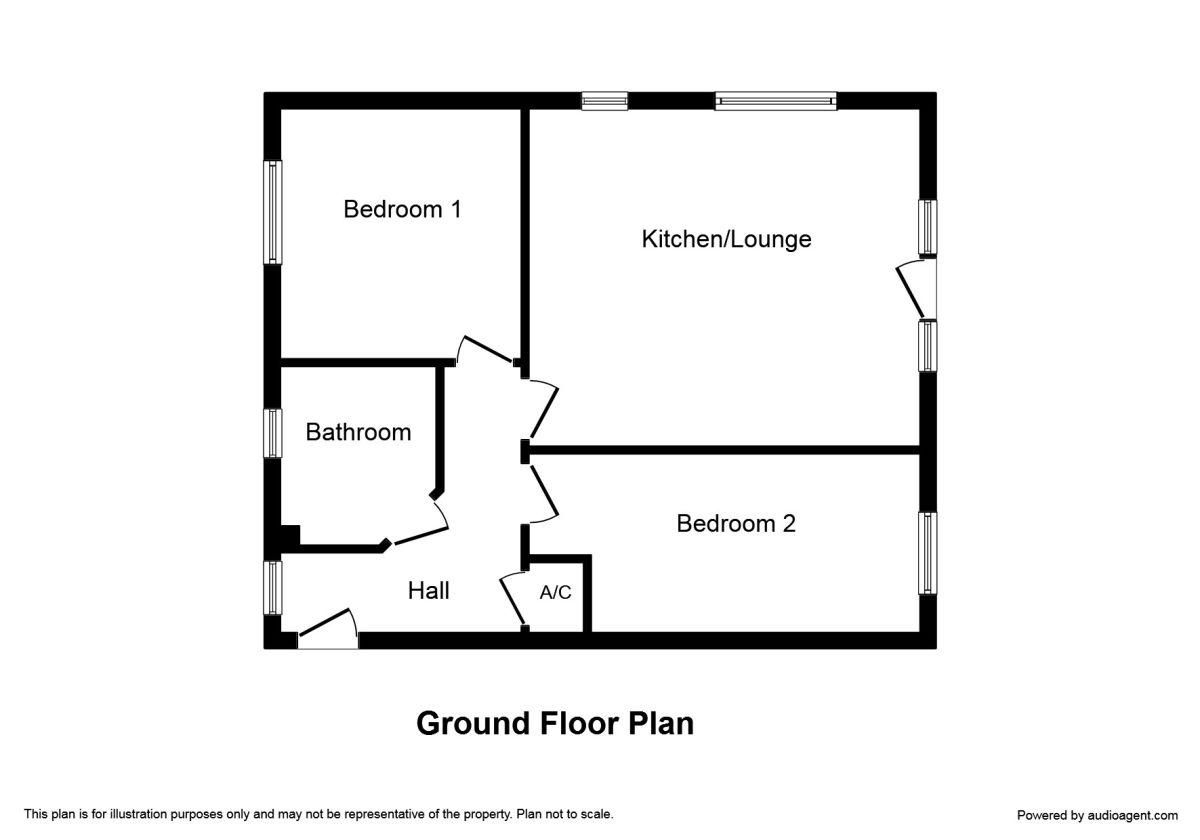Flat for sale in Selby YO8, 2 Bedroom
Quick Summary
- Property Type:
- Flat
- Status:
- For sale
- Price
- £ 99,950
- Beds:
- 2
- Baths:
- 1
- Recepts:
- 1
- County
- North Yorkshire
- Town
- Selby
- Outcode
- YO8
- Location
- Gowthorpe, Selby YO8
- Marketed By:
- Reeds Rains
- Posted
- 2024-05-15
- YO8 Rating:
- More Info?
- Please contact Reeds Rains on 01757 643945 or Request Details
Property Description
* * * exciting development in the centre of selby * * ground floor apartment * * with two double bedrooms * * allocated car parking space available * *
Situated off Brook Street, Chapel House Court is an exciting development in the centre of Selby. Converted from a former Chapel and Grounds in close proximity to Selby town centre and all its amenities including banks, shops, public transport and links to surrounding road networks is this ground floor leasehold apartment with two double bedrooms featuring double glazed windows and electric heating. Accommodation briefly comprises : Communal entrance, entrance hall, living room/diner/kitchen, two double bedrooms and family bathroom. To the exterior there is an allocated car parking space available. EPC grade = C
* * an early viewing is highly recommended!
Directions
From our Selby office turn right onto Gowthorpe and with the Selby Abbey behind you, continue along Gowthorpe bearing slightly left at the traffic lights taking you onto Brook Street. The development can be found on the right hand side easily identified by our Reeds Rains 'For Sale' board.
Communal Entrance
Entering a communal entrance door with an audio entry system.
Entrance Hall
Entering the property through the front entrance door leading into the entrance hall featuring a storage cupboard, coving and downlights to the ceiling, an electric heater and a double glazed window to the front elevation.
Living Room / Diner / Kitchen (4.39m x 5.08m)
Fully fitted with a contemporary modern range of base and wall units with complementary laminate roll edge work surfaces incorporating a one and a half stainless steel sink bowl and drainer unit with a chrome mixer tap. Featuring an integrated stainless steel electric double oven and hob with a stainless steel chimney style extractor hood fitted above with space and plumbing available for an automatic washing machine. The rest of the kitchen includes coving and downlights to the ceiling, tiled splashbacks, an electric heater and tiling to the floor. Featuring coving to the ceiling, TV and telephone socket, an electric heater and two double glazed windows to the side elevation and a door leading to the rear elevation.
Master Bedroom (5.08m (max) x 2.31m)
Master double bedroom featuring coving to the ceiling, an electric heater and a double glazed window to the rear elevation.
Bedroom 2 (3.12m x 3.25m)
Double Bedroom featuring coving to the ceiling, an electric heater and a double glazed window to the side elevation.
Family Bathroom (2.01m x 2.31m)
Comprising of a three piece suite in white inclusive of a dual flush WC, a pedestal hand wash basin with chrome twin taps and a panelled bath with a chrome mixer tap and a shower fitted above with a shower screen. Featuring complementary part tiled walls, downlights to the ceiling, an electric heater and an extractor fan.
Exterior
To the exterior there is an allocated car parking space available.
Important note to purchasers:
We endeavour to make our sales particulars accurate and reliable, however, they do not constitute or form part of an offer or any contract and none is to be relied upon as statements of representation or fact. Any services, systems and appliances listed in this specification have not been tested by us and no guarantee as to their operating ability or efficiency is given. All measurements have been taken as a guide to prospective buyers only, and are not precise. Please be advised that some of the particulars may be awaiting vendor approval. If you require clarification or further information on any points, please contact us, especially if you are traveling some distance to view. Fixtures and fittings other than those mentioned are to be agreed with the seller.
/8
Property Location
Marketed by Reeds Rains
Disclaimer Property descriptions and related information displayed on this page are marketing materials provided by Reeds Rains. estateagents365.uk does not warrant or accept any responsibility for the accuracy or completeness of the property descriptions or related information provided here and they do not constitute property particulars. Please contact Reeds Rains for full details and further information.


