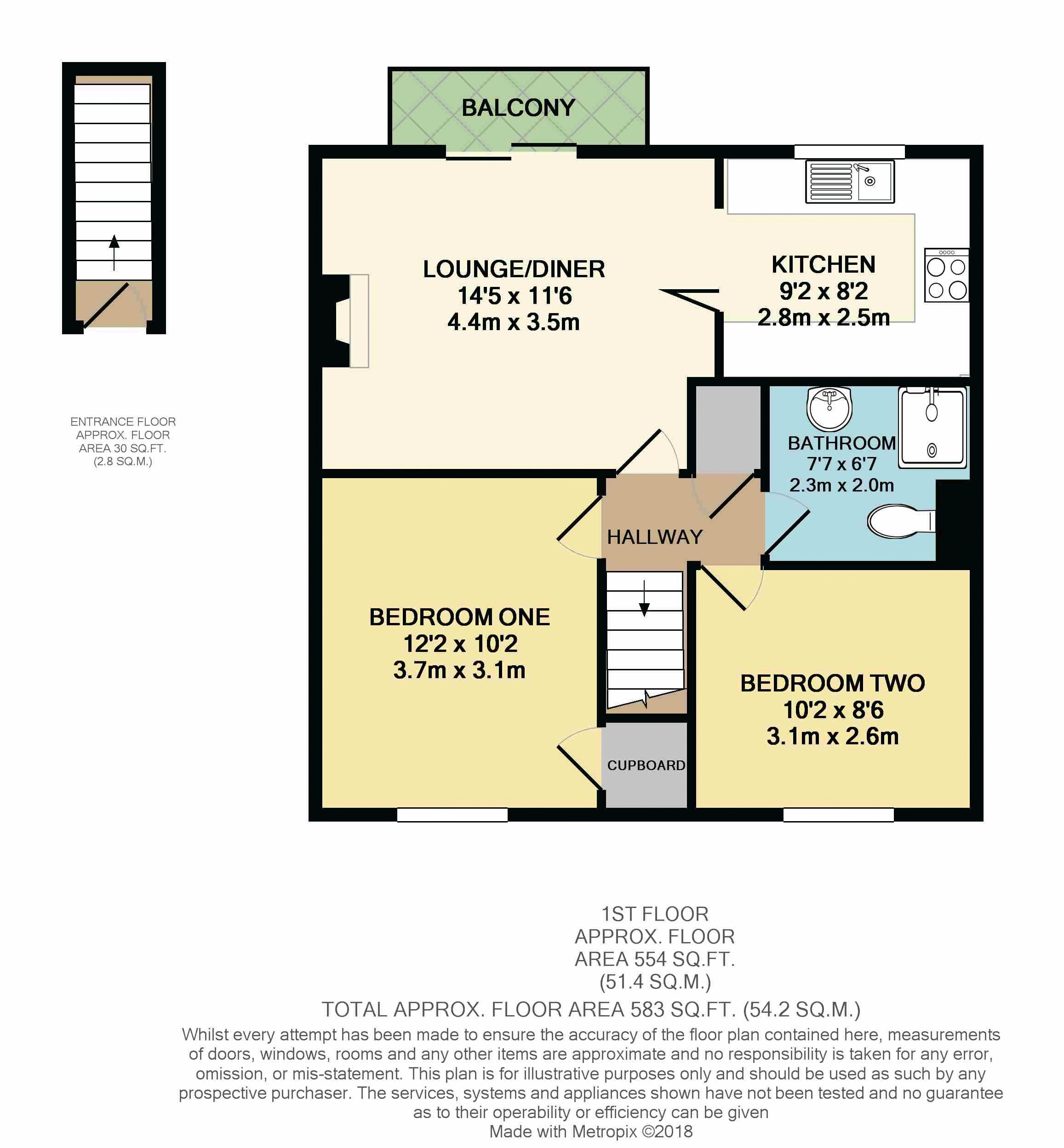Flat for sale in Scarborough YO12, 2 Bedroom
Quick Summary
- Property Type:
- Flat
- Status:
- For sale
- Price
- £ 150,000
- Beds:
- 2
- Baths:
- 1
- Recepts:
- 1
- County
- North Yorkshire
- Town
- Scarborough
- Outcode
- YO12
- Location
- Scholes Park Road, Scarborough YO12
- Marketed By:
- CPH Property Services
- Posted
- 2018-11-08
- YO12 Rating:
- More Info?
- Please contact CPH Property Services on 01723 266894 or Request Details
Property Description
+++ purpose built apartment with breathtaking sea and coast views from a private balcony set on the first floor of only two within the building and also providing off road parking and garage +++
'In our opinion' this first floor apartment is offered to the market in good condition throughout with the accommodation itself briefly comprising, with an entrance hall to the ground floor with stairs leading up to the first floor with all accommodation including a generous lounge/diner with balcony providing stunning views, modern style kitchen, two bedrooms and a three piece bathroom suite with shower cubicle, wash hand basin and a W.C. The apartment also benefits from an allocated parking space and garage detached from the property.
We have been informed by the vendor the apartment is 'Leasehold' with a remaining lease of approx. 84 years remaining. There is a ground rent of £50 per annum payable and a maintenance agreement in place with a local company at an annual charge of £600 per annum.
Situated on Scholes Park Road just off Burniston Road being a no through road it benefits from private access to Scalby Mills Road and is within walking distance of amenities and the north bay along with eating and drinking establishments and a little further is the new Alpamare Waterpark and soon to be multiplex cinema.
Internal viewing is highly recommended to appreciate the size, setting and views on offer and can be arrange through our office team on .
Accommodation:
Ground Floor:
Entrance Hall
Front entrance door with stairs leading up to:
First Floor:
Hallway
PRoviding access into an airing cupboard and doors into:
Lounge/Diner (11' 6'' x 14' 5'' max (3.5m x 4.4m))
With feature fireplace and sliding doors out to:
Balcony (2' 11'' x 9' 2'' (0.9m x 2.8m))
Providing stunning sea and coastal views across the north side of Scarborough.
Kitchen (8' 2'' x 9' 2'' (2.5m x 2.8m))
Bedroom One (12' 2'' x 10' 2'' (3.7m x 3.1m))
With over-stairs cupboard.
Bedroom Two (8' 6'' x 10' 2'' (2.6m x 3.1m))
Bathroom (6' 7'' x 7' 7'' (2.0m x 2.3m))
Neutral three piece suite including a shower cubicle, wash hand basin and a W.C.
Outside
The property does benefit from a garage and allocated parking space in front.
Tenure / Maintenance
We have been informed by the vendor that the property is 'Leasehold' with a remaining term of approx. 84 years. There is currently a maintenance agreement in place with a local company with an annual charge of £600 per annum and a ground rent of £50 per annum.
Details Prepared/Ref
Ld/160818
Property Location
Marketed by CPH Property Services
Disclaimer Property descriptions and related information displayed on this page are marketing materials provided by CPH Property Services. estateagents365.uk does not warrant or accept any responsibility for the accuracy or completeness of the property descriptions or related information provided here and they do not constitute property particulars. Please contact CPH Property Services for full details and further information.


